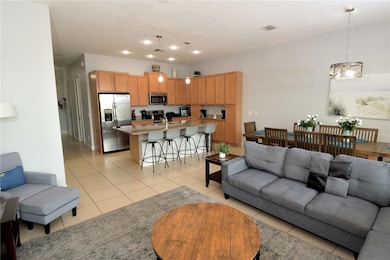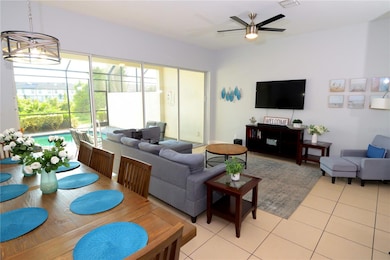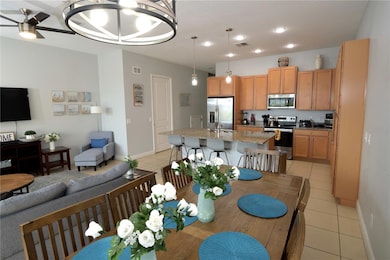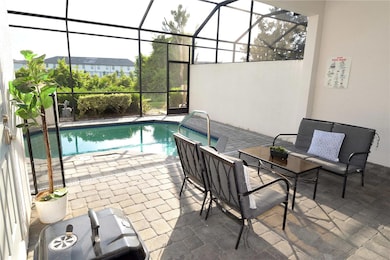244 Captiva Dr Davenport, FL 33896
Highlights
- Fitness Center
- Gated Community
- Open Floorplan
- Heated In Ground Pool
- View of Trees or Woods
- Clubhouse
About This Home
Perfect place to live! Fully furnished and beautifully decorated, open-concept layout with a private swimming pool, all set in a serene and private location facing the woods. Ideally located for easy access to Disney and Orlando attractions, also conveniently close to ChampionsGate, which boasts a diverse range of dining and shopping options. The home includes 4 bedrooms and 3 bathrooms, highlighted by a stunning and spacious gourmet kitchen with a large island, stainless steel appliances, granite countertops, and ample cabinet storage. The main bedroom is on the first floor, while the other 3 bedrooms and bathrooms are on the second floor, providing privacy for family or guests. Enjoy outdoor living in your private, screened lanai, complete with a swimming pool, a perfect setting for relaxing and enjoying life. The highly desired Enclaves at Festival is a low-HOA, gated community that offers impressive amenities, including a luxurious clubhouse, zero-entry swimming pool, water park, mini-golf course, complete fitness center, game arcade, community tavern, and a beach volleyball court.
Listing Agent
REALTY ONE GROUP INSPIRATION Brokerage Phone: 321-233-2300 License #3548235 Listed on: 07/31/2025

Co-Listing Agent
EMPIRE NETWORK REALTY Brokerage Phone: 321-233-2300 License #3520329
Townhouse Details
Home Type
- Townhome
Est. Annual Taxes
- $4,920
Year Built
- Built in 2017
Lot Details
- 1,594 Sq Ft Lot
- Cul-De-Sac
- Street terminates at a dead end
- Northwest Facing Home
- Irrigation Equipment
Interior Spaces
- 1,960 Sq Ft Home
- 2-Story Property
- Open Floorplan
- Furnished
- High Ceiling
- Ceiling Fan
- Window Treatments
- Great Room
- Family Room Off Kitchen
- Combination Dining and Living Room
- Loft
- Views of Woods
- In Wall Pest System
Kitchen
- Range
- Microwave
- Dishwasher
- Cooking Island
- Granite Countertops
- Disposal
Flooring
- Carpet
- Ceramic Tile
Bedrooms and Bathrooms
- 4 Bedrooms
- Primary Bedroom on Main
- 3 Full Bathrooms
Laundry
- Laundry Room
- Dryer
- Washer
Pool
- Heated In Ground Pool
- Child Gate Fence
- Pool Tile
- Pool Lighting
Outdoor Features
- Deck
- Covered Patio or Porch
Schools
- Loughman Oaks Elementary School
- Citrus Ridge Middle School
- Davenport High School
Utilities
- Central Air
- Heating Available
- Thermostat
- Underground Utilities
- Natural Gas Connected
- Tankless Water Heater
- High Speed Internet
- Phone Available
- Cable TV Available
Listing and Financial Details
- Residential Lease
- Security Deposit $2,500
- Property Available on 8/1/25
- The owner pays for cable TV, electricity, grounds care, pool maintenance, recreational, sewer, taxes, trash collection, water
- 12-Month Minimum Lease Term
- $50 Application Fee
- 1 to 2-Year Minimum Lease Term
- Assessor Parcel Number 272605-701153-000330
Community Details
Overview
- Property has a Home Owners Association
- Access Difference / Destiny Hunter Association, Phone Number (863) 866-0292
- Built by Minto
- Festival Ph 1 Subdivision
- Near Conservation Area
Amenities
- Restaurant
- Clubhouse
Recreation
- Community Playground
- Fitness Center
- Community Pool
Pet Policy
- Pets up to 30 lbs
- 1 Pet Allowed
- $750 Pet Fee
- Dogs and Cats Allowed
Security
- Gated Community
Map
Source: Stellar MLS
MLS Number: S5131694
APN: 27-26-05-701153-000330
- 228 Captiva Dr
- 193 Captiva Dr
- 313 Captiva Dr
- 317 Captiva Dr
- 282 Captiva Dr
- 270 Captiva Dr
- 294 Captiva Dr
- 306 Captiva Dr
- 631 Longboat Dr
- 314 Captiva Dr
- 635 Longboat Dr
- 326 Captiva Dr
- 134 Captiva Dr
- 130 Captiva Dr
- 454 Captiva Dr
- 482 Captiva Dr
- 689 Longboat Dr
- 947 Conch Rd
- 430 Captiva Dr
- 733 Longboat Dr
- 224 Captiva Dr Unit ID1256089P
- 193 Captiva Dr
- 302 Captiva Dr
- 166 Captiva Dr
- 635 Longboat Dr
- 639 Longboat Dr
- 646 Longboat Dr
- 370 Captiva Dr
- 921 Conch Rd
- 466 Captiva Dr Unit ID1280937P
- 406 Captiva Dr
- 434 Captiva Dr
- 742 Longboat Dr
- 1421 Discovery St
- 1013 Plantation Ln
- 1063 Plantation Ln
- 1608 Pelican Dr
- 2190 Derwent Dr
- 1072 Plantation Ln
- 1299 Yorkshire Ct Unit ID1285813P






