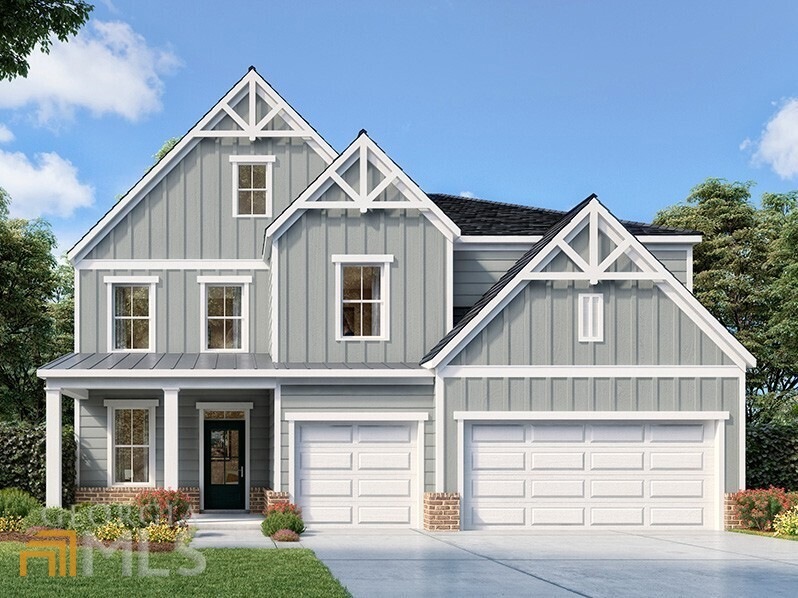
$485,000
- 4 Beds
- 2.5 Baths
- 1,958 Sq Ft
- 4230 Old Cherokee St
- Acworth, GA
Welcome to this beautiful 4 bedroom, 2.5 bathroom smart home built in 2020—perfectly positioned just a stone’s throw from vibrant Downtown Acworth! Whether you’re looking for a place to call home or an income-producing investment, this property delivers. With a proven track record as a successful Airbnb since 2020, it offers turn-key rental potential and strong income history. A charming front
Janice Overbeck Keller Williams Realty Atl North
