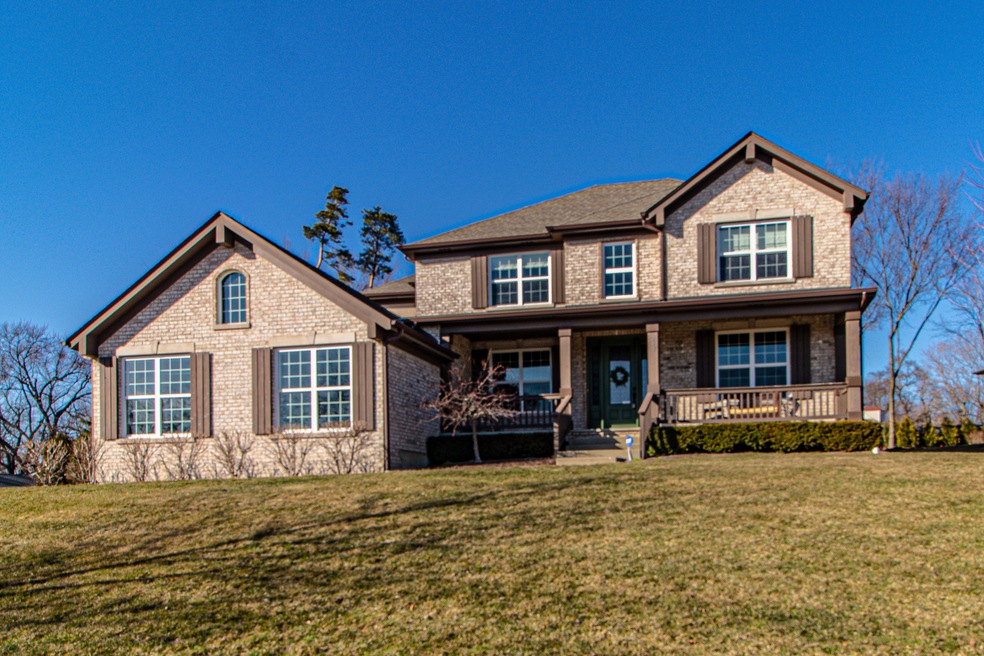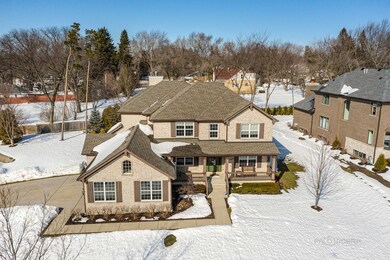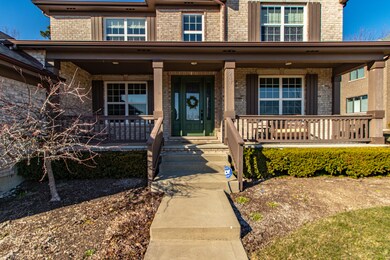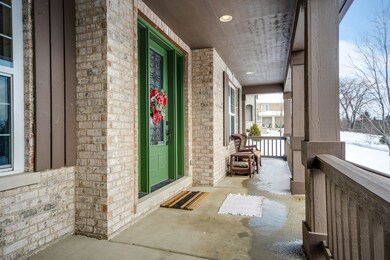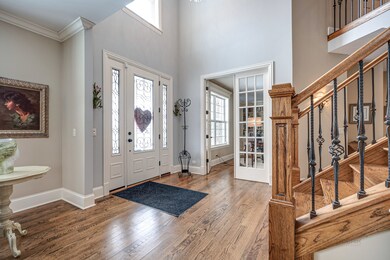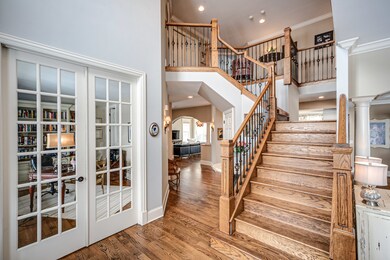
244 Clair View Ct Lake Zurich, IL 60047
Estimated Value: $867,000 - $1,020,000
Highlights
- Landscaped Professionally
- Fireplace in Primary Bedroom
- Wood Flooring
- May Whitney Elementary School Rated A
- Vaulted Ceiling
- Home Office
About This Home
As of July 2021Impeccably constructed 4 bedroom + office, 4 full bathroom home by North Shore builder nestled in desirable Clair View Estates subdivision and beautiful cul-de-sac. Custom millwork, 9' ceilings, stunning light fixtures and top-of-the-line finishes are a few of the finest details abound. Unique and open layout is ideal for entertaining and everyday living. Prepare to fall in love with the gleaming hardwood flooring the minute you enter the grand two-story foyer with double-entry wrought-iron staircase that also leads into the kitchen and views into your formal living and dining room with double tray ceiling with crown molding and offers elegant columns and arched entryways. Gourmet kitchen is a chef's dream boasting 2020 quartz countertops, high-end stainless steel appliances, 6 burner cooktop, breakfast peninsula, modern tile backsplash, eating area with exterior access and leads to your den with fireplace. Family room is the heart of the home with the cozy fireplace, tray ceiling and abundance of natural lighting. Office, full bathroom and laundry room complete the main level. Escape to your luxurious master suite through the double doors featuring his/her walk-in closets, gorgeous tray ceiling, fireplace, classic clawfoot tub, two sink vanity and separate shower. Three additional bedrooms, one with ensuite and two sharing a Jack&Jill bath adorn the second level. Unfinished basement is ideal for storage and is roughed in, ready for you to make it your own! Retreat to your outdoor oasis providing spacious sun-filled brick-paver patio and luscious landscaping. Large three car garage. Centrally located to Deer Park, Long Grove, and Lake Zurich. Close proximity to Lake Zurich High School, Main St, Mariano's, plenty of restaurants and various parks and forest preserves. This home is truly remarkable! A/C - 2019&2018. Furnace - 2017&2016. Water Heater & Sump Pump - 2018.
Last Agent to Sell the Property
RE/MAX Top Performers License #471004433 Listed on: 04/29/2021
Home Details
Home Type
- Single Family
Est. Annual Taxes
- $17,290
Year Built
- Built in 2011
Lot Details
- 0.43 Acre Lot
- Cul-De-Sac
- Landscaped Professionally
- Paved or Partially Paved Lot
HOA Fees
- $50 Monthly HOA Fees
Parking
- 3 Car Attached Garage
- Garage Transmitter
- Garage Door Opener
- Driveway
- Parking Included in Price
Interior Spaces
- 4,000 Sq Ft Home
- 2-Story Property
- Built-In Features
- Historic or Period Millwork
- Vaulted Ceiling
- Gas Log Fireplace
- Entrance Foyer
- Family Room with Fireplace
- 3 Fireplaces
- Combination Dining and Living Room
- Home Office
- Library with Fireplace
- Wood Flooring
Kitchen
- Breakfast Bar
- Range
- Microwave
- Dishwasher
- Stainless Steel Appliances
- Disposal
Bedrooms and Bathrooms
- 4 Bedrooms
- 4 Potential Bedrooms
- Fireplace in Primary Bedroom
- Walk-In Closet
- Bathroom on Main Level
- 4 Full Bathrooms
- Dual Sinks
- Soaking Tub
- Separate Shower
Laundry
- Laundry on main level
- Dryer
- Washer
- Sink Near Laundry
Unfinished Basement
- Basement Fills Entire Space Under The House
- Sump Pump
- Rough-In Basement Bathroom
Home Security
- Home Security System
- Storm Screens
- Carbon Monoxide Detectors
Outdoor Features
- Brick Porch or Patio
Schools
- May Whitney Elementary School
- Lake Zurich Middle - N Campus
- Lake Zurich High School
Utilities
- Humidifier
- Forced Air Zoned Heating and Cooling System
- Heating System Uses Natural Gas
- Water Softener is Owned
Community Details
- Clair View Estates Subdivision
Listing and Financial Details
- Homeowner Tax Exemptions
Ownership History
Purchase Details
Home Financials for this Owner
Home Financials are based on the most recent Mortgage that was taken out on this home.Purchase Details
Home Financials for this Owner
Home Financials are based on the most recent Mortgage that was taken out on this home.Purchase Details
Home Financials for this Owner
Home Financials are based on the most recent Mortgage that was taken out on this home.Purchase Details
Purchase Details
Home Financials for this Owner
Home Financials are based on the most recent Mortgage that was taken out on this home.Purchase Details
Similar Homes in the area
Home Values in the Area
Average Home Value in this Area
Purchase History
| Date | Buyer | Sale Price | Title Company |
|---|---|---|---|
| Huang Xiaolong | $700,000 | Chicago Title | |
| Conlin Jill J | $695,000 | None Available | |
| V & R Homes Llc | $260,000 | St | |
| Dethmer John | -- | None Available | |
| Grandmada Llc | -- | First American Title Ins Co | |
| Grandpada Llc | $250,000 | Multiple |
Mortgage History
| Date | Status | Borrower | Loan Amount |
|---|---|---|---|
| Previous Owner | Huang Xiaolong | $350,000 | |
| Previous Owner | Condin Paul M | $100,000 | |
| Previous Owner | Conlin Jill J | $200,000 | |
| Previous Owner | V & R Homes Llc | $690,000 | |
| Previous Owner | V & R Homes Llc | $715,000 | |
| Previous Owner | Grandmada Llc | $200,000 |
Property History
| Date | Event | Price | Change | Sq Ft Price |
|---|---|---|---|---|
| 07/02/2021 07/02/21 | Sold | $700,000 | -2.8% | $175 / Sq Ft |
| 05/12/2021 05/12/21 | For Sale | -- | -- | -- |
| 05/10/2021 05/10/21 | Pending | -- | -- | -- |
| 04/29/2021 04/29/21 | For Sale | $719,900 | -- | $180 / Sq Ft |
Tax History Compared to Growth
Tax History
| Year | Tax Paid | Tax Assessment Tax Assessment Total Assessment is a certain percentage of the fair market value that is determined by local assessors to be the total taxable value of land and additions on the property. | Land | Improvement |
|---|---|---|---|---|
| 2024 | $18,453 | $249,268 | $50,889 | $198,379 |
| 2023 | $18,134 | $242,573 | $49,522 | $193,051 |
| 2022 | $18,134 | $236,188 | $47,594 | $188,594 |
| 2021 | $17,516 | $230,135 | $46,374 | $183,761 |
| 2020 | $17,200 | $230,135 | $46,374 | $183,761 |
| 2019 | $17,290 | $232,782 | $46,907 | $185,875 |
| 2018 | $16,866 | $227,855 | $49,657 | $178,198 |
| 2017 | $16,753 | $225,108 | $49,058 | $176,050 |
| 2016 | $16,312 | $217,980 | $47,505 | $170,475 |
| 2015 | $16,098 | $207,620 | $45,247 | $162,373 |
| 2014 | $16,654 | $212,257 | $47,943 | $164,314 |
| 2012 | $17,285 | $212,704 | $48,044 | $164,660 |
Agents Affiliated with this Home
-
Jane Lee

Seller's Agent in 2021
Jane Lee
RE/MAX
(847) 420-8866
54 in this area
2,350 Total Sales
-
Stacie Kidwell Sandoval

Buyer's Agent in 2021
Stacie Kidwell Sandoval
Engel & Voelkers Chicago
(317) 436-4004
1 in this area
344 Total Sales
Map
Source: Midwest Real Estate Data (MRED)
MLS Number: 11070040
APN: 14-17-409-001
- 23780 N South Lakewood Ln
- 23836 N Echo Lake Rd
- 47 Church St
- 23460 W North Lakewood Ln
- 23114 W North Lakewood Ln
- O Midlothian Rd
- 90 Golfview Rd
- 135 Miller Rd
- 475 Burr Oak Dr
- 83 W Main St
- 64 Miller Rd
- 62 Miller Rd
- 165 Canterbury Way
- 224 Meadow Ln
- 24 Robin Crest Rd
- 525 Andrew Ln
- 20 Johnathan Rd
- 115 Red Bridge Rd
- 142 Pine Tree Row
- 150 Red Bridge Rd
- 244 Clair View Ct
- 250 Clair View Ct
- 23524 N High Ridge Dr
- 258 Clair View Ct
- 243 Clair View Ct
- 23356 W Cherry Ln
- 227 Clair View Ct
- 251 Clair View Ct
- 23532 N High Ridge Dr
- 259 Clair View Ct
- 23535 N Cedar Ln
- 219 Clair View Ct
- 23517 N High Ridge Dr
- 211 Clair View Ct
- 267 Clair View Ct
- 23563 N Cedar Ln
- 23562 N High Ridge Dr
- 23533 N High Ridge Dr
- 23526 N Cedar Ln
- 275 Clair View Ct
