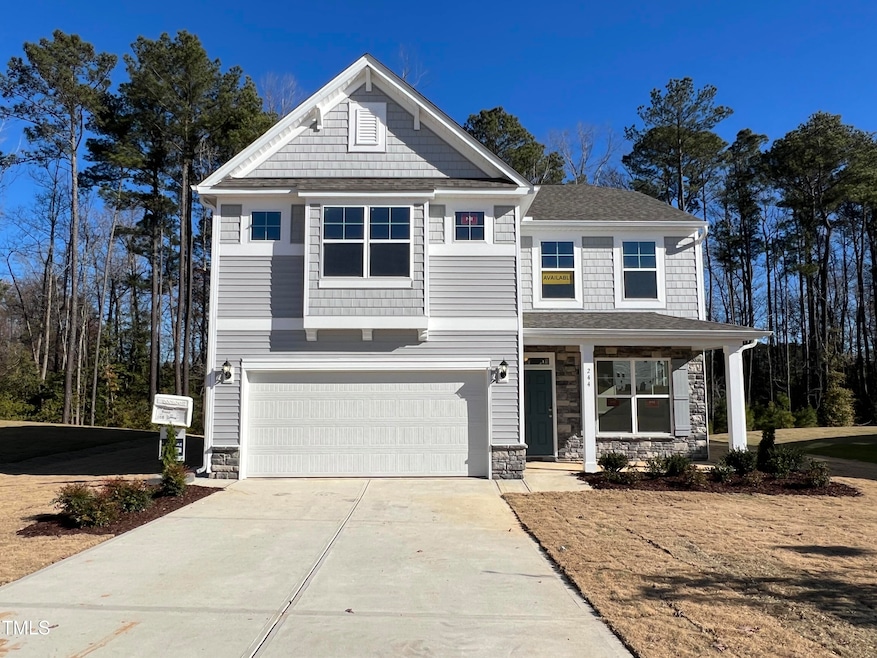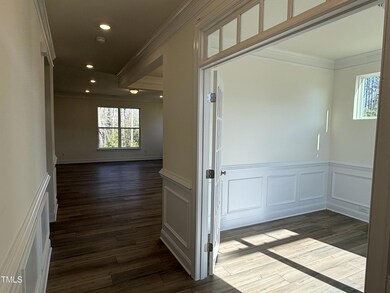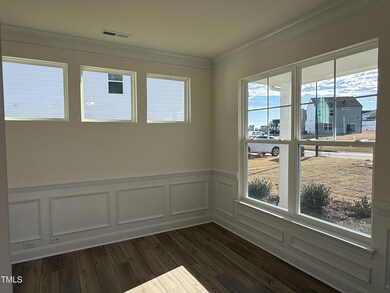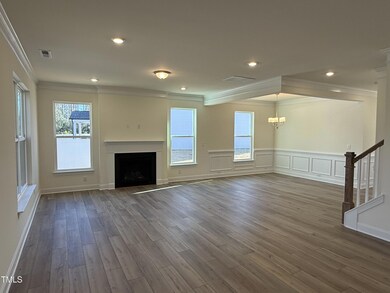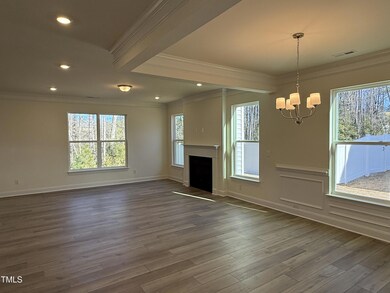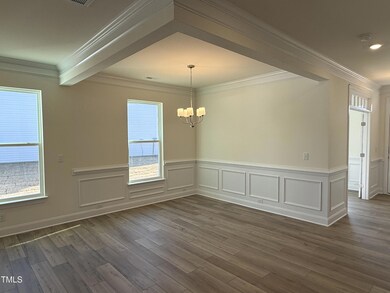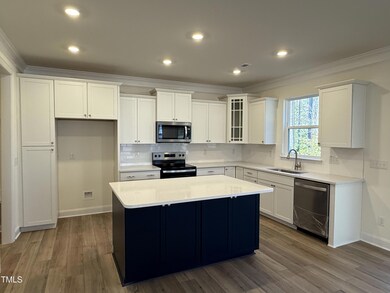PENDING
NEW CONSTRUCTION
$37K PRICE DROP
244 Combine Trail Unit Dm 108 Benson, NC 27504
Pleasant Grove NeighborhoodEstimated payment $2,383/month
Total Views
4,609
4
Beds
2.5
Baths
2,591
Sq Ft
$154
Price per Sq Ft
Highlights
- Community Cabanas
- New Construction
- Craftsman Architecture
- McGee's Crossroads Elementary School Rated 9+
- Open Floorplan
- Home Energy Rating Service (HERS) Rated Property
About This Home
$24,800 PRICE REDUCTION....100% FINANCING AVAILABLE, USDA eligible. The Drexel is on a quiet cul de sac street backing to hardwood trees. 4 bedrooms, office, loft, and 2.5 bathrooms. Kitchen features white shaker style cabinets, quartz counters, and large island. Extensive molding details throughout 1st floor, tons of natural light throughout the first floor. Covered porch off the breakfast room makes for great setting with privacy and hardwood trees. HOA features a community pool.
Home Details
Home Type
- Single Family
Est. Annual Taxes
- $2,781
Year Built
- Built in 2024 | New Construction
Lot Details
- 0.32 Acre Lot
- Cul-De-Sac
- Landscaped with Trees
HOA Fees
- $39 Monthly HOA Fees
Parking
- 2 Car Attached Garage
- Front Facing Garage
- Private Driveway
Home Design
- Craftsman Architecture
- Transitional Architecture
- Brick or Stone Mason
- Slab Foundation
- Frame Construction
- Architectural Shingle Roof
- Shake Siding
- Vinyl Siding
- Stone
Interior Spaces
- 2,591 Sq Ft Home
- 2-Story Property
- Open Floorplan
- Crown Molding
- Tray Ceiling
- Propane Fireplace
- Window Screens
- Entrance Foyer
- Family Room with Fireplace
- Breakfast Room
- Home Office
- Screened Porch
- Pull Down Stairs to Attic
Kitchen
- Electric Range
- Microwave
- Dishwasher
- Stainless Steel Appliances
- Kitchen Island
- Quartz Countertops
Flooring
- Carpet
- Tile
- Luxury Vinyl Tile
Bedrooms and Bathrooms
- 4 Bedrooms
- Walk-In Closet
- Private Water Closet
- Separate Shower in Primary Bathroom
- Soaking Tub
Laundry
- Laundry Room
- Laundry on upper level
Home Security
- Smart Lights or Controls
- Smart Home
- Smart Thermostat
Eco-Friendly Details
- Home Energy Rating Service (HERS) Rated Property
- HERS Index Rating of 65 | Good progress toward optimizing energy performance
Outdoor Features
- Rain Gutters
Schools
- Mcgees Crossroads Elementary And Middle School
- W Johnston High School
Utilities
- Forced Air Zoned Heating and Cooling System
- Heat Pump System
- Electric Water Heater
- Cable TV Available
Listing and Financial Details
- Home warranty included in the sale of the property
- Assessor Parcel Number 13E04008K
Community Details
Overview
- $72 One-Time Secondary Association Fee
- Association fees include insurance, ground maintenance, unknown
- Cams Association, Phone Number (877) 672-2267
- Capitalization Fee Association
- Built by Eastwood Homes
- Daniel Farms Subdivision, Drexel Floorplan
- Maintained Community
Recreation
- Community Cabanas
- Community Pool
Map
Create a Home Valuation Report for This Property
The Home Valuation Report is an in-depth analysis detailing your home's value as well as a comparison with similar homes in the area
Home Values in the Area
Average Home Value in this Area
Tax History
| Year | Tax Paid | Tax Assessment Tax Assessment Total Assessment is a certain percentage of the fair market value that is determined by local assessors to be the total taxable value of land and additions on the property. | Land | Improvement |
|---|---|---|---|---|
| 2025 | $413 | $437,920 | $65,000 | $372,920 |
| 2024 | $486 | $60,000 | $60,000 | $0 |
| 2023 | $471 | $60,000 | $60,000 | $0 |
| 2022 | $486 | $60,000 | $60,000 | $0 |
| 2021 | $486 | $60,000 | $60,000 | $0 |
Source: Public Records
Property History
| Date | Event | Price | Change | Sq Ft Price |
|---|---|---|---|---|
| 08/31/2025 08/31/25 | Pending | -- | -- | -- |
| 08/21/2025 08/21/25 | Price Changed | $399,900 | -5.8% | $154 / Sq Ft |
| 07/18/2025 07/18/25 | Price Changed | $424,700 | 0.0% | $164 / Sq Ft |
| 06/19/2025 06/19/25 | Price Changed | $424,900 | -2.6% | $164 / Sq Ft |
| 03/24/2025 03/24/25 | For Sale | $436,446 | 0.0% | $168 / Sq Ft |
| 03/06/2025 03/06/25 | Pending | -- | -- | -- |
| 02/14/2025 02/14/25 | Price Changed | $436,446 | 0.0% | $168 / Sq Ft |
| 12/01/2024 12/01/24 | For Sale | $436,447 | -- | $168 / Sq Ft |
Source: Doorify MLS
Source: Doorify MLS
MLS Number: 10065507
APN: 13E04008K
Nearby Homes
- 38 Gander Dr Unit 70
- 82 Gander Dr
- 576 Highview Dr Unit 40
- 701 Highview Dr
- 79 Stallion Way
- 691 Highview Dr
- 129 Stallion Way
- 136 Stallion Way
- 529 Highview Dr Unit 21
- 456 Highview Dr
- 497 Highview Dr Unit 20
- 56 Flannel Ct Unit 251
- 130 Daniel Farm Dr
- 32 Quilting Dr
- 22 Combine Trail
- 14 Gallop Rein Cir
- Avery Plan at Daniel Farms
- Cypress Plan at Daniel Farms
- Davidson Plan at Daniel Farms
- Stanley Plan at Daniel Farms
