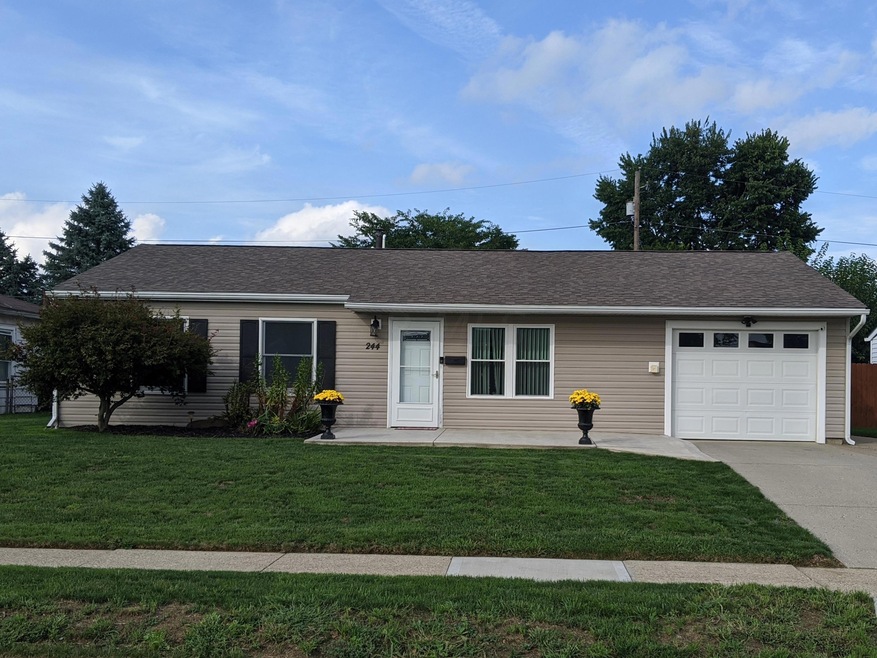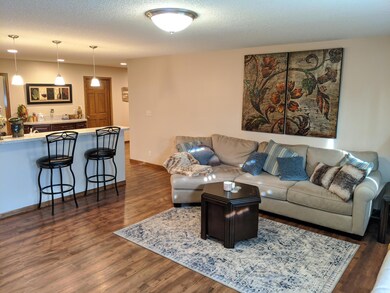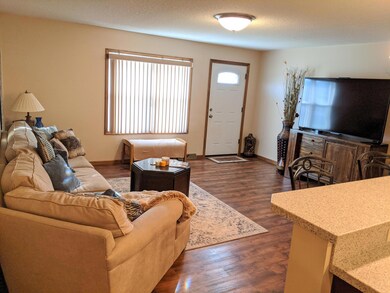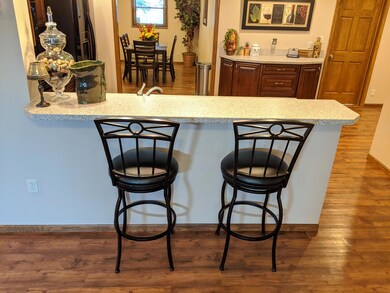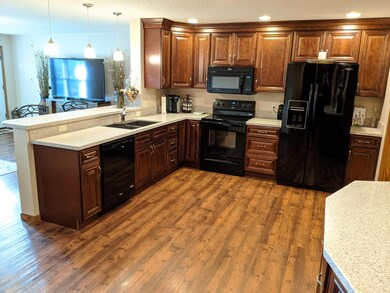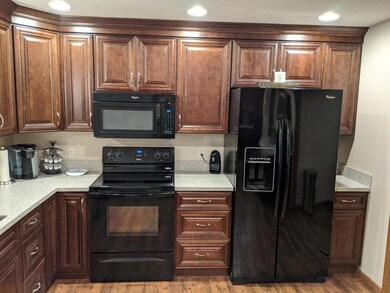
Estimated Value: $233,000 - $267,000
Highlights
- Ranch Style House
- 1 Car Attached Garage
- Forced Air Heating and Cooling System
- Fenced Yard
- Patio
- Carpet
About This Home
As of October 2020Remodeled Throughout with $70,000+ in Upgrades! Move-In Ready 4 Bedroom, 2 Full Bath, 1565 Sq Ft Home with 1 Car Garage, Covered Patio & Private Fenced-In Yard! Family Room opens to Beautifully Upgraded Kitchen featuring Solid Wood Soft Close Cabinets, Corian Countertops & Luxury Vinyl Plank Floors. Owner's Suite features a Walk-In Closet & Owner's Bath with Corian Countertops & Large Walk-In Shower. Dining Room off of Kitchen leads to Outdoor Entertaining with Covered Patio & Spacious Fenced in Yard. 6 Panel Solid Oak Doors Throughout. New Hot Water Tank (2020). New in 2014 / 2015 - Furnace, AC, Roof, Gutters, Vinyl Siding, All Floors, Kitchen, Bathrooms, Appliances, Fence, Patio, Porch, Garage Door & Opener. Nothing to do but Move In!
Home Details
Home Type
- Single Family
Est. Annual Taxes
- $2,119
Year Built
- Built in 1959
Lot Details
- 7,841 Sq Ft Lot
- Fenced Yard
Parking
- 1 Car Attached Garage
Home Design
- 1,565 Sq Ft Home
- Ranch Style House
- Slab Foundation
- Vinyl Siding
Kitchen
- Electric Range
- Microwave
- Dishwasher
Flooring
- Carpet
- Laminate
- Vinyl
Bedrooms and Bathrooms
- 4 Main Level Bedrooms
- 2 Full Bathrooms
Laundry
- Laundry on main level
- Electric Dryer Hookup
Outdoor Features
- Patio
Utilities
- Forced Air Heating and Cooling System
- Heating System Uses Gas
- Gas Water Heater
Listing and Financial Details
- Assessor Parcel Number 030-097512-00.000
Ownership History
Purchase Details
Purchase Details
Home Financials for this Owner
Home Financials are based on the most recent Mortgage that was taken out on this home.Purchase Details
Home Financials for this Owner
Home Financials are based on the most recent Mortgage that was taken out on this home.Purchase Details
Home Financials for this Owner
Home Financials are based on the most recent Mortgage that was taken out on this home.Purchase Details
Home Financials for this Owner
Home Financials are based on the most recent Mortgage that was taken out on this home.Similar Homes in Heath, OH
Home Values in the Area
Average Home Value in this Area
Purchase History
| Date | Buyer | Sale Price | Title Company |
|---|---|---|---|
| Baker Family Trust | -- | None Listed On Document | |
| Baker Diana J | $185,600 | Quality Choice Title | |
| Duval Sheri R | $139,500 | Ambassador Title Mail Box | |
| Redman Tamara L | $94,325 | -- | |
| Sparks Ronald L | $69,900 | -- |
Mortgage History
| Date | Status | Borrower | Loan Amount |
|---|---|---|---|
| Previous Owner | Baker Diana J | $148,444 | |
| Previous Owner | Duval Sheri R | $92,000 | |
| Previous Owner | Redman Tamara L | $92,867 | |
| Previous Owner | Sparks Ronald L | $71,997 |
Property History
| Date | Event | Price | Change | Sq Ft Price |
|---|---|---|---|---|
| 03/31/2025 03/31/25 | Off Market | $185,555 | -- | -- |
| 10/09/2020 10/09/20 | Sold | $185,555 | +9.2% | $119 / Sq Ft |
| 09/04/2020 09/04/20 | For Sale | $169,900 | -- | $109 / Sq Ft |
Tax History Compared to Growth
Tax History
| Year | Tax Paid | Tax Assessment Tax Assessment Total Assessment is a certain percentage of the fair market value that is determined by local assessors to be the total taxable value of land and additions on the property. | Land | Improvement |
|---|---|---|---|---|
| 2024 | $5,304 | $72,380 | $16,800 | $55,580 |
| 2023 | $3,446 | $72,380 | $16,800 | $55,580 |
| 2022 | $2,819 | $52,010 | $8,680 | $43,330 |
| 2021 | $2,876 | $52,010 | $8,680 | $43,330 |
| 2020 | $2,580 | $46,340 | $8,680 | $37,660 |
| 2019 | $2,119 | $38,750 | $10,850 | $27,900 |
| 2018 | $2,142 | $0 | $0 | $0 |
| 2017 | $1,980 | $0 | $0 | $0 |
| 2016 | $1,789 | $0 | $0 | $0 |
| 2015 | $1,820 | $0 | $0 | $0 |
| 2014 | $2,558 | $0 | $0 | $0 |
| 2013 | $1,681 | $0 | $0 | $0 |
Agents Affiliated with this Home
-
Amanda Nguyen
A
Seller's Agent in 2020
Amanda Nguyen
Coldwell Banker Realty
(614) 323-5592
1 in this area
20 Total Sales
-
R. David McKinley

Buyer's Agent in 2020
R. David McKinley
Coldwell Banker Realty
(614) 395-6290
1 in this area
38 Total Sales
Map
Source: Columbus and Central Ohio Regional MLS
MLS Number: 220030743
APN: 030-097512-00.000
- 191 Concord Ave
- 486 Partridge Rd
- 62 Fieldpoint Rd
- 251 Wildwood Ct
- 238 Wildwood Ct Unit 238C
- 99 Hancock St
- 4 Riley St
- 71 Lancaster Dr
- 125 Hillview Ct Unit 109C
- 878 Oberlin Dr
- 179 S Williams St
- 140 Swainford Dr
- 650 Licking View Dr
- 32 Forry St
- 219 Maholm St
- 47 N 30th St
- 1280 Shide Ave
- 44 S 35th St
- 83 N 31st St
- 765 Gayth Ave
- 244 Concord Ave
- 240 Concord Ave
- 256 Concord Ave
- 255 Walden Rd
- 234 Concord Ave
- 261 Walden Rd
- 251 Walden Rd
- 267 Walden Rd
- 245 Walden Rd
- 241 Concord Ave
- 230 Concord Ave
- 237 Concord Ave
- 247 Concord Ave
- 248 Fieldpoint Rd
- 233 Concord Ave
- 251 Concord Ave
- 241 Walden Rd
- 250 Fieldpoint Rd
- 226 Concord Ave
- 229 Concord Ave
