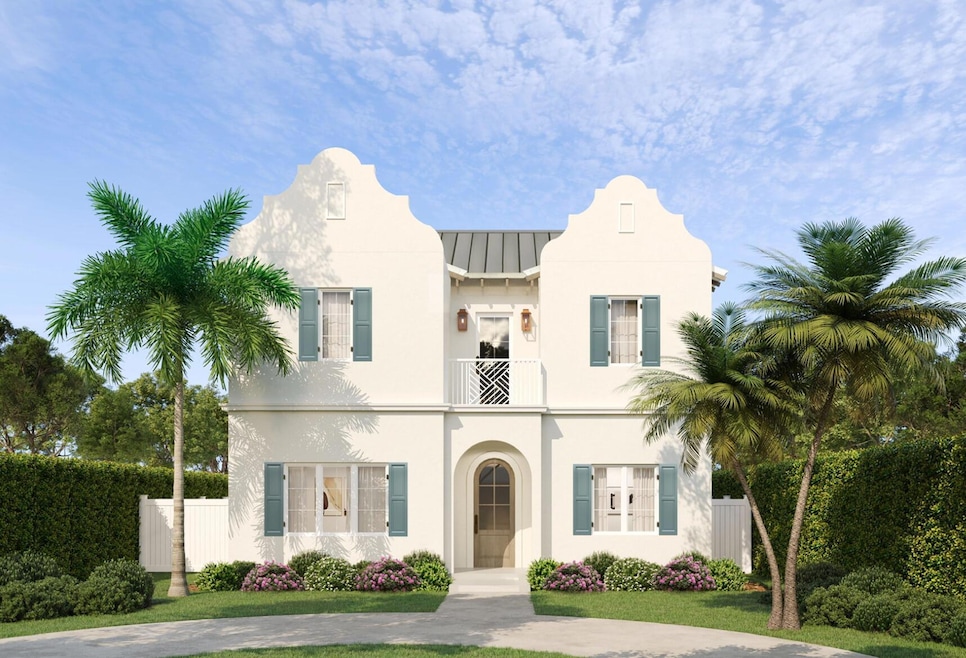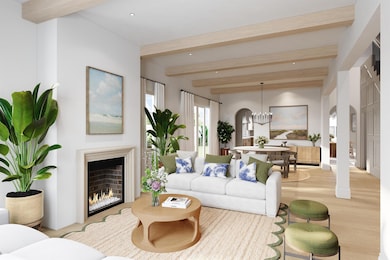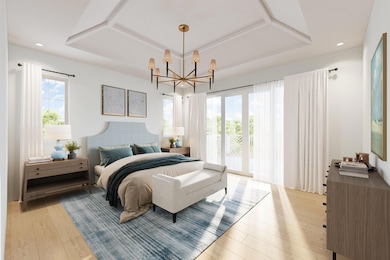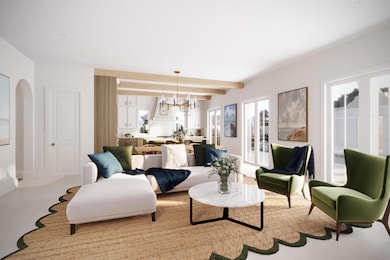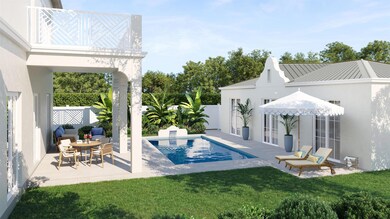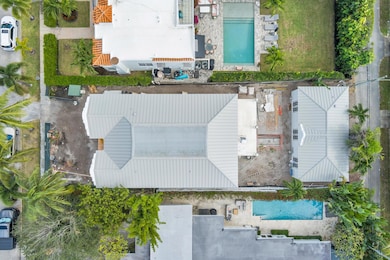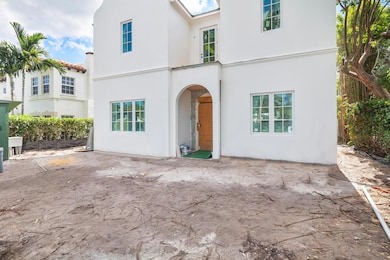244 Cortez Rd West Palm Beach, FL 33405
South End NeighborhoodEstimated payment $34,991/month
Highlights
- New Construction
- Garage Apartment
- Pool View
- Saltwater Pool
- Marble Flooring
- Den
About This Home
Situated south of Southern Boulevard and east of Olive Avenue, this sophisticated new-construction residence showcases classic architecture and timeless elegance.Scheduled for completion in January 2026, the main home offers five bedrooms and five bathrooms, including a versatile first-floor suite perfectly suited as a study or library. The property features a formal living and dining room with a fireplace, a designer kitchen, and a family room with a breakfast area.Highlights include a custom elevator, ample storage, soaring ceiling heights of 10'4'' on the main level and 9'4'' on the second, and generous windows that fill the home with natural light. Positioned on one of SOSO's premier streets, the residence offers rear alleyway access to an air-conditioned 21/2-car garage and is
Home Details
Home Type
- Single Family
Est. Annual Taxes
- $17,485
Year Built
- Built in 2025 | New Construction
Lot Details
- 6,950 Sq Ft Lot
- Lot Dimensions are 50x139
- Fenced
- Sprinkler System
- Property is zoned SF7(ci
Parking
- 2 Car Detached Garage
- Garage Apartment
Home Design
- Metal Roof
Interior Spaces
- 4,749 Sq Ft Home
- 2-Story Property
- Elevator
- Wet Bar
- Fireplace
- Sliding Windows
- Florida or Dining Combination
- Den
- Pool Views
Kitchen
- Breakfast Area or Nook
- Eat-In Kitchen
- Gas Range
- Microwave
- Ice Maker
- Dishwasher
- Disposal
Flooring
- Wood
- Marble
- Tile
Bedrooms and Bathrooms
- 6 Bedrooms | 2 Main Level Bedrooms
- Walk-In Closet
- 6 Full Bathrooms
- Dual Sinks
- Separate Shower in Primary Bathroom
Laundry
- Laundry Room
- Dryer
- Washer
Home Security
- Impact Glass
- Fire and Smoke Detector
Additional Features
- Saltwater Pool
- Forced Air Zoned Heating and Cooling System
Community Details
- Toledo Subdivision
Listing and Financial Details
- Assessor Parcel Number 74434410180000920
Map
Home Values in the Area
Average Home Value in this Area
Tax History
| Year | Tax Paid | Tax Assessment Tax Assessment Total Assessment is a certain percentage of the fair market value that is determined by local assessors to be the total taxable value of land and additions on the property. | Land | Improvement |
|---|---|---|---|---|
| 2024 | $22,899 | $1,105,181 | -- | -- |
| 2023 | $21,592 | $1,034,077 | $619,084 | $414,993 |
| 2022 | $4,012 | $219,113 | $0 | $0 |
| 2021 | $3,989 | $212,731 | $0 | $0 |
| 2020 | $3,959 | $209,794 | $0 | $0 |
| 2019 | $3,893 | $205,077 | $0 | $0 |
| 2018 | $3,662 | $201,253 | $0 | $0 |
| 2017 | $3,595 | $197,114 | $0 | $0 |
| 2016 | $3,580 | $193,060 | $0 | $0 |
| 2015 | $3,649 | $191,718 | $0 | $0 |
| 2014 | $3,652 | $190,196 | $0 | $0 |
Property History
| Date | Event | Price | List to Sale | Price per Sq Ft | Prior Sale |
|---|---|---|---|---|---|
| 11/24/2025 11/24/25 | For Sale | $6,350,000 | +447.4% | $1,337 / Sq Ft | |
| 05/24/2022 05/24/22 | Sold | $1,160,000 | +0.9% | $641 / Sq Ft | View Prior Sale |
| 04/24/2022 04/24/22 | Pending | -- | -- | -- | |
| 04/11/2022 04/11/22 | For Sale | $1,150,000 | +372.1% | $635 / Sq Ft | |
| 03/21/2012 03/21/12 | Sold | $243,600 | +6.4% | $135 / Sq Ft | View Prior Sale |
| 02/20/2012 02/20/12 | Pending | -- | -- | -- | |
| 01/27/2012 01/27/12 | For Sale | $229,000 | -- | $127 / Sq Ft |
Purchase History
| Date | Type | Sale Price | Title Company |
|---|---|---|---|
| Warranty Deed | $1,160,000 | C Byron Law | |
| Warranty Deed | $243,600 | City Title Llc |
Mortgage History
| Date | Status | Loan Amount | Loan Type |
|---|---|---|---|
| Closed | $812,000 | New Conventional | |
| Previous Owner | $233,734 | FHA |
Source: BeachesMLS
MLS Number: R11142667
APN: 74-43-44-10-18-000-0920
- 210 Cortez Rd
- 205 Gray St
- 225 Bloomfield Dr
- 309 Nathan Hale Rd
- 230 Santa Lucia Dr
- 6508 Washington Rd
- 141 Cortez Rd
- 136 Santa Lucia Dr
- 6707 Pamela Ln
- 343 Forest Hill Blvd
- 344 Forest Hill Blvd
- 6709 S Flagler Dr
- 115 Elwa Place
- 385 Hunter St
- 336 Winters St
- 119 Alpine Rd
- 359 Winters St
- 321 Palmetto St
- 115 Alpine Rd
- 245 Cortez Rd Unit A&B
- 245 Cortez Rd Unit A
- 255 Cortez Rd
- 319 Hunter St
- 236 Ashworth St
- 235 Santa Lucia Dr
- 330 Macy St
- 246 Elwa Place
- 331 Winters St
- 369 Valley Forge Rd
- 322 Maddock St
- 355 Maddock St
- 135 Churchill Rd
- 200 Ellamar Rd
- 411 Nathan Hale Rd Unit 2
- 500 Nathan Hale Rd Unit 1
- 6101 Webster Ave Unit 2
- 382 Ellamar Rd
- 127 Miramar Way
- 344 Linda Ln Unit ID1326853P
