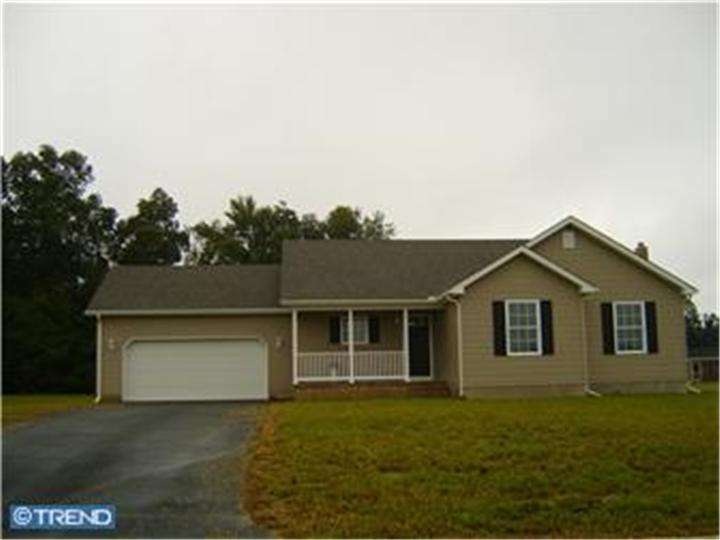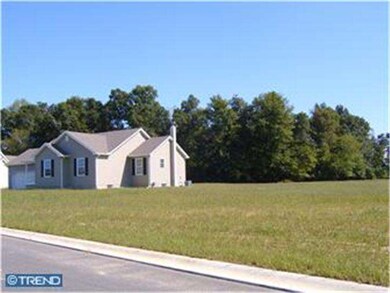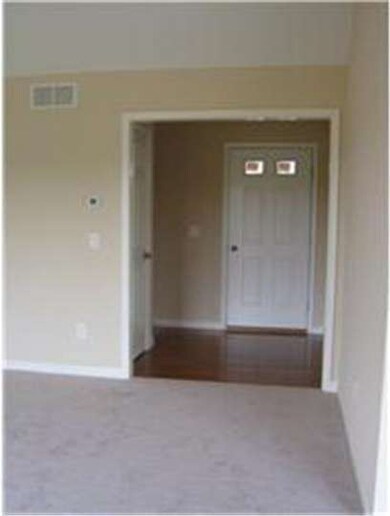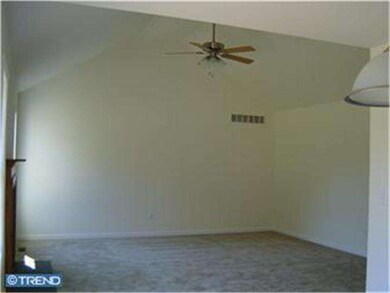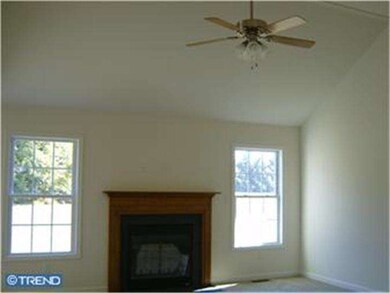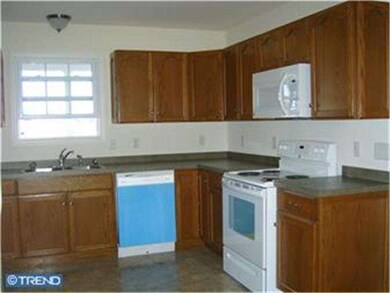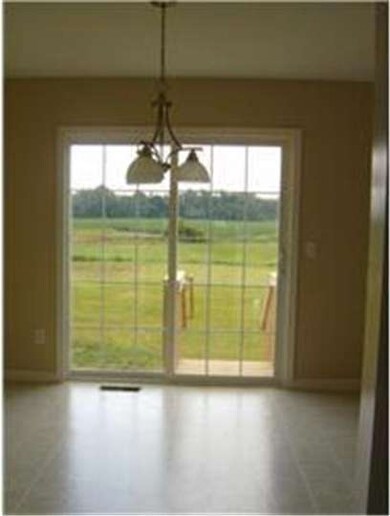
244 Deer Path Ln Clayton, DE 19938
Highlights
- Newly Remodeled
- Cathedral Ceiling
- Attic
- Rambler Architecture
- Wood Flooring
- 1 Fireplace
About This Home
As of September 2023D-6333 - Premium lot that backs to woods and open space on the side. This 3 bedroom 2 bath ranch is your affordable new home. Basement with bilco door, rough in for half bath and chimney for future wood fireplace in basement. Sump pump in basement. Two car garage with walkthrough door and insulated garage door and opener on 1/2 acre. Lot has own standard septic system and central water. Double hung windows with wood trim. Custom oak panel cabinets in kitchen and baths. Culture top vanities. Appliance package for the kitchen: side by side refrig, elec stove, dishwasher, microwave rangehood. Gas fireplace in great room. Lighting package includes: two ceiling fans with lights.
Home Details
Home Type
- Single Family
Est. Annual Taxes
- $1,584
Year Built
- Built in 2012 | Newly Remodeled
Lot Details
- 0.5 Acre Lot
- Lot Dimensions are 100 x 220
- Back, Front, and Side Yard
- Property is in excellent condition
HOA Fees
- $15 Monthly HOA Fees
Parking
- 2 Car Attached Garage
- Garage Door Opener
- Driveway
- On-Street Parking
Home Design
- Rambler Architecture
- Brick Foundation
- Pitched Roof
- Shingle Roof
- Vinyl Siding
Interior Spaces
- 1,424 Sq Ft Home
- Property has 1 Level
- Cathedral Ceiling
- Ceiling Fan
- 1 Fireplace
- Living Room
- Dining Room
- Basement Fills Entire Space Under The House
- Laundry on main level
- Attic
Kitchen
- Butlers Pantry
- Self-Cleaning Oven
- Built-In Range
- Dishwasher
Flooring
- Wood
- Wall to Wall Carpet
- Vinyl
Bedrooms and Bathrooms
- 3 Bedrooms
- En-Suite Primary Bedroom
- En-Suite Bathroom
- 2 Full Bathrooms
Outdoor Features
- Exterior Lighting
Schools
- Smyrna High School
Utilities
- Forced Air Heating and Cooling System
- Heating System Uses Gas
- Underground Utilities
- 200+ Amp Service
- Electric Water Heater
- On Site Septic
- Cable TV Available
Community Details
- Association fees include common area maintenance
- Built by P R BUILDERS
- Whitetail Run Subdivision, Forrest Floorplan
Listing and Financial Details
- Assessor Parcel Number KH-00-045.03-01-08.000
Ownership History
Purchase Details
Home Financials for this Owner
Home Financials are based on the most recent Mortgage that was taken out on this home.Purchase Details
Home Financials for this Owner
Home Financials are based on the most recent Mortgage that was taken out on this home.Purchase Details
Similar Homes in Clayton, DE
Home Values in the Area
Average Home Value in this Area
Purchase History
| Date | Type | Sale Price | Title Company |
|---|---|---|---|
| Deed | $385,000 | None Listed On Document | |
| Deed | $213,000 | None Available | |
| Deed | $638,000 | None Available |
Mortgage History
| Date | Status | Loan Amount | Loan Type |
|---|---|---|---|
| Open | $309,000 | New Conventional | |
| Previous Owner | $200,000 | New Conventional | |
| Previous Owner | $191,000 | New Conventional | |
| Previous Owner | $208,587 | FHA | |
| Closed | $0 | Undefined Multiple Amounts |
Property History
| Date | Event | Price | Change | Sq Ft Price |
|---|---|---|---|---|
| 09/11/2023 09/11/23 | Sold | $385,000 | 0.0% | $248 / Sq Ft |
| 08/08/2023 08/08/23 | Pending | -- | -- | -- |
| 08/06/2023 08/06/23 | Price Changed | $385,000 | -3.7% | $248 / Sq Ft |
| 07/29/2023 07/29/23 | Price Changed | $399,900 | 0.0% | $258 / Sq Ft |
| 07/26/2023 07/26/23 | For Sale | $400,000 | +87.8% | $258 / Sq Ft |
| 12/10/2012 12/10/12 | Sold | $213,000 | -1.8% | $150 / Sq Ft |
| 11/06/2012 11/06/12 | Pending | -- | -- | -- |
| 10/17/2012 10/17/12 | For Sale | $217,000 | -- | $152 / Sq Ft |
Tax History Compared to Growth
Tax History
| Year | Tax Paid | Tax Assessment Tax Assessment Total Assessment is a certain percentage of the fair market value that is determined by local assessors to be the total taxable value of land and additions on the property. | Land | Improvement |
|---|---|---|---|---|
| 2024 | $1,584 | $340,200 | $103,800 | $236,400 |
| 2023 | $1,281 | $44,900 | $6,300 | $38,600 |
| 2022 | $1,249 | $44,900 | $6,300 | $38,600 |
| 2021 | $1,237 | $44,900 | $6,300 | $38,600 |
| 2020 | $1,079 | $44,900 | $6,300 | $38,600 |
| 2019 | $1,092 | $44,900 | $6,300 | $38,600 |
| 2018 | $1,101 | $44,900 | $6,300 | $38,600 |
| 2017 | $1,085 | $44,900 | $0 | $0 |
| 2016 | $1,102 | $44,900 | $0 | $0 |
| 2015 | -- | $44,900 | $0 | $0 |
| 2014 | -- | $44,900 | $0 | $0 |
Agents Affiliated with this Home
-
Debbie Webb

Seller's Agent in 2023
Debbie Webb
Diamond State Cooperative LLC
(302) 423-3295
24 Total Sales
-
Dorothy Donovan

Buyer's Agent in 2023
Dorothy Donovan
Keller Williams Realty Wilmington
(302) 293-9801
121 Total Sales
-
Deborah Cadwallader

Buyer's Agent in 2012
Deborah Cadwallader
RE/MAX
(302) 284-2062
109 Total Sales
Map
Source: Bright MLS
MLS Number: 1004137056
APN: 3-00-04503-01-0800-000
- 58 New St
- 263 Smoky Ln
- 107 Crosby Knoll Cir
- 153 Zion Dr
- 342 Bryn Ln
- 40 Loder Dr
- 31 Summit Dr Unit GATSBY
- 31 Summit Dr Unit BRANDYWINE
- 31 Summit Dr Unit LEGEND
- 31 Summit Dr Unit GLADWYN
- 31 Summit Dr Unit HANCOCK
- 31 Summit Dr Unit JEFFERSON GRAND
- 31 Summit Dr Unit CHARLESTON GRAND
- 31 Summit Dr Unit PHILADELPHIAN
- 23 Leigh Dr Unit PHILADELPHIAN
- 2 Summit Dr Unit PHILADELPHIAN
- 275 Stardust Dr
- 216 Shapley Dr
- 3318 Underwoods Corner Rd
- 114 Hardrock Dr
