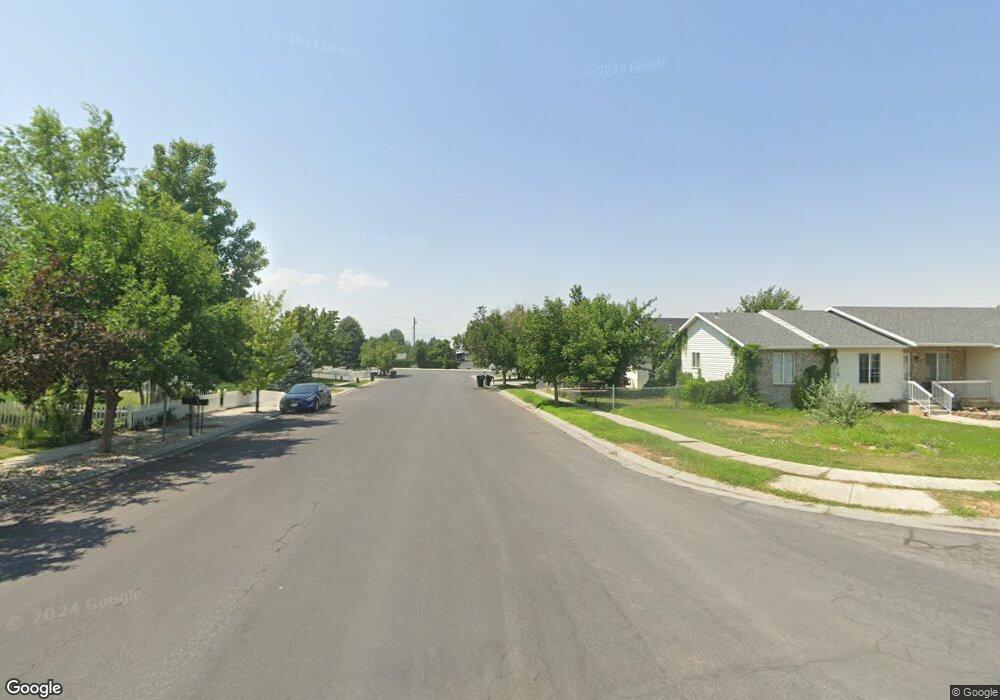
244 E 850 N Unit C Tooele, UT 84074
Estimated payment $3,121/month
Highlights
- New Construction
- Clubhouse
- Rambler Architecture
- Senior Community
- Vaulted Ceiling
- 1 Fireplace
About This Home
New 55+ Community. Windsor model with bonus room above the garage. Nice den right off the front door. single level living. No stairs except to bonus room. Oversized garage. Pictures are of model homes. Taxes are estimated
Last Listed By
Andrea Jenkins
Home & Hearth Real Estate, LLC License #9710979 Listed on: 03/04/2025
Townhouse Details
Home Type
- Townhome
Est. Annual Taxes
- $2,400
Year Built
- Built in 2025 | New Construction
Lot Details
- 2,614 Sq Ft Lot
- Landscaped
HOA Fees
- $185 Monthly HOA Fees
Parking
- 2 Car Attached Garage
Home Design
- Rambler Architecture
- Stone Siding
- Stucco
Interior Spaces
- 2,382 Sq Ft Home
- 2-Story Property
- Vaulted Ceiling
- 1 Fireplace
- Double Pane Windows
- Den
- Carpet
Kitchen
- Free-Standing Range
- Microwave
- Disposal
Bedrooms and Bathrooms
- 2 Main Level Bedrooms
- 3 Full Bathrooms
Utilities
- Forced Air Heating and Cooling System
- Natural Gas Connected
Additional Features
- Level Entry For Accessibility
- Sprinkler System
- Open Patio
Listing and Financial Details
- Assessor Parcel Number 2106700099
Community Details
Overview
- Senior Community
- Association fees include insurance
- Ccs Association, Phone Number (801) 766-9888
- Country View Villas Subdivision
Amenities
- Picnic Area
- Clubhouse
Recreation
- Community Pool
Map
Home Values in the Area
Average Home Value in this Area
Property History
| Date | Event | Price | Change | Sq Ft Price |
|---|---|---|---|---|
| 04/27/2025 04/27/25 | Pending | -- | -- | -- |
| 03/04/2025 03/04/25 | For Sale | $489,900 | -- | $206 / Sq Ft |
Similar Homes in Tooele, UT
Source: UtahRealEstate.com
MLS Number: 2067908
