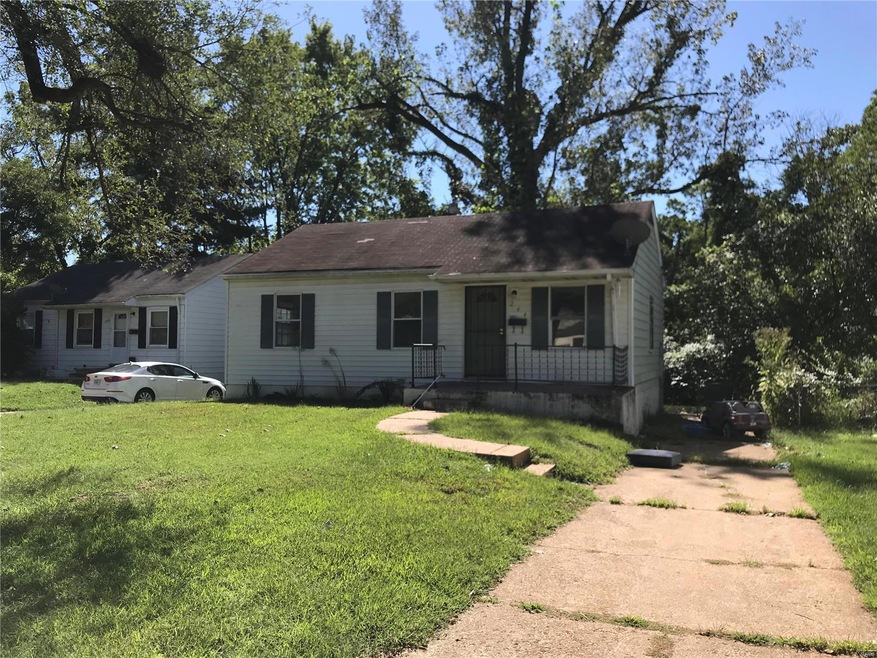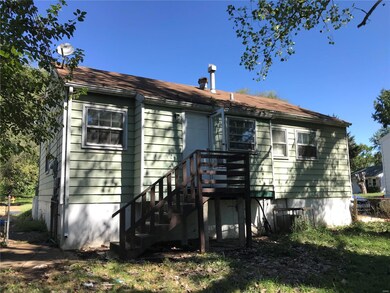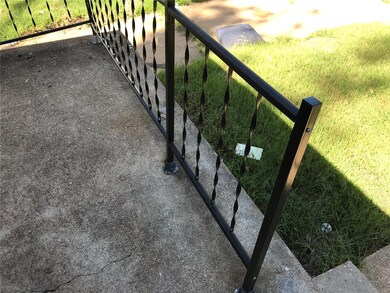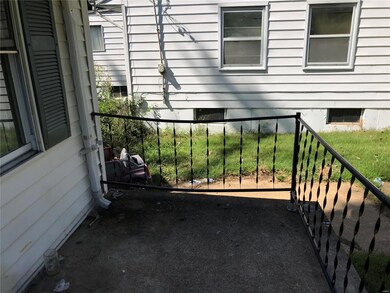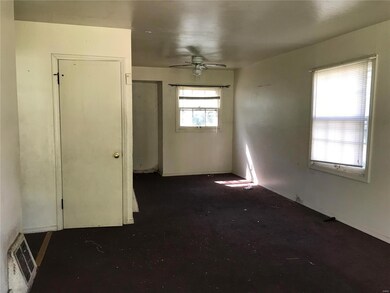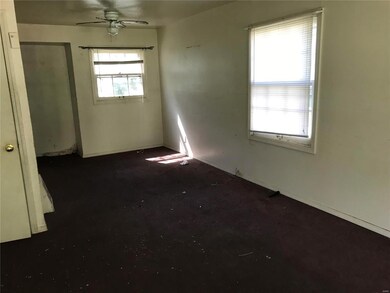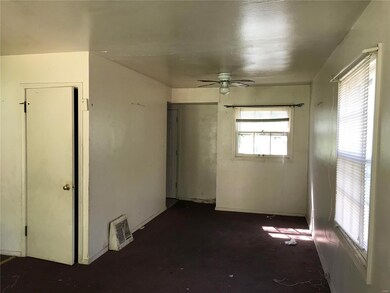
244 Estridge Rd Saint Louis, MO 63137
About This Home
As of October 2019Property is being sold as-is. Seller to pay for no inspections and/or repairs.
Last Agent to Sell the Property
Top Real Estate Professionals, Inc. License #1999031579 Listed on: 10/04/2019
Last Buyer's Agent
winford arps
RED Realty Group LLC License #2014011981
Home Details
Home Type
- Single Family
Est. Annual Taxes
- $1,092
Year Built
- Built in 1951
Lot Details
- 8,102 Sq Ft Lot
- Lot Dimensions are 56x145
Parking
- Off-Street Parking
Home Design
- Ranch Style House
Interior Spaces
- 816 Sq Ft Home
- Basement Fills Entire Space Under The House
Bedrooms and Bathrooms
- 3 Main Level Bedrooms
- 1 Full Bathroom
Schools
- Gibson Elem. Elementary School
- R. G. Central Middle School
- Riverview Gardens Sr. High School
Utilities
- Forced Air Heating and Cooling System
- Heating System Uses Gas
- Gas Water Heater
Listing and Financial Details
- Assessor Parcel Number 11D-41-0175
Ownership History
Purchase Details
Purchase Details
Home Financials for this Owner
Home Financials are based on the most recent Mortgage that was taken out on this home.Purchase Details
Purchase Details
Purchase Details
Purchase Details
Home Financials for this Owner
Home Financials are based on the most recent Mortgage that was taken out on this home.Purchase Details
Purchase Details
Home Financials for this Owner
Home Financials are based on the most recent Mortgage that was taken out on this home.Purchase Details
Home Financials for this Owner
Home Financials are based on the most recent Mortgage that was taken out on this home.Purchase Details
Home Financials for this Owner
Home Financials are based on the most recent Mortgage that was taken out on this home.Purchase Details
Purchase Details
Home Financials for this Owner
Home Financials are based on the most recent Mortgage that was taken out on this home.Purchase Details
Home Financials for this Owner
Home Financials are based on the most recent Mortgage that was taken out on this home.Purchase Details
Similar Homes in Saint Louis, MO
Home Values in the Area
Average Home Value in this Area
Purchase History
| Date | Type | Sale Price | Title Company |
|---|---|---|---|
| Special Warranty Deed | -- | Os National Resware | |
| Warranty Deed | $19,000 | Freedom Title Llc St Louis | |
| Special Warranty Deed | $1,231,000 | Title Partners Agency Llc | |
| Special Warranty Deed | $11,000 | Title Partners Agency Llc | |
| Trustee Deed | $20,000 | None Available | |
| Corporate Deed | $66,000 | Title Searches Inc | |
| Trustee Deed | $65,000 | -- | |
| Special Warranty Deed | $41,500 | Capital Title | |
| Warranty Deed | $52,900 | Capital Title | |
| Special Warranty Deed | -- | -- | |
| Trustee Deed | $71,625 | -- | |
| Warranty Deed | $59,900 | -- | |
| Warranty Deed | -- | -- | |
| Warranty Deed | $32,000 | -- | |
| Quit Claim Deed | -- | -- |
Mortgage History
| Date | Status | Loan Amount | Loan Type |
|---|---|---|---|
| Previous Owner | $20,000 | Unknown | |
| Previous Owner | $70,800 | Unknown | |
| Previous Owner | $66,000 | Purchase Money Mortgage | |
| Previous Owner | $65,000 | Purchase Money Mortgage | |
| Previous Owner | $59,410 | FHA | |
| Previous Owner | $39,500 | No Value Available |
Property History
| Date | Event | Price | Change | Sq Ft Price |
|---|---|---|---|---|
| 10/24/2019 10/24/19 | Sold | -- | -- | -- |
| 10/16/2019 10/16/19 | Pending | -- | -- | -- |
| 10/04/2019 10/04/19 | For Sale | $19,900 | -- | $24 / Sq Ft |
Tax History Compared to Growth
Tax History
| Year | Tax Paid | Tax Assessment Tax Assessment Total Assessment is a certain percentage of the fair market value that is determined by local assessors to be the total taxable value of land and additions on the property. | Land | Improvement |
|---|---|---|---|---|
| 2023 | $1,092 | $10,550 | $1,620 | $8,930 |
| 2022 | $979 | $7,390 | $2,010 | $5,380 |
| 2021 | $969 | $7,390 | $2,010 | $5,380 |
| 2020 | $729 | $6,130 | $1,650 | $4,480 |
| 2019 | $707 | $6,130 | $1,650 | $4,480 |
| 2018 | $672 | $5,490 | $930 | $4,560 |
| 2017 | $646 | $5,490 | $930 | $4,560 |
| 2016 | $648 | $5,410 | $1,310 | $4,100 |
| 2015 | $624 | $5,410 | $1,310 | $4,100 |
| 2014 | $550 | $4,750 | $2,340 | $2,410 |
Agents Affiliated with this Home
-
April Minner
A
Seller's Agent in 2025
April Minner
TimberVine Group
5 in this area
60 Total Sales
-
Bob Canaday

Seller's Agent in 2019
Bob Canaday
Top Real Estate Professionals, Inc.
(314) 479-4947
5 in this area
219 Total Sales
-
w
Buyer's Agent in 2019
winford arps
RED Realty Group LLC
Map
Source: MARIS MLS
MLS Number: MIS19074742
APN: 11D-41-0175
- 270 Estridge Rd
- 216 Cameron Rd
- 258 Presley Dr
- 322 Caithness Rd
- 223 Presley Dr
- 219 Presley Dr
- 339 Crawford Rd
- 131 Coburg Dr
- 333 Lanark Rd
- 215 Midlothian Rd Unit 5
- 338 Lancashire Rd
- 306 Midlothian Rd
- 425 Crawford Rd
- 420 Midlothian Rd
- 112 Perthshire Rd
- 446 Cameron Rd
- 211 Perthshire Rd
- 10370 Renfrew Dr
- 10019 Northgate Dr
- 129 Perthshire Rd
