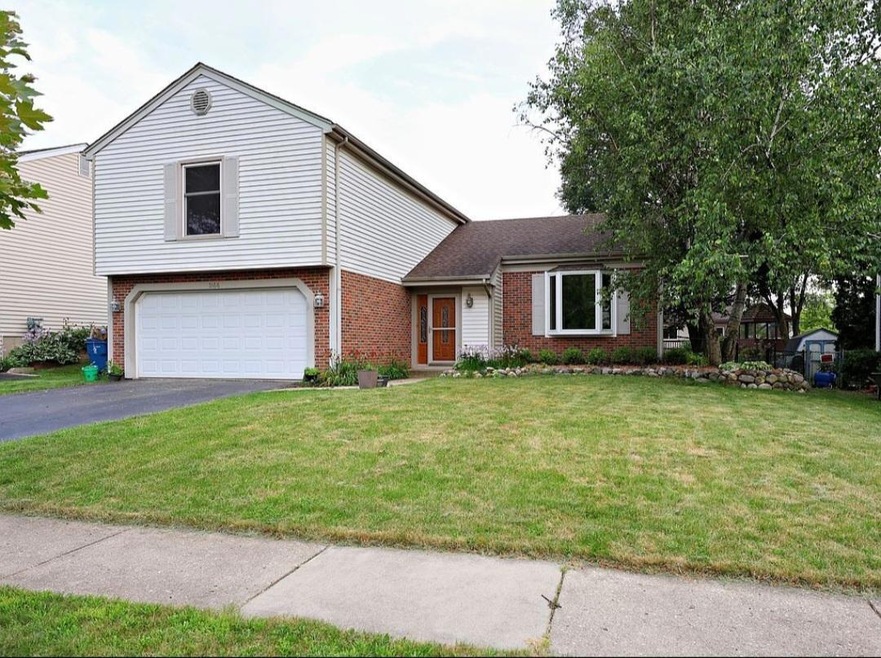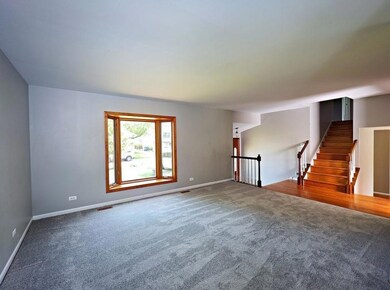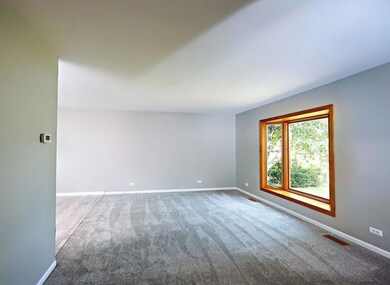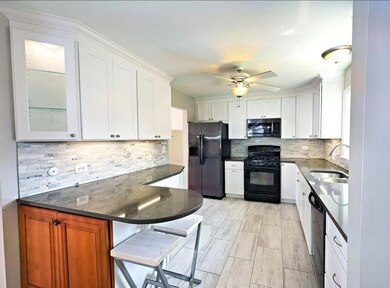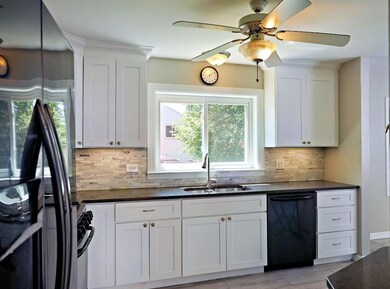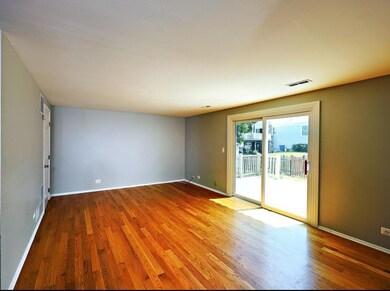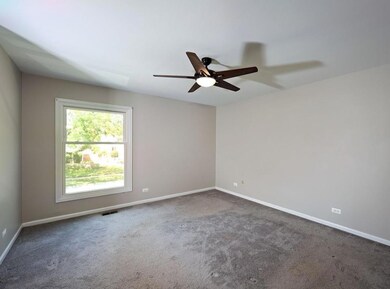PENDING
$20K PRICE DROP
244 Ewell Ct Unit 2 Bartlett, IL 60103
South Tri Village NeighborhoodEstimated payment $2,707/month
Total Views
9,008
4
Beds
2.5
Baths
1,836
Sq Ft
$215
Price per Sq Ft
Highlights
- Deck
- Recreation Room
- 2 Car Attached Garage
- Bartlett High School Rated A-
- Wood Flooring
- Walk-In Closet
About This Home
This house features 4 bedrooms and 2.5 bathrooms. There are 4 levels, so plenty of space for the whole family! Neutral paint and flooring throughout with updates including the kitchen in 2017 and living room carpet in 2024. Enjoy the beautiful deck in the fully fenced in backyard. All appliances included!
Home Details
Home Type
- Single Family
Est. Annual Taxes
- $7,847
Year Built
- Built in 1977
Lot Details
- 6,970 Sq Ft Lot
- Lot Dimensions are 65x106x65x106
Parking
- 2 Car Attached Garage
- Parking Space is Owned
Home Design
- Split Level with Sub
- Tri-Level Property
- Asphalt Roof
- Vinyl Siding
Interior Spaces
- 1,836 Sq Ft Home
- Whole House Fan
- Ceiling Fan
- Recreation Room
- Carbon Monoxide Detectors
Kitchen
- Range
- Microwave
- Dishwasher
- Disposal
Flooring
- Wood
- Partially Carpeted
- Laminate
Bedrooms and Bathrooms
- 4 Bedrooms
- 4 Potential Bedrooms
- Walk-In Closet
Laundry
- Dryer
- Washer
Finished Basement
- Partial Basement
- Sump Pump
- Sub-Basement
Outdoor Features
- Deck
Schools
- Centennial Elementary School
- East View Middle School
- Bartlett High School
Utilities
- Forced Air Heating and Cooling System
- Humidifier
- Heating System Uses Natural Gas
- Lake Michigan Water
- Water Softener is Owned
Listing and Financial Details
- Homeowner Tax Exemptions
Map
Create a Home Valuation Report for This Property
The Home Valuation Report is an in-depth analysis detailing your home's value as well as a comparison with similar homes in the area
Home Values in the Area
Average Home Value in this Area
Tax History
| Year | Tax Paid | Tax Assessment Tax Assessment Total Assessment is a certain percentage of the fair market value that is determined by local assessors to be the total taxable value of land and additions on the property. | Land | Improvement |
|---|---|---|---|---|
| 2024 | $8,552 | $113,769 | $33,286 | $80,483 |
| 2023 | $7,847 | $103,220 | $30,200 | $73,020 |
| 2022 | $7,624 | $93,250 | $28,070 | $65,180 |
| 2021 | $7,403 | $88,530 | $26,650 | $61,880 |
| 2020 | $7,221 | $85,870 | $25,850 | $60,020 |
| 2019 | $7,120 | $82,810 | $24,930 | $57,880 |
| 2018 | $6,704 | $76,110 | $23,860 | $52,250 |
| 2017 | $6,508 | $73,080 | $22,910 | $50,170 |
| 2016 | $6,376 | $69,800 | $21,880 | $47,920 |
| 2015 | $6,021 | $62,920 | $19,720 | $43,200 |
| 2014 | $5,393 | $59,310 | $19,220 | $40,090 |
| 2013 | $6,477 | $60,730 | $19,680 | $41,050 |
Source: Public Records
Property History
| Date | Event | Price | List to Sale | Price per Sq Ft | Prior Sale |
|---|---|---|---|---|---|
| 10/09/2024 10/09/24 | Pending | -- | -- | -- | |
| 09/24/2024 09/24/24 | Price Changed | $395,000 | -4.8% | $215 / Sq Ft | |
| 09/13/2024 09/13/24 | For Sale | $415,000 | +13.7% | $226 / Sq Ft | |
| 06/30/2022 06/30/22 | Sold | $365,000 | +5.8% | $199 / Sq Ft | View Prior Sale |
| 05/30/2022 05/30/22 | Pending | -- | -- | -- | |
| 05/26/2022 05/26/22 | For Sale | $344,900 | -- | $188 / Sq Ft |
Source: Midwest Real Estate Data (MRED)
Purchase History
| Date | Type | Sale Price | Title Company |
|---|---|---|---|
| Warranty Deed | $395,000 | Greater Illinois Title | |
| Warranty Deed | $365,000 | Hal Stinespring & Associates P | |
| Warranty Deed | $152,000 | -- | |
| Warranty Deed | $153,000 | -- |
Source: Public Records
Mortgage History
| Date | Status | Loan Amount | Loan Type |
|---|---|---|---|
| Open | $375,250 | New Conventional | |
| Previous Owner | $140,000 | No Value Available | |
| Previous Owner | $122,400 | No Value Available |
Source: Public Records
Source: Midwest Real Estate Data (MRED)
MLS Number: 12158021
APN: 01-02-402-020
Nearby Homes
- 113 Wallace St
- 305 E Country Dr
- 103 Pipers Dr
- 152 Orchards Pass Unit 32E
- 1011 Sandpiper Ct
- 1105 Sandpiper Ct
- 150 Shady Ln
- 947 Maple Ln Unit 1
- 355 Wilmington Dr Unit C1
- 701 W Stearns Rd
- 748 Sterling Ct Unit A2
- 1046 Martingale Dr
- 1273 Dunamon Dr Unit 107
- 119 E Railroad Ave
- 195 Mary Ct Unit A
- 27W607 Devon Ave
- 194 Robert Ct Unit A
- 275 E Railroad Ave Unit 301
- 275 E Railroad Ave Unit 101
- 5N444 S Bartlett Rd
