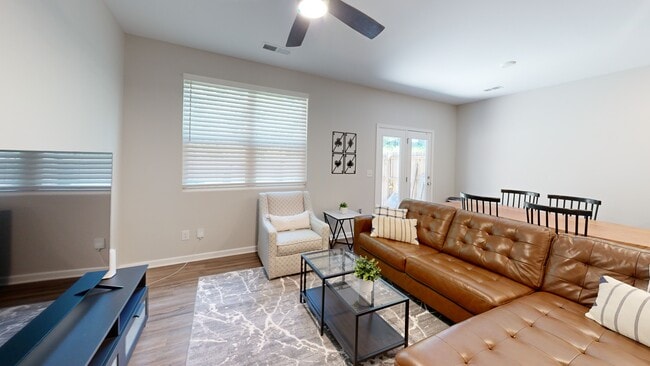
$240,000
- 3 Beds
- 2 Baths
- 1,416 Sq Ft
- 67 Depot St
- Waco, GA
Nicely remodeled Ranch in the heart of Waco!! Tucked away in it's own private lot this cozy bungalow has hardwood floors throughout, beautiful gourmet kitchen with stainless steel appliances and range, open concept and great for entertaining, all updated bathrooms with ceramic tile, double vanity, decorator fixtures with oversized shower in the master bath, large secondary bedrooms and ample
Kaye Walden Atlanta Communities





