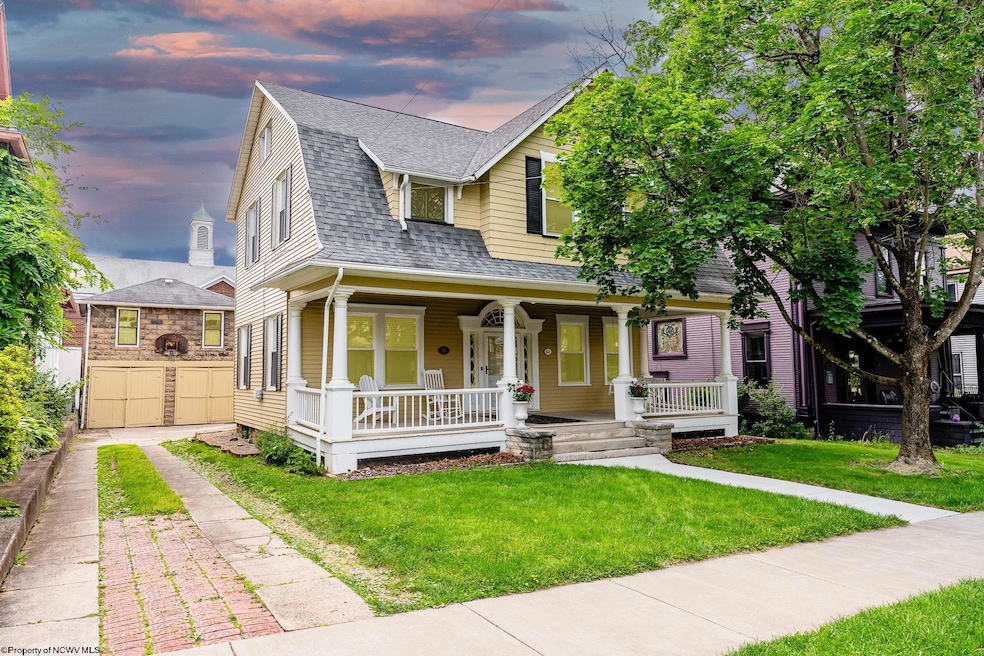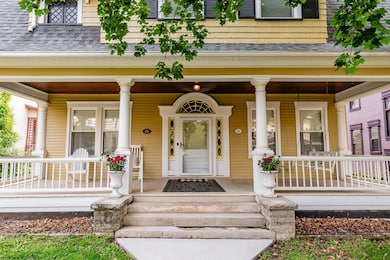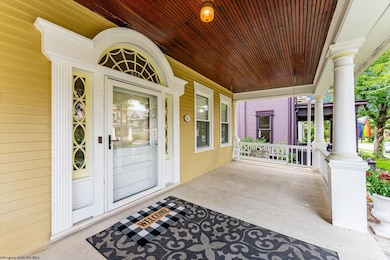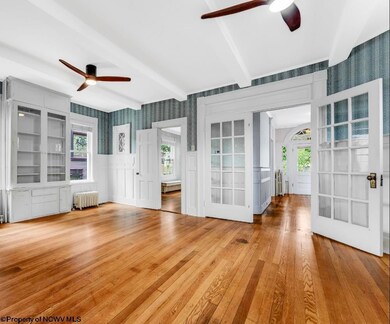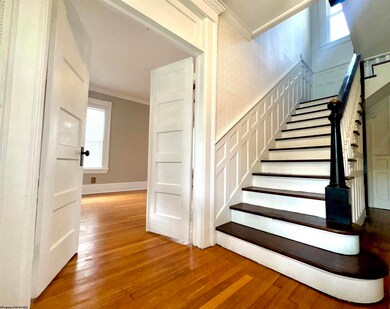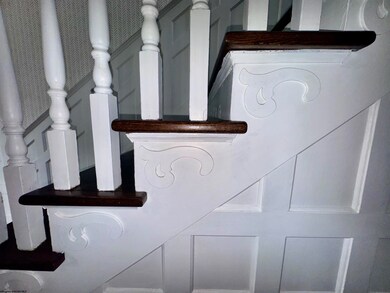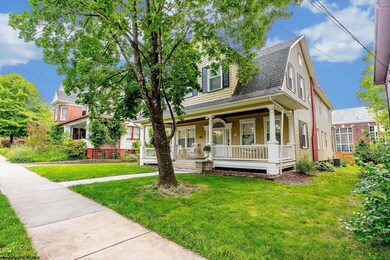
244 Grand St Morgantown, WV 26501
South Park NeighborhoodEstimated payment $2,650/month
Highlights
- Very Popular Property
- Deck
- 1 Fireplace
- South Middle School Rated A-
- Wood Flooring
- Private Yard
About This Home
MOTIVATED SELLER! BRING YOUR OFFER! Step into timeless elegance with this beautifully preserved Historic gambrel-roof Colonial Revival home, an extremely deep 2 story house (extends almost to the back of the lot) nestled in the heart of the South Park District. Built at the turn of the century, this 4-bedroom, 4-bath home blends rich architectural detail with thoughtful updates for today’s lifestyle. From the moment you arrive, the GRAND front porch wraps you in a timeless charm- the rocking chairs, a porch swing all invites you to unwind and enjoy classic Americana moments—perfect for morning coffee, evening conversation, or simply watching the neighborhood go by. Inside you’ll find original hardwood floors, tall ceilings, stunning hardwood wainscoting, French doors, and custom built-ins showcasing the home’s period of craftsmanship, full of richness and character! Home has been thoughtfully updated, designed for modern function all while keeping the classic framework. Some recent upgrades include central air conditioning throughout, new windows, newer roof, all updated bathrooms + The newly updated & expanded kitchen shines with quartz countertops, new stainless steel appliances, and offers plenty of space to cook and entertain! The main level also has a flexible layout, featuring a large parlor room with elegant doors, ideal for todays main-level bedroom or home office—alongside a generously sized living room and separate formal dining room. For added convenience, (brand new) washer/dryer & half bath are also located on the main level. Upstairs 2 of the 3 bedrooms feature their own PRIVATE ENSUITES, offering that extra touch of added privacy. PLUS there are also 2 versatile flex rooms, which is perfect for a nursery, extra bedrooms, reading nook or turn one into your dream closet! Don't forget to check out the floored attic great for extra storage or possible future expansion. Step outside to multiple decks & discover your new patio space & a green area great for gardening! Property also includes a large detached two-car garage with a loft above. With TONS of your own off-street parking, & an OUTSTANDING location, this home offers the rare opportunity to own a piece of MORGANTOWN'S HISTORY!
Home Details
Home Type
- Single Family
Est. Annual Taxes
- $2,190
Year Built
- Built in 1901
Lot Details
- 5,489 Sq Ft Lot
- Partially Fenced Property
- Wood Fence
- Landscaped
- Level Lot
- Private Yard
- Historic Home
Home Design
- Concrete Foundation
- Stone Foundation
- Frame Construction
- Shingle Roof
- Wood Siding
Interior Spaces
- 2-Story Property
- Ceiling height of 9 feet or more
- Ceiling Fan
- 1 Fireplace
- Formal Dining Room
- Neighborhood Views
Kitchen
- Breakfast Area or Nook
- Range
- Microwave
- Dishwasher
Flooring
- Wood
- Concrete
- Vinyl
Bedrooms and Bathrooms
- 4 Bedrooms
- Walk-In Closet
Laundry
- Laundry on main level
- Dryer
- Washer
Attic
- Attic Floors
- Walkup Attic
- Permanent Attic Stairs
Unfinished Basement
- Basement Fills Entire Space Under The House
- Interior Basement Entry
- Sump Pump
Parking
- 2 Car Detached Garage
- On-Street Parking
- Off-Street Parking
Outdoor Features
- Balcony
- Deck
- Exterior Lighting
- Porch
Schools
- Mountainview Elementary School
- South Middle School
- Morgantown High School
Utilities
- Central Heating and Cooling System
- 200+ Amp Service
- Gas Water Heater
- High Speed Internet
- Cable TV Available
Listing and Financial Details
- Assessor Parcel Number 0057
Community Details
Overview
- No Home Owners Association
Amenities
- Shops
- Public Transportation
Recreation
- Park
Map
Home Values in the Area
Average Home Value in this Area
Tax History
| Year | Tax Paid | Tax Assessment Tax Assessment Total Assessment is a certain percentage of the fair market value that is determined by local assessors to be the total taxable value of land and additions on the property. | Land | Improvement |
|---|---|---|---|---|
| 2024 | -- | $960 | $960 | $0 |
| 2023 | $0 | $960 | $960 | $0 |
| 2022 | $0 | $960 | $960 | $0 |
| 2021 | $0 | $960 | $960 | $0 |
| 2020 | $0 | $960 | $960 | $0 |
| 2019 | $0 | $960 | $960 | $0 |
| 2018 | $0 | $960 | $960 | $0 |
| 2017 | $0 | $960 | $960 | $0 |
| 2016 | $0 | $39,000 | $39,000 | $0 |
| 2015 | -- | $39,000 | $39,000 | $0 |
| 2014 | -- | $57,240 | $21,720 | $35,520 |
Purchase History
| Date | Type | Sale Price | Title Company |
|---|---|---|---|
| Deed | $280,000 | None Available |
Mortgage History
| Date | Status | Loan Amount | Loan Type |
|---|---|---|---|
| Previous Owner | $489,000 | Unknown | |
| Previous Owner | $273,920 | Future Advance Clause Open End Mortgage | |
| Previous Owner | $108,000 | New Conventional |
Similar Homes in Morgantown, WV
Source: North Central West Virginia REIN
MLS Number: 10159916
APN: 12-20-01060000
