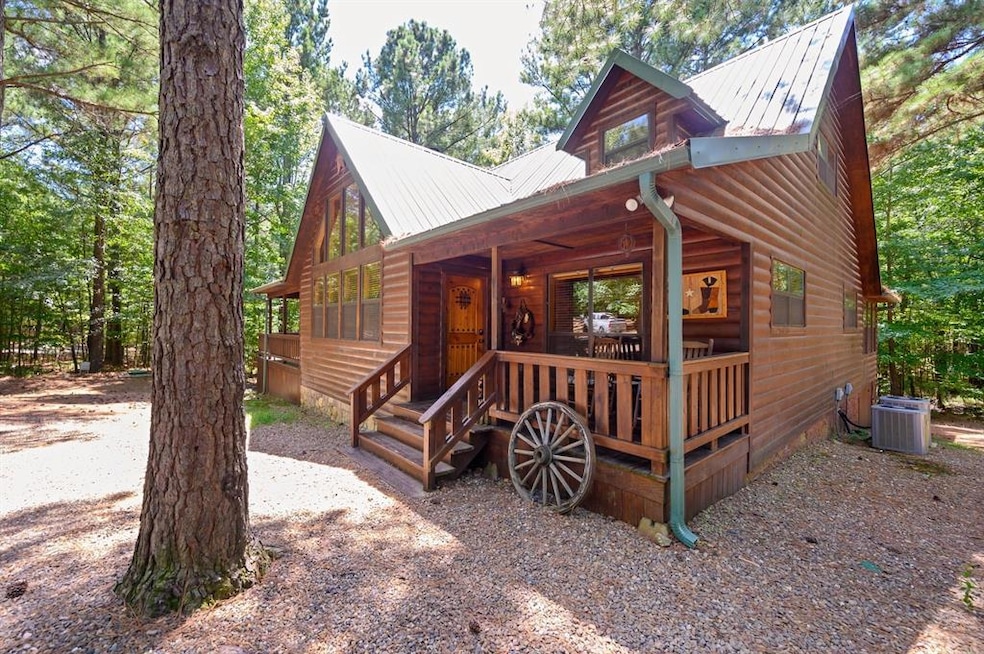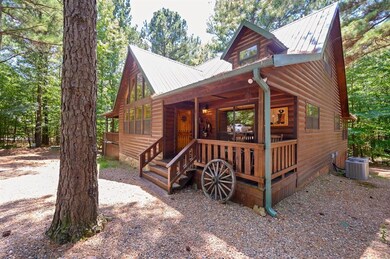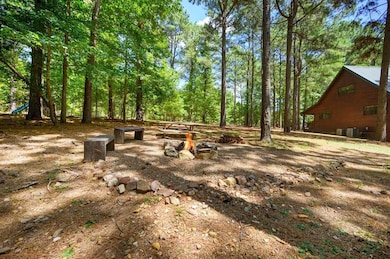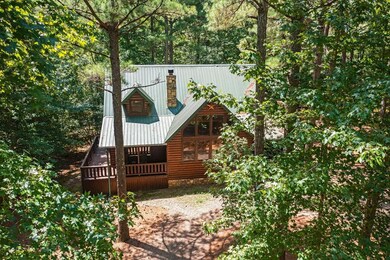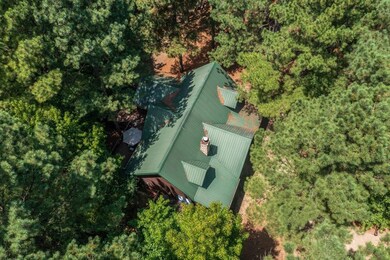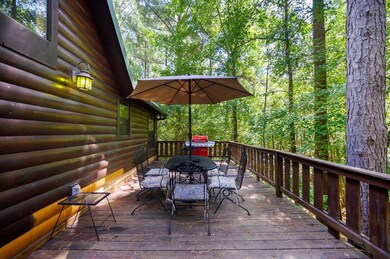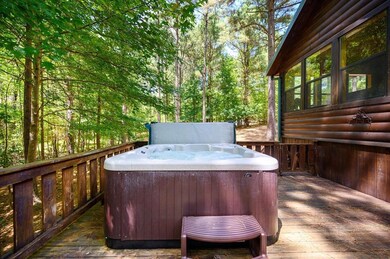244 Hiddenwater Rd Broken Bow, OK 74728
Estimated payment $4,190/month
Highlights
- Spa
- Deck
- Wooded Lot
- Dierks Elementary School Rated A-
- Creek On Lot
- Vaulted Ceiling
About This Home
Texas Two-Step is the perfect way to spend time relaxing and be surrounded by nature. Sitting on just over 2 acres, this 2 story cabin features 3 bedrooms, 2.5 baths, with an upstairs loft, enclosed patio, and playground. Texas Two Step luxury cabin has over 2,000 square feet of living space and can sleep many people comfortably. As you step inside, you’re greeted by vaulted ceilings and gable windows on the front and back side of the cabin. The living, dining, and kitchen area are the central portion of the cabin with the bedrooms arranged on either side. The living area features a built-in entertainment center and authentic woodburning stone fireplace as well as comfy seating for family and friends. All bedrooms and bathrooms are located downstairs with a loft upstairs featuring a bunk bed, foosball table, and TV. The master suite has French doors leading outside to a limited access deck which can be opened to offer a view from the comfort of the king size bed. You’ll find an enclosed sunroom with shuffleboard and casual lounge seating off the back of the kitchen that leads outside to the back deck. The back deck features a grill with patio seating and access to a lower deck which offers a hot tub and views of the surrounding forest. A notable attribute of this location is the abundance of outdoor space which features a playground for the kids and a fire pit. With the extra acreage the property has much more space to create more entertaining outdoors for family fun!
Home Details
Home Type
- Single Family
Year Built
- Built in 2007
Lot Details
- 2.09 Acre Lot
- Rural Setting
- Corner Lot
- Wooded Lot
Home Design
- Traditional Architecture
- Metal Roof
- Log Siding
Interior Spaces
- 2,136 Sq Ft Home
- 1-Story Property
- Vaulted Ceiling
- Ceiling Fan
- Wood Burning Fireplace
- Loft
- Bonus Room
- Game Room
- Screened Porch
- Wood Flooring
- Washer and Dryer
Kitchen
- Electric Oven
- Electric Range
- Free-Standing Range
- Microwave
- Dishwasher
Bedrooms and Bathrooms
- 3 Bedrooms
Parking
- No Garage
- Circular Driveway
- Gravel Driveway
Outdoor Features
- Spa
- Creek On Lot
- Deck
- Fire Pit
Schools
- Bennett Elementary School
- Rector Johnson Middle School
- Broken Bow High School
Utilities
- Central Heating and Cooling System
- Private Water Source
- Septic Tank
- High Speed Internet
- Cable TV Available
Listing and Financial Details
- Tax Lot 20
Map
Home Values in the Area
Average Home Value in this Area
Tax History
| Year | Tax Paid | Tax Assessment Tax Assessment Total Assessment is a certain percentage of the fair market value that is determined by local assessors to be the total taxable value of land and additions on the property. | Land | Improvement |
|---|---|---|---|---|
| 2025 | $6,421 | $74,462 | $6,270 | $68,192 |
| 2024 | $6,421 | $77,000 | $6,270 | $70,730 |
| 2023 | $6,314 | $77,000 | $6,270 | $70,730 |
| 2022 | $6,315 | $77,000 | $6,270 | $70,730 |
| 2021 | $3,593 | $44,564 | $6,270 | $38,294 |
| 2020 | $3,653 | $44,949 | $6,270 | $38,679 |
| 2019 | $3,670 | $44,949 | $6,270 | $38,679 |
| 2018 | $3,723 | $45,100 | $3,300 | $41,800 |
| 2017 | $2,308 | $27,735 | $6,270 | $21,465 |
| 2016 | $2,327 | $27,741 | $6,270 | $21,471 |
| 2015 | $2,381 | $27,741 | $6,270 | $21,471 |
| 2014 | $2,395 | $27,741 | $6,270 | $21,471 |
Property History
| Date | Event | Price | List to Sale | Price per Sq Ft | Prior Sale |
|---|---|---|---|---|---|
| 08/22/2025 08/22/25 | Price Changed | $699,000 | -6.7% | $327 / Sq Ft | |
| 06/18/2025 06/18/25 | For Sale | $749,000 | +7.0% | $351 / Sq Ft | |
| 03/05/2021 03/05/21 | Sold | $700,000 | +3.7% | $328 / Sq Ft | View Prior Sale |
| 02/01/2021 02/01/21 | Pending | -- | -- | -- | |
| 01/28/2021 01/28/21 | For Sale | $675,000 | -- | $316 / Sq Ft |
Purchase History
| Date | Type | Sale Price | Title Company |
|---|---|---|---|
| Warranty Deed | $700,000 | None Available | |
| Warranty Deed | $410,000 | None Available | |
| Warranty Deed | $57,000 | None Available |
Mortgage History
| Date | Status | Loan Amount | Loan Type |
|---|---|---|---|
| Open | $490,000 | New Conventional | |
| Previous Owner | $328,000 | New Conventional |
Source: MLSOK
MLS Number: 1176355
APN: 0266-00-000-020-0-000-00
- 85 Bentwater Rd
- 116 Starfish Rd
- 58 Oxbow Ln
- 113 Bentwater Rd
- 168 Bobber Rd
- 203 Paddlefish Rd
- 182 Paddlefish Rd
- 139 Paddlefish Rd
- 40 Fish Hook Rd
- 616 Southern Hills Cir
- 32 Paddlefish Rd
- 365 Split Shot Cir
- 288 Split Shot Cir
- 79 Silent Stream Trail
- 20 Resting River Trail
- 116 Dory Ln
- 0 Southern Hills Cir
- 46 Lazy River Ln
- 291 Split Paddle Ln
- 12 Twisted Creek Trail
