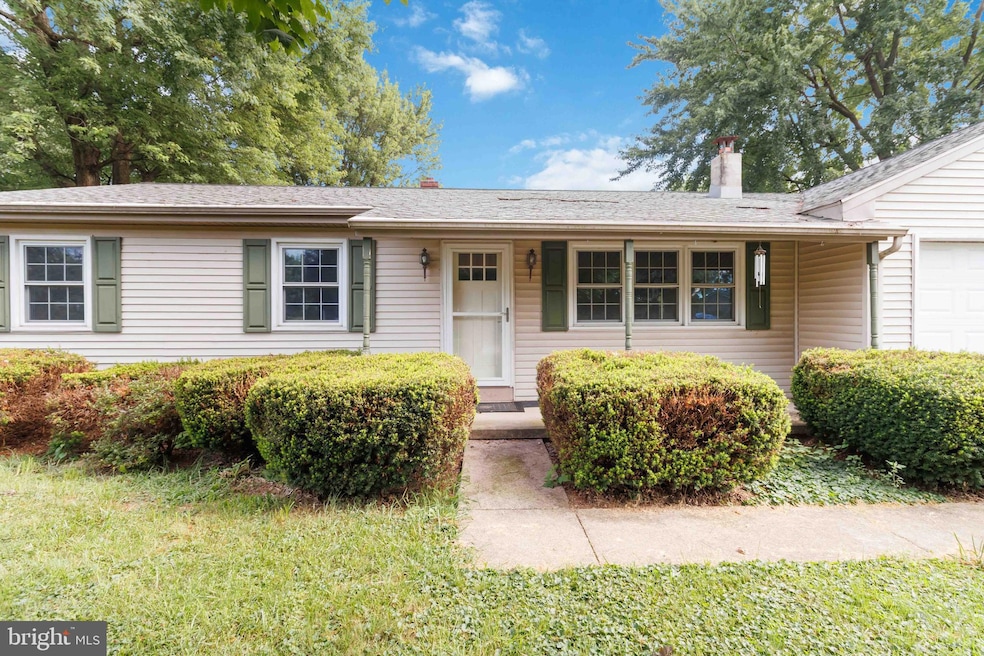
244 Horseshoe Dr Annville, PA 17003
Estimated payment $1,972/month
Highlights
- 0.46 Acre Lot
- 1 Fireplace
- 2 Car Attached Garage
- Rambler Architecture
- No HOA
- More Than Two Accessible Exits
About This Home
Welcome to this well maintained 3-bedroom, 2-full bath ranch home that is perfectly situated in a quiet and mature neighborhood. This home offers a single-level layout and solid construction.
Inside, you will find a spacious living room and a functional kitchen with eat-in area. The lower level is partially finished that offers additional storage and flexible space that is perfect for a workshop with direct walkout access.
Outside you will enjoy a level yard ideal for gardening, play, or relaxing on warm afternoons. With it's excellent location and strong bones, this home is move-in ready today and has exciting potential for personal updates to match your style.
Home Details
Home Type
- Single Family
Est. Annual Taxes
- $4,057
Year Built
- Built in 1976
Lot Details
- 0.46 Acre Lot
Parking
- 2 Car Attached Garage
- Garage Door Opener
- Driveway
Home Design
- Rambler Architecture
- Active Radon Mitigation
- Concrete Perimeter Foundation
- Stick Built Home
Interior Spaces
- Property has 1 Level
- 1 Fireplace
- Partially Finished Basement
- Basement Fills Entire Space Under The House
Bedrooms and Bathrooms
- 3 Main Level Bedrooms
Accessible Home Design
- Doors swing in
- More Than Two Accessible Exits
Utilities
- Central Air
- Cooling System Mounted In Outer Wall Opening
- Heating System Uses Oil
- Hot Water Heating System
- Well
- Electric Water Heater
- On Site Septic
Community Details
- No Home Owners Association
Listing and Financial Details
- Assessor Parcel Number 29-2301737-349601-0000
Map
Home Values in the Area
Average Home Value in this Area
Tax History
| Year | Tax Paid | Tax Assessment Tax Assessment Total Assessment is a certain percentage of the fair market value that is determined by local assessors to be the total taxable value of land and additions on the property. | Land | Improvement |
|---|---|---|---|---|
| 2025 | $3,916 | $172,700 | $49,000 | $123,700 |
| 2024 | $3,545 | $172,700 | $49,000 | $123,700 |
| 2023 | $3,545 | $172,700 | $49,000 | $123,700 |
| 2022 | $3,453 | $172,700 | $49,000 | $123,700 |
| 2021 | $3,276 | $172,700 | $49,000 | $123,700 |
| 2020 | $3,229 | $172,700 | $49,000 | $123,700 |
| 2019 | $3,183 | $172,700 | $49,000 | $123,700 |
| 2018 | $3,139 | $172,700 | $49,000 | $123,700 |
| 2017 | $741 | $172,700 | $49,000 | $123,700 |
| 2016 | $3,074 | $172,700 | $49,000 | $123,700 |
| 2015 | -- | $172,700 | $49,000 | $123,700 |
| 2014 | -- | $172,700 | $49,000 | $123,700 |
Property History
| Date | Event | Price | Change | Sq Ft Price |
|---|---|---|---|---|
| 08/15/2025 08/15/25 | For Sale | $299,900 | -- | $185 / Sq Ft |
Mortgage History
| Date | Status | Loan Amount | Loan Type |
|---|---|---|---|
| Closed | $36,000 | Unknown |
Similar Homes in the area
Source: Bright MLS
MLS Number: PALN2022244
APN: 29-2301737-349601-0000
- 540 Palm City Park
- 706 Palm City Park
- 528 Palm City Park
- 402 Palm City Park
- 335 Palm City Park
- 880 Hoffer Rd
- 36 Manor Cir
- 177 Valley Ln
- 821 Sunset Blvd
- 207 Forest Cir
- 320 Brookwood Dr
- 54 S Village Cir
- 601 Sunset Blvd
- 621 Sunset Blvd
- 82 S Village Cir Unit 238
- Riley Plan at Summer Layne
- Kingston Plan at Summer Layne
- Silverbrooke Plan at Summer Layne
- Brookfield Plan at Summer Layne
- Wesley Plan at Summer Layne
- 112 Lynmar Ave
- 136 E Oak St Unit 136
- 47 E Cherry St Unit C
- 47 E Cherry St Unit C
- 607 Cambridge Ct
- 902 Cambridge Ct
- 1111 Cambridge Ct
- 214 W Main St Unit 214 - U
- 1002 Cambridge Ct
- 1866 Wexford Rd
- 550 Mount Pleasant Rd
- 129 N College St
- 1961 Wexford Rd
- 310 N Railroad St Unit REAR
- 503 N Chestnut St Unit 503 N Chestnut St
- 271 Red Haven Rd
- 210 Highland Ct
- 145 Beech Tree Ct
- 149 Beech Tree Ct
- 147 Beech Tree Ct






