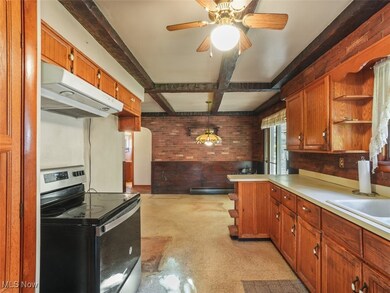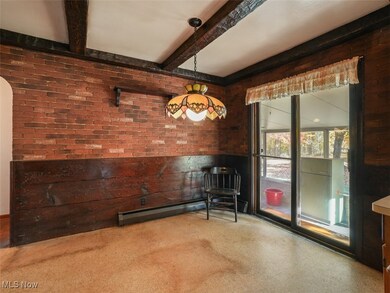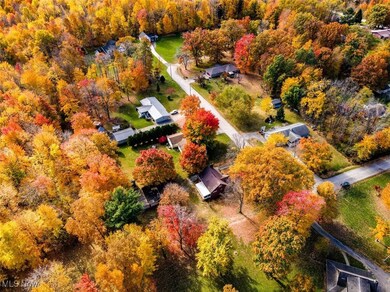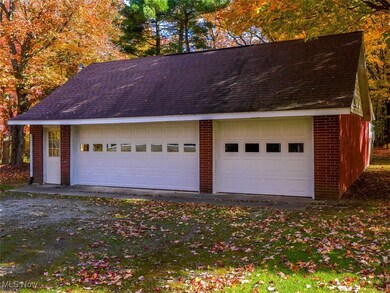
244 John Ave Conneaut, OH 44030
Highlights
- 0.63 Acre Lot
- Rural View
- 4 Car Detached Garage
- Cape Cod Architecture
- No HOA
- Eat-In Kitchen
About This Home
As of November 2024Here is an Opportunity for the right Buyer to purchase a one-owner brick Cape Cod on a low traffic street with city water, 4 car garage and a gorgeous nearly 3/4 acre lot. Close to the PA state line, this home has an eat-in oak kitchen, 2 first floor bedrooms and full bath, spacious living room, 3-season room plus a 2nd story that with some updating could offer 2 additional bedrooms. The full basement has been very useful to the proud owners of this home, offering a wood burner, workbench, canning kitchen and bathroom w/shower. The 4 car garage is ideal for those that need car storage, workshop space, tractors, ATV's etc. Located within the city limits but retains that "country feel".
Last Agent to Sell the Property
Berkshire Hathaway HomeServices Professional Realty Brokerage Email: rfurmage@bhhspro.com 440-862-0906 License #408337 Listed on: 10/28/2024

Home Details
Home Type
- Single Family
Est. Annual Taxes
- $1,938
Year Built
- Built in 1962
Lot Details
- 0.63 Acre Lot
- West Facing Home
- Level Lot
- Irregular Lot
- Back and Front Yard
Parking
- 4 Car Detached Garage
- Front Facing Garage
- Gravel Driveway
Home Design
- Cape Cod Architecture
- Brick Exterior Construction
- Block Foundation
- Fiberglass Roof
- Asphalt Roof
Interior Spaces
- 1,490 Sq Ft Home
- 1.5-Story Property
- Storage
- Rural Views
- Unfinished Basement
- Laundry in Basement
Kitchen
- Eat-In Kitchen
- Range
Bedrooms and Bathrooms
- 3 Bedrooms | 2 Main Level Bedrooms
- 1 Full Bathroom
Utilities
- No Cooling
- Heating System Uses Oil
- Baseboard Heating
- Hot Water Heating System
- Septic Tank
Community Details
- No Home Owners Association
Listing and Financial Details
- Assessor Parcel Number 123380001100
Ownership History
Purchase Details
Home Financials for this Owner
Home Financials are based on the most recent Mortgage that was taken out on this home.Similar Homes in Conneaut, OH
Home Values in the Area
Average Home Value in this Area
Purchase History
| Date | Type | Sale Price | Title Company |
|---|---|---|---|
| Warranty Deed | $140,000 | Title Professionals Group |
Property History
| Date | Event | Price | Change | Sq Ft Price |
|---|---|---|---|---|
| 07/01/2025 07/01/25 | Price Changed | $239,000 | -1.6% | $160 / Sq Ft |
| 06/09/2025 06/09/25 | Price Changed | $243,000 | -1.6% | $163 / Sq Ft |
| 05/29/2025 05/29/25 | Price Changed | $247,000 | -1.2% | $166 / Sq Ft |
| 05/21/2025 05/21/25 | Price Changed | $249,900 | -2.0% | $168 / Sq Ft |
| 05/10/2025 05/10/25 | Price Changed | $254,900 | -1.9% | $171 / Sq Ft |
| 05/03/2025 05/03/25 | For Sale | $259,900 | +85.6% | $174 / Sq Ft |
| 11/26/2024 11/26/24 | Sold | $140,000 | +16.8% | $94 / Sq Ft |
| 11/05/2024 11/05/24 | Pending | -- | -- | -- |
| 10/28/2024 10/28/24 | For Sale | $119,900 | -- | $80 / Sq Ft |
Tax History Compared to Growth
Tax History
| Year | Tax Paid | Tax Assessment Tax Assessment Total Assessment is a certain percentage of the fair market value that is determined by local assessors to be the total taxable value of land and additions on the property. | Land | Improvement |
|---|---|---|---|---|
| 2024 | $3,053 | $41,730 | $6,830 | $34,900 |
| 2023 | $1,514 | $41,730 | $6,830 | $34,900 |
| 2022 | $1,292 | $33,180 | $5,250 | $27,930 |
| 2021 | $1,314 | $33,180 | $5,250 | $27,930 |
| 2020 | $1,313 | $33,180 | $5,250 | $27,930 |
| 2019 | $1,499 | $36,160 | $5,430 | $30,730 |
| 2018 | $1,429 | $36,160 | $5,430 | $30,730 |
| 2017 | $1,427 | $36,160 | $5,430 | $30,730 |
| 2016 | $1,254 | $35,000 | $5,250 | $29,750 |
| 2015 | $1,267 | $35,000 | $5,250 | $29,750 |
| 2014 | $1,116 | $35,000 | $5,250 | $29,750 |
| 2013 | $1,121 | $35,880 | $5,250 | $30,630 |
Agents Affiliated with this Home
-

Seller's Agent in 2025
Carole Stormer-Vaux
Assured Real Estate
(440) 813-2788
6 in this area
215 Total Sales
-

Seller's Agent in 2024
Rick Furmage
Berkshire Hathaway HomeServices Professional Realty
(440) 862-0906
158 in this area
453 Total Sales
Map
Source: MLS Now
MLS Number: 5081040
APN: 123380001100
- 593 Furnace Rd
- 5264 Middle Rd
- 397 Furnace Rd
- 264 High St
- 262 High St
- 7238 Hatches Corners Rd
- 298 Liberty St
- VL Center Rd
- 284 Clay St
- 251 St Rt 7
- 146 Nickle Plate Ave
- 0 Center Rd
- 354 Main St
- 289 Harbor St
- 18 Hillcrest Ct
- 14430 Ridge Rd
- 462 Monroe St
- 408 Broad State Rd 7 St
- 420 Broad St
- 6946 Huntley Rd






