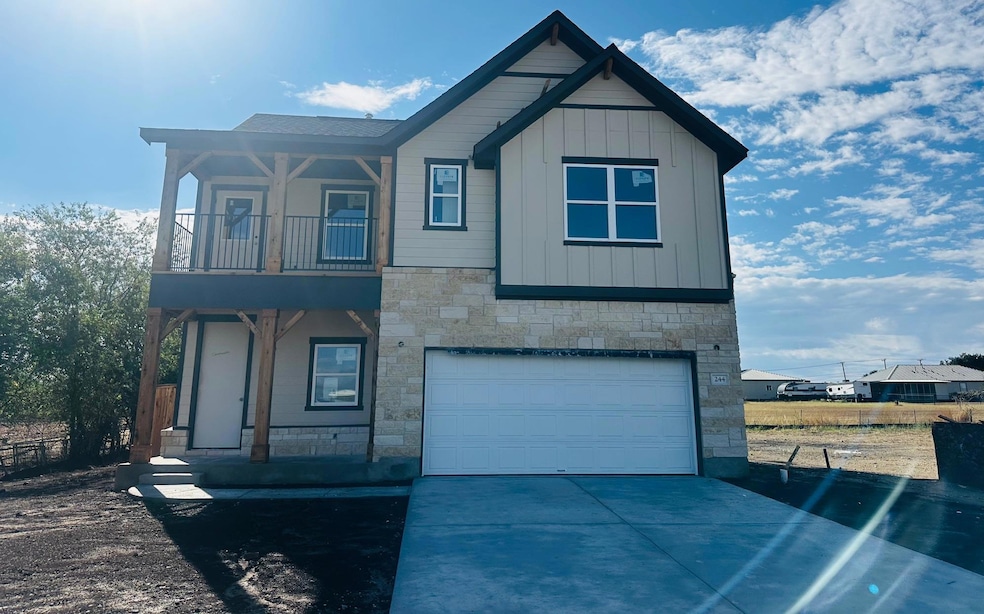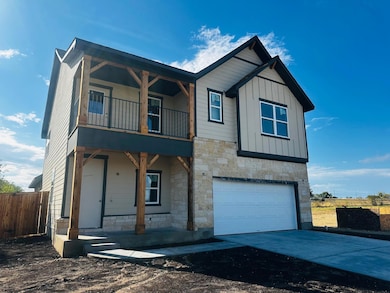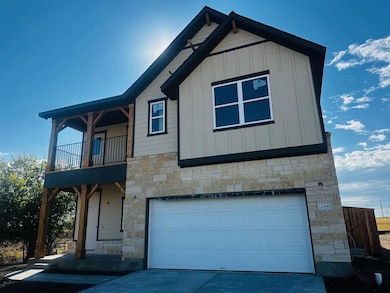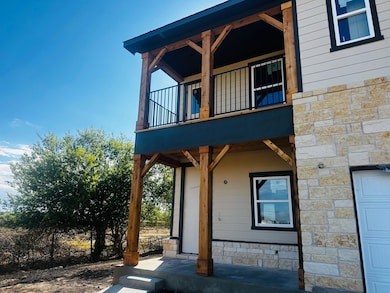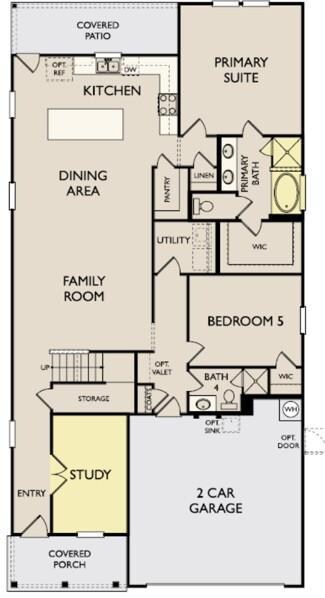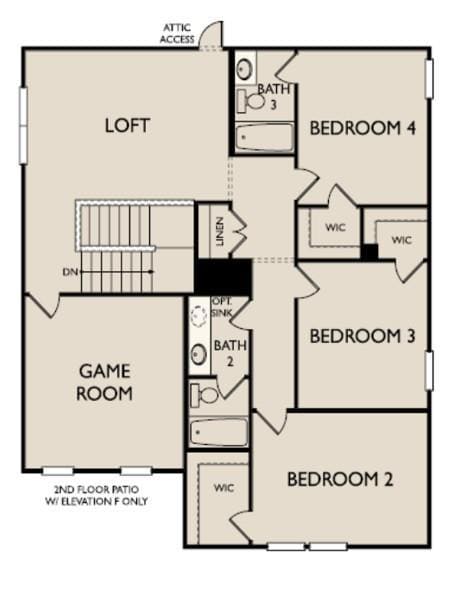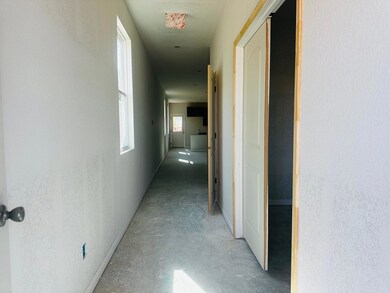244 Kirra Ct Georgetown, TX 78626
Maple Creek NeighborhoodEstimated payment $2,697/month
Highlights
- Open Floorplan
- Granite Countertops
- Stainless Steel Appliances
- Main Floor Primary Bedroom
- Covered Patio or Porch
- Open to Family Room
About This Home
NEW CONSTRUCTION BY ASHTON WOODS! Available Jan 2026! Introducing the Knox, a thoughtfully crafted home plan that embodies modern living at its finest. This design prioritizes personal space and style, featuring a primary suite on the main floor complete with a walk-in closet, walk-in shower, and linen closet for added convenience. The home also offers flexible spaces, including a first-floor retreat and a second-floor loft, both of which can be customized to reflect your personal style and needs, making the Knox the ideal home for any lifestyle.
Listing Agent
ERA Experts Brokerage Phone: (512) 270-4765 License #0478691 Listed on: 09/18/2025
Open House Schedule
-
Saturday, November 29, 202512:00 to 5:00 pm11/29/2025 12:00:00 PM +00:0011/29/2025 5:00:00 PM +00:00Add to Calendar
-
Sunday, November 30, 202512:00 to 5:00 pm11/30/2025 12:00:00 PM +00:0011/30/2025 5:00:00 PM +00:00Add to Calendar
Home Details
Home Type
- Single Family
Est. Annual Taxes
- $692
Year Built
- Home Under Construction
Lot Details
- 5,750 Sq Ft Lot
- Lot Dimensions are 47 x 126
- Northwest Facing Home
- Privacy Fence
- Back Yard Fenced
- Interior Lot
- Level Lot
HOA Fees
- $50 Monthly HOA Fees
Parking
- 2 Car Attached Garage
- Front Facing Garage
Home Design
- Brick Exterior Construction
- Slab Foundation
- Shingle Roof
- Composition Roof
- Masonry Siding
- HardiePlank Type
Interior Spaces
- 2,904 Sq Ft Home
- 2-Story Property
- Open Floorplan
- Recessed Lighting
- Double Pane Windows
- Window Screens
- Entrance Foyer
- Dining Room
Kitchen
- Open to Family Room
- Eat-In Kitchen
- Gas Range
- Dishwasher
- Stainless Steel Appliances
- Kitchen Island
- Granite Countertops
- Disposal
Flooring
- Carpet
- Tile
- Vinyl
Bedrooms and Bathrooms
- 5 Bedrooms | 1 Primary Bedroom on Main
- Walk-In Closet
- 4 Full Bathrooms
- Double Vanity
- Garden Bath
- Separate Shower
Home Security
- Fire and Smoke Detector
- In Wall Pest System
Schools
- Williams Elementary School
- Wagner Middle School
- East View High School
Utilities
- Central Heating and Cooling System
- Vented Exhaust Fan
- Heating System Uses Natural Gas
- Underground Utilities
- ENERGY STAR Qualified Water Heater
- High Speed Internet
- Phone Available
- Cable TV Available
Additional Features
- ENERGY STAR Qualified Appliances
- Covered Patio or Porch
Listing and Financial Details
- Assessor Parcel Number 244 Kirra Ct
- Tax Block G
Community Details
Overview
- Association fees include common area maintenance
- Patterson Ranch HOA
- Built by Ashton Woods
- Patterson Ranch Subdivision
Amenities
- Picnic Area
- Common Area
- Community Mailbox
Recreation
- Community Playground
- Trails
Map
Home Values in the Area
Average Home Value in this Area
Property History
| Date | Event | Price | List to Sale | Price per Sq Ft |
|---|---|---|---|---|
| 11/20/2025 11/20/25 | Price Changed | $487,273 | -0.6% | $168 / Sq Ft |
| 10/03/2025 10/03/25 | For Sale | $490,132 | -- | $169 / Sq Ft |
Source: Unlock MLS (Austin Board of REALTORS®)
MLS Number: 7381870
- 112 Black Alder St
- 104 Black Alder St
- 521 Rearing Mare Pass
- 129 Bracken Fern Ln
- 704 Muster Bend
- 140 Spanish Foal Trail
- 337 Harper Ln
- 128 Concho Brook Bend
- 109 Concho Brook Bend
- 600 Hugenot Way
- 1225 Nokota Bend
- 9101 Daisy Cutter Crossing
- 126 Dodge Rd
- 303 Alamar Knot Way
- 1924 Cliffbrake Way
- 314 Raintree Dr
- 512 White Steppe Way
- 709 White Steppe Way
- 703 White Steppe Way
- 701 White Steppe Way
- 133 Spanish Foal Trail
- 120 Konik Rd
- 444 English Oak St
- 2060 Cliffbrake Way
- 324 Black Alder St
- 337 Harper Ln
- 202 Dodge Rd
- 8605 Daisy Cutter Crossing
- 1725 Davidson Ranch Dr
- 600 Coffee Berry Dr
- 9101 Daisy Cutter Crossing
- 525 Coffeeberry Dr
- 1137 Garland Rd
- 303 Alamar Knot Way
- 303 Alamar Knot Way Unit 1
- 113 Furlong Dr
- 131 Furlong Dr
- 1208 Garland Rd
- 130 Yearling Way
- 1220 Garland Rd
