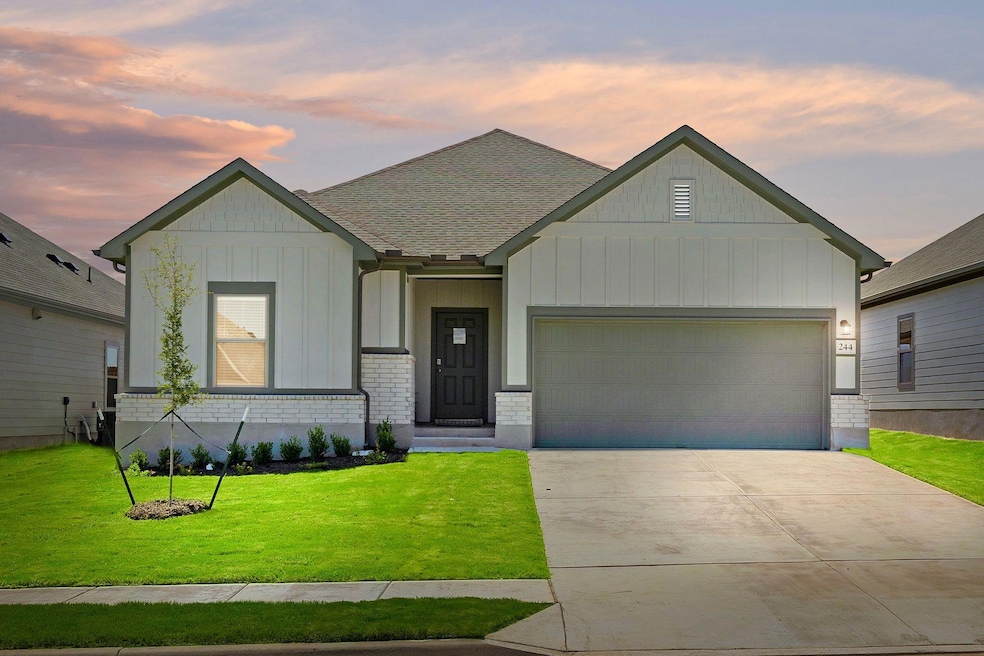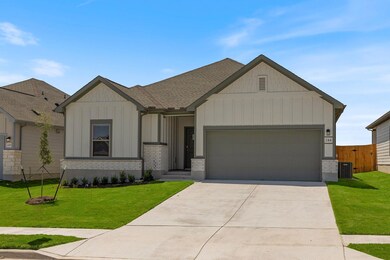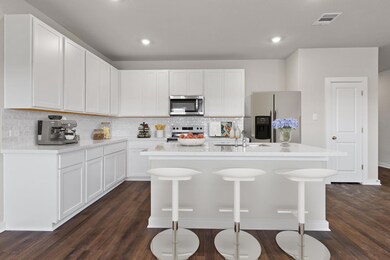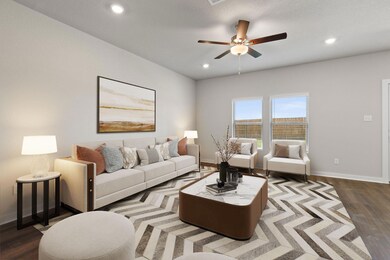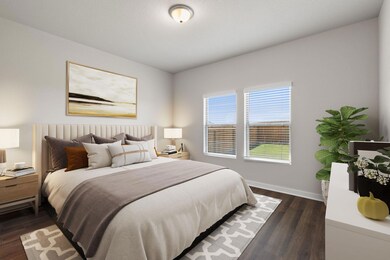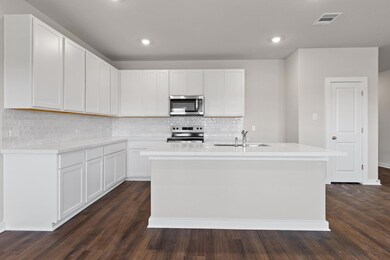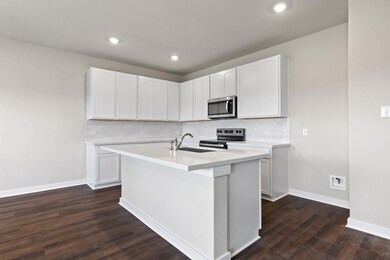244 Little Green Trail Jarrell, TX 76537
Estimated payment $1,845/month
Highlights
- New Construction
- Green Roof
- Neighborhood Views
- Open Floorplan
- Quartz Countertops
- Covered Patio or Porch
About This Home
New Dream Finders Home! Welcome to the Starr, one of the most sought-after floor plans by Dream Finders Homes – a 4-bedroom, 2-bathroom, new construction home offering 1,669 square feet of smart, functional living space in the popular Eastern Wells community of Jarrell, Texas. This move-in ready home features an open-concept layout with a modern kitchen that includes a large center island, upgraded cabinetry, stainless steel appliances, and subway tile backsplash—all seamlessly connected to the spacious dining and living areas. The private owner’s suite is a true retreat, featuring a large walk-in closet, dual vanity sinks, and a beautifully tiled walk-in shower. Additional highlights include three secondary bedrooms, a full guest bathroom, a dedicated laundry room, and a 2-car garage. Enjoy included upgrades like: • 9-foot ceilings
• Rounded corners
• Sprinkler system (front and back)
• Full gutters
• Blinds throughout Located near Georgetown, Round Rock, and Fort Cavazos, Eastern Wells offers convenient access to major highways, shopping, and dining. Whether you’re a first-time buyer, a growing family, or looking to downsize without compromise, the Starr plan delivers exceptional value, energy efficiency, and timeless design from a trusted name in homebuilding—Dream Finders Homes. ** Ask us about our low interest rates & special financing! Visit Onsite for details – subject to change without notice. **
Listing Agent
New Home Now Brokerage Phone: (512) 328-7777 License #0467364 Listed on: 04/20/2025
Open House Schedule
-
Friday, November 21, 202512:00 to 5:00 pm11/21/2025 12:00:00 PM +00:0011/21/2025 5:00:00 PM +00:00Please visit the Model Home at 205 Boatright Blvd., Jarrell, Texas 76537 for all info on home.Add to Calendar
-
Saturday, November 22, 202512:00 to 5:00 pm11/22/2025 12:00:00 PM +00:0011/22/2025 5:00:00 PM +00:00Please visit the Model Home at 205 Boatright Blvd., Jarrell, Texas 76537 for all info on home.Add to Calendar
Home Details
Home Type
- Single Family
Year Built
- Built in 2025 | New Construction
Lot Details
- 6,011 Sq Ft Lot
- North Facing Home
- Wood Fence
- Landscaped
- Level Lot
- Sprinkler System
- Few Trees
- Back Yard Fenced and Front Yard
HOA Fees
- $33 Monthly HOA Fees
Parking
- 2 Car Attached Garage
- Parking Storage or Cabinetry
- Front Facing Garage
- Single Garage Door
- Garage Door Opener
- Driveway
Home Design
- Brick Exterior Construction
- Slab Foundation
- Frame Construction
- Blown-In Insulation
- Composition Roof
- Concrete Siding
- Masonry Siding
- Cement Siding
- Shake Siding
- HardiePlank Type
- Radiant Barrier
Interior Spaces
- 1,669 Sq Ft Home
- 1-Story Property
- Open Floorplan
- Ceiling Fan
- Recessed Lighting
- Double Pane Windows
- ENERGY STAR Qualified Windows
- Vinyl Clad Windows
- Window Screens
- Entrance Foyer
- Dining Room
- Storage
- Laundry Room
- Neighborhood Views
Kitchen
- Open to Family Room
- Eat-In Kitchen
- Breakfast Bar
- Self-Cleaning Oven
- Electric Range
- Microwave
- Plumbed For Ice Maker
- Dishwasher
- Stainless Steel Appliances
- Kitchen Island
- Quartz Countertops
- Disposal
Flooring
- Carpet
- Tile
- Vinyl
Bedrooms and Bathrooms
- 4 Main Level Bedrooms
- Walk-In Closet
- 2 Full Bathrooms
- Double Vanity
- Walk-in Shower
Home Security
- Smart Thermostat
- Carbon Monoxide Detectors
- Fire and Smoke Detector
Accessible Home Design
- No Interior Steps
Eco-Friendly Details
- Green Roof
- ENERGY STAR Qualified Appliances
- Energy-Efficient Lighting
- Energy-Efficient Doors
- ENERGY STAR Qualified Equipment
Outdoor Features
- Covered Patio or Porch
- Exterior Lighting
Schools
- Jarrell Elementary And Middle School
- Jarrell High School
Utilities
- Central Heating and Cooling System
- Vented Exhaust Fan
- Underground Utilities
- Electric Water Heater
- High Speed Internet
- Phone Available
- Cable TV Available
Listing and Financial Details
- Assessor Parcel Number 244LittleGreenTrail
- Tax Block G
Community Details
Overview
- Association fees include common area maintenance
- Eastern Wells HOA
- Built by Dream Finders Homes
- Eastern Wells Subdivision
Amenities
- Common Area
- Community Mailbox
Map
Home Values in the Area
Average Home Value in this Area
Property History
| Date | Event | Price | List to Sale | Price per Sq Ft |
|---|---|---|---|---|
| 11/07/2025 11/07/25 | Price Changed | $297,000 | +0.3% | $178 / Sq Ft |
| 08/17/2025 08/17/25 | Price Changed | $296,000 | -1.0% | $178 / Sq Ft |
| 07/31/2025 07/31/25 | Price Changed | $299,000 | -3.4% | $180 / Sq Ft |
| 07/19/2025 07/19/25 | Price Changed | $309,525 | +1.0% | $186 / Sq Ft |
| 06/23/2025 06/23/25 | For Sale | $306,525 | -- | $184 / Sq Ft |
Source: Unlock MLS (Austin Board of REALTORS®)
MLS Number: 2243437
- 240 Little Green Trail
- 252 Little Green Trail
- 256 Little Green Trail
- 260 Little Green Trail
- 220 Lazy Lizzy Rd
- 301 Memita Rd
- 212 Lazy Lizzy Rd
- 140 Little Green Trail
- 177 Sleep Hollow
- 204 Sleep Hollow
- 136 Little Green Trail
- 290 Boatright Blvd
- 270 Boatright Blvd
- 262 Boatright Blvd
- 129 Little Green Trail
- 308 Boatright Blvd
- 254 Boatright Blvd
- 124 Little Green Trail
- 250 Boatright Blvd
- 100 Dove Landing
- 140 Honey Bee Rd
- 501 Double Vision Rd
- 136 Watch Hill
- 309 Riverdale Dr
- 509 Riverdale Dr
- 133 Fairfax Ln
- 117 Maywood Ln
- 116 Maywood Ln
- 100 Dupont Pass
- 609 Riverdale Dr
- 1012 Riverdale Cove
- 136 Allington Cir
- 305 Crescent Park Dr
- 329 Crescent Park Dr
- 113 Atakapa Ct
- 141 Texas Angel Way
- 460 Marty Allen Loop
- 716 Commander Abbott Dr
- 137 Miracle Dr
- 519 Wyatt Way
