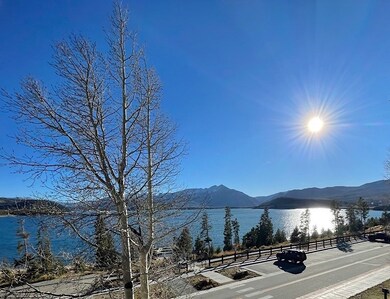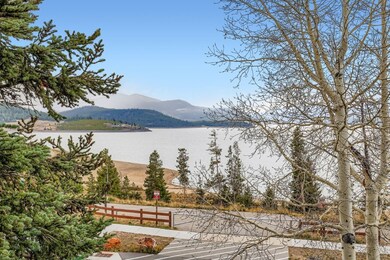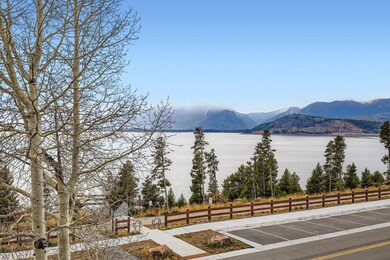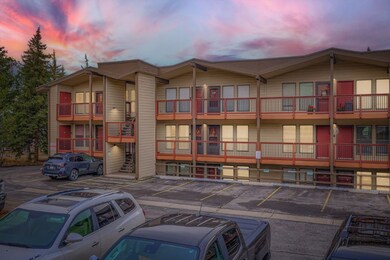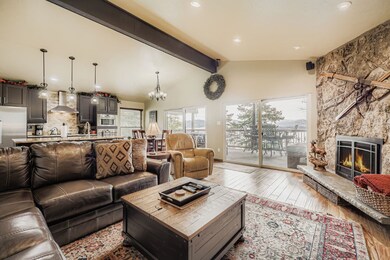244 Lodgepole St Unit 36 Dillon, CO 80435
Estimated payment $6,993/month
Highlights
- Ski Accessible
- Lake View
- Open Floorplan
- Golf Course Community
- 0.76 Acre Lot
- Clubhouse
About This Home
Enjoy panoramic views of Lake Dillon and the surrounding Rocky Mountains from this fully renovated, top floor, corner unit in the heart of Summit County. Just a short walk to the Dillon Amphitheater—home to world-class concerts and events—this stylish, turnkey retreat offers unbeatable access to the very best of mountain living. Unit features modern finishes, updated appliances, and an open layout in a contemporary and fresh mountain design that feels both cozy and refined. Step onto your private balcony to take in unobstructed lake and mountain views—perfect for your morning coffee or après-ski sunsets. Located just minutes from Keystone, Breckenridge, Copper Mountain, and Arapahoe Basin, this property puts year-round adventure at your doorstep. Whether you're skiing, biking, hiking, or enjoying everything else Summit County has to offer, it’s all within easy reach. If you're looking for the perfect place to call home, an investment property, or a mix of both, this condo delivers. With a strong short-term rental history and professional management already in place for the buyer who chooses to utilize it, this is a hassle-free opportunity to step into a revenue-generating vacation property from day one. This is truly spot on for Lake Dillon and mountain views with southern exposure!
Property Details
Home Type
- Condominium
Est. Annual Taxes
- $3,674
Year Built
- Built in 1970
Lot Details
- Southern Exposure
- Landscaped
HOA Fees
- $667 Monthly HOA Fees
Property Views
- Lake
- Mountain
Home Design
- Entry on the 3rd floor
- Frame Construction
- Asphalt Roof
- Wood Siding
Interior Spaces
- 1,298 Sq Ft Home
- 3-Story Property
- Open Floorplan
- Furnished
- Vaulted Ceiling
- Ceiling Fan
- Gas Fireplace
Kitchen
- Eat-In Kitchen
- Oven
- Gas Range
- Range Hood
- Dishwasher
- Kitchen Island
- Granite Countertops
- Disposal
Flooring
- Wood
- Carpet
- Tile
Bedrooms and Bathrooms
- 2 Bedrooms
- Hydromassage or Jetted Bathtub
Laundry
- Laundry closet
- Washer and Dryer
Parking
- 1 Parking Space
- Assigned Parking
Location
- Property is near public transit
Schools
- Dillon Valley Elementary School
- Summit Middle School
- Summit High School
Utilities
- Heating System Uses Natural Gas
- Baseboard Heating
- Gas Water Heater
- High Speed Internet
- Cable TV Available
Listing and Financial Details
- Exclusions: No,Sellers Personal Property
- Assessor Parcel Number 901047
Community Details
Overview
- Timberline Condo Subdivision
Amenities
- Public Transportation
- Clubhouse
- Private Restrooms
Recreation
- Golf Course Community
- Trails
- Ski Accessible
Pet Policy
- Only Owners Allowed Pets
Map
Home Values in the Area
Average Home Value in this Area
Tax History
| Year | Tax Paid | Tax Assessment Tax Assessment Total Assessment is a certain percentage of the fair market value that is determined by local assessors to be the total taxable value of land and additions on the property. | Land | Improvement |
|---|---|---|---|---|
| 2024 | $3,820 | $71,188 | -- | $71,188 |
| 2023 | $3,820 | $67,503 | $0 | $0 |
| 2022 | $2,401 | $39,872 | $0 | $0 |
| 2021 | $2,417 | $41,020 | $0 | $0 |
| 2020 | $2,047 | $36,911 | $0 | $0 |
| 2019 | $2,021 | $36,911 | $0 | $0 |
| 2018 | $1,734 | $30,574 | $0 | $0 |
| 2017 | $1,595 | $30,574 | $0 | $0 |
| 2016 | $1,388 | $26,229 | $0 | $0 |
| 2015 | $1,347 | $26,229 | $0 | $0 |
| 2014 | $1,408 | $27,090 | $0 | $0 |
| 2013 | -- | $27,090 | $0 | $0 |
Property History
| Date | Event | Price | List to Sale | Price per Sq Ft | Prior Sale |
|---|---|---|---|---|---|
| 10/25/2025 10/25/25 | For Sale | $1,150,000 | +1.3% | $886 / Sq Ft | |
| 08/02/2024 08/02/24 | Sold | $1,135,000 | -1.3% | $874 / Sq Ft | View Prior Sale |
| 06/04/2024 06/04/24 | Pending | -- | -- | -- | |
| 04/18/2024 04/18/24 | For Sale | $1,150,000 | +221.2% | $886 / Sq Ft | |
| 06/15/2012 06/15/12 | Sold | $358,000 | 0.0% | $276 / Sq Ft | View Prior Sale |
| 05/16/2012 05/16/12 | Pending | -- | -- | -- | |
| 12/28/2011 12/28/11 | For Sale | $358,000 | -- | $276 / Sq Ft |
Purchase History
| Date | Type | Sale Price | Title Company |
|---|---|---|---|
| Warranty Deed | $1,135,000 | Land Title Guarantee | |
| Interfamily Deed Transfer | -- | None Available |
Mortgage History
| Date | Status | Loan Amount | Loan Type |
|---|---|---|---|
| Open | $335,000 | New Conventional |
Source: Summit MLS
MLS Number: S1064087
APN: 901047
- 244 Lodgepole St Unit 11
- 317 W 135 Labonte St Unit 106B
- 317 W 317 Labonte St Unit 303
- 317 W 317 Labonte St Unit 108-37
- 317 W Labonte St Unit 303
- 112 E La Bonte St Unit 303
- 112 E La Bonte St Unit 107
- 112 E La Bonte St Unit 208
- 112 E La Bonte St Unit 202
- 317 W 317 E La Bonte St St Unit 206-22
- 413 W La Bonte St Unit 102
- 160 E La Bonte St Unit 306
- 135 Main St Unit 202
- 7 Lookout Ridge Dr Unit 7
- 210 La Bonte St Unit 123
- 210 La Bonte St Unit 131
- 235 E La Bonte St Unit 207
- 85 Lookout Ridge Dr
- 85 Lookout Ridge Dr Unit 85
- 220 E La Bonte St Unit 306/308
- 306 W Lodgepole St
- 347 Deer Path Rd
- 449 W 4th St Unit A
- 930 Blue River Pkwy Unit 4C
- 930 Blue River Pkwy Unit 1D
- 930 Blue River Pkwy Unit 721
- 1030 Blue River Pkwy Unit BRF Condo
- 1100 Blue River Pkwy
- 252 Poplar Cir
- 120 Mountain Vista Ln
- 7223 Ryan Gulch Rd
- 9460 Ryan Gulch Rd Unit 62
- 80 Mule Deer Ct Unit A
- 80 Mule Deer Ct
- 98000 Ryan Gulch Rd
- 554 Cartier Ct
- 717 Meadow Dr Unit A
- 224 Trailhead Dr Unit The Timbers at River Run
- 464 Silver Cir
- 50 Drift Rd

