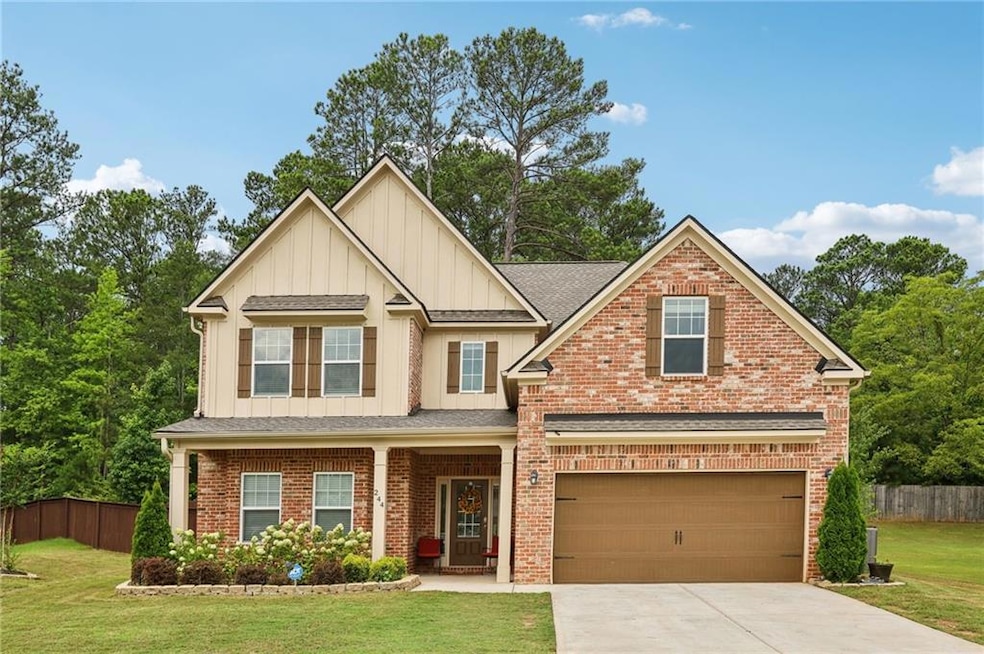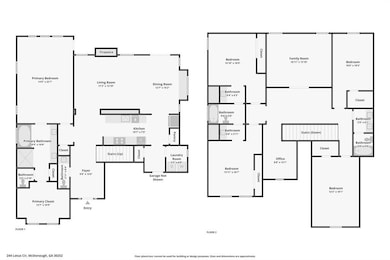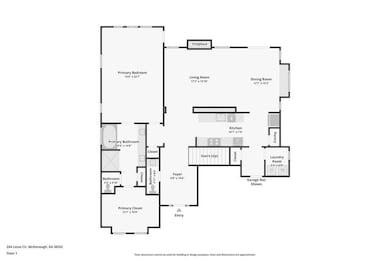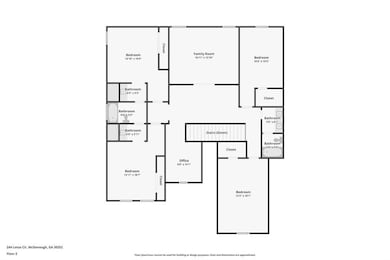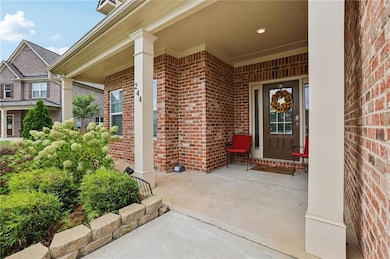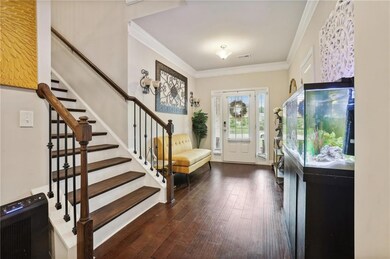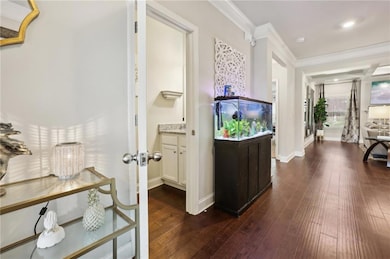
$439,500
- 5 Beds
- 3.5 Baths
- 3,606 Sq Ft
- 244 Lotus Cir
- McDonough, GA
Welcome to your dream home! This stunning four-sided brick residence is nestled in the highly desirable Ola School district, offering both elegance and comfort. With a spacious layout and modern amenities, this home is perfect for families seeking both luxury and practicality. The main level features an expansive primary bedroom with a cozy sitting area, perfect for relaxation. The luxurious
Aba Simmons Community-Wide Realty Group
