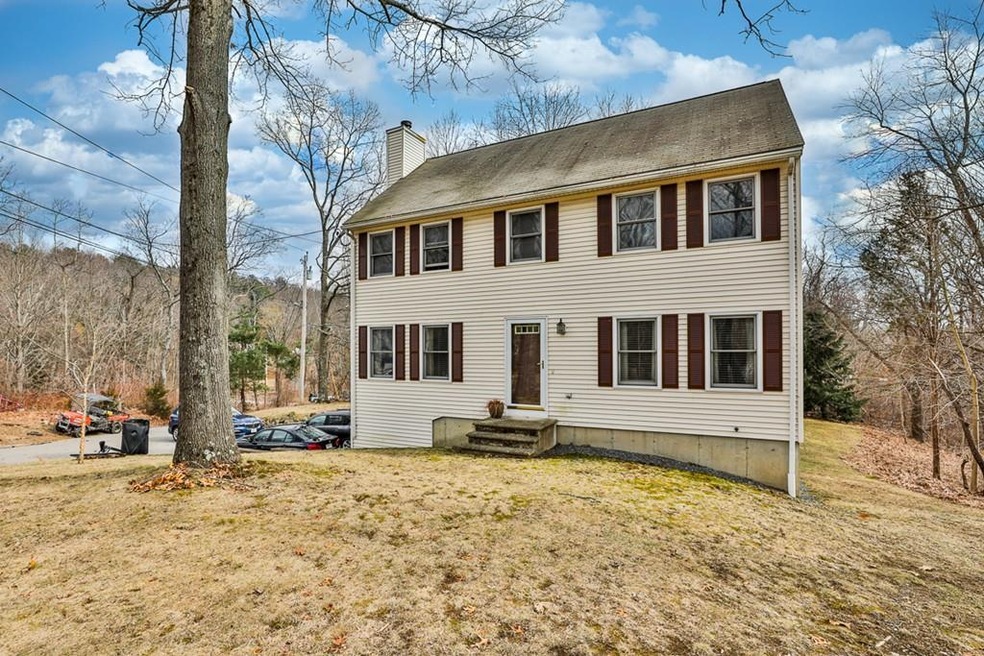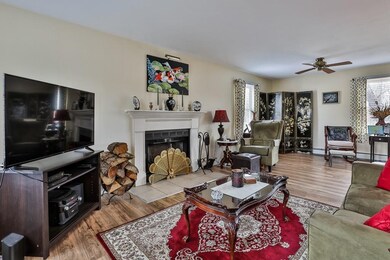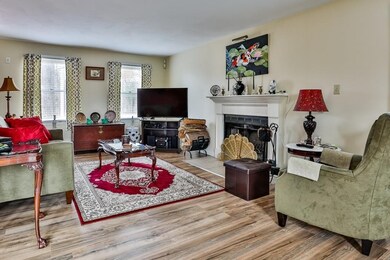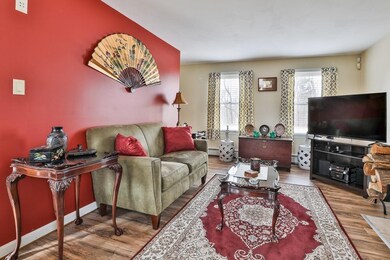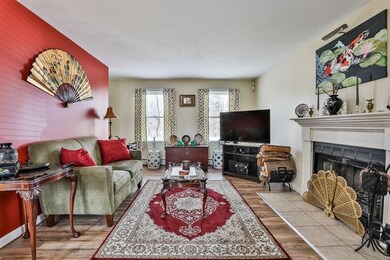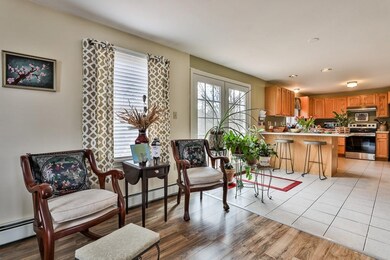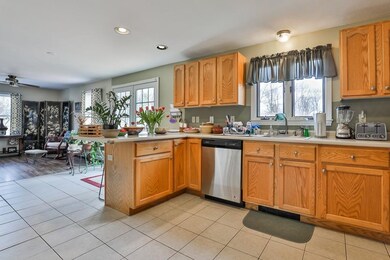
244 Lovers Ln Haverhill, MA 01830
East Parish NeighborhoodHighlights
- Deck
- Wood Flooring
- Storage Shed
About This Home
As of September 2020Welcome to Lovers Lane! Nestled in a private setting, this well maintained colonial has 3 bedrooms, 1 1/2 baths, open concept kitchen & living area, spacious deck for entertaining overlooking the nearly 1 acre yard. New roof (not shown in the pictures). Close proximity to Plaistow NH, I495 and Kenoza Lake. Showings by appointment only.
Last Agent to Sell the Property
William Raveis Chatham Listed on: 06/01/2020

Home Details
Home Type
- Single Family
Est. Annual Taxes
- $5,742
Year Built
- Built in 1997
Parking
- 2 Car Garage
Kitchen
- Range<<rangeHoodToken>>
- Dishwasher
Flooring
- Wood
- Wall to Wall Carpet
- Tile
Outdoor Features
- Deck
- Storage Shed
Utilities
- Hot Water Baseboard Heater
- Heating System Uses Oil
- Electric Water Heater
- Private Sewer
- Cable TV Available
Additional Features
- Basement
Listing and Financial Details
- Assessor Parcel Number M:0463 B:00206 L:5B
Ownership History
Purchase Details
Home Financials for this Owner
Home Financials are based on the most recent Mortgage that was taken out on this home.Purchase Details
Home Financials for this Owner
Home Financials are based on the most recent Mortgage that was taken out on this home.Purchase Details
Home Financials for this Owner
Home Financials are based on the most recent Mortgage that was taken out on this home.Similar Homes in Haverhill, MA
Home Values in the Area
Average Home Value in this Area
Purchase History
| Date | Type | Sale Price | Title Company |
|---|---|---|---|
| Not Resolvable | $416,500 | None Available | |
| Not Resolvable | $250,000 | -- | |
| Deed | $140,000 | -- |
Mortgage History
| Date | Status | Loan Amount | Loan Type |
|---|---|---|---|
| Open | $404,005 | New Conventional | |
| Previous Owner | $85,000 | No Value Available | |
| Previous Owner | $90,000 | Purchase Money Mortgage | |
| Closed | $20,000 | No Value Available |
Property History
| Date | Event | Price | Change | Sq Ft Price |
|---|---|---|---|---|
| 09/04/2020 09/04/20 | Sold | $416,500 | +0.4% | $250 / Sq Ft |
| 07/27/2020 07/27/20 | Pending | -- | -- | -- |
| 07/16/2020 07/16/20 | Price Changed | $414,900 | -1.0% | $249 / Sq Ft |
| 07/11/2020 07/11/20 | For Sale | $418,900 | +0.6% | $251 / Sq Ft |
| 07/10/2020 07/10/20 | Off Market | $416,500 | -- | -- |
| 06/09/2020 06/09/20 | Price Changed | $418,900 | -1.4% | $251 / Sq Ft |
| 06/01/2020 06/01/20 | For Sale | $425,000 | +70.0% | $255 / Sq Ft |
| 09/27/2013 09/27/13 | Sold | $250,000 | -5.6% | $150 / Sq Ft |
| 09/16/2013 09/16/13 | Pending | -- | -- | -- |
| 08/12/2013 08/12/13 | Price Changed | $264,900 | -5.4% | $159 / Sq Ft |
| 07/13/2013 07/13/13 | For Sale | $279,900 | -- | $168 / Sq Ft |
Tax History Compared to Growth
Tax History
| Year | Tax Paid | Tax Assessment Tax Assessment Total Assessment is a certain percentage of the fair market value that is determined by local assessors to be the total taxable value of land and additions on the property. | Land | Improvement |
|---|---|---|---|---|
| 2025 | $5,742 | $536,100 | $196,000 | $340,100 |
| 2024 | $5,453 | $512,500 | $194,200 | $318,300 |
| 2023 | $5,086 | $456,100 | $167,200 | $288,900 |
| 2022 | $4,938 | $388,200 | $158,300 | $229,900 |
| 2021 | $4,519 | $336,200 | $140,300 | $195,900 |
| 2020 | $4,443 | $326,700 | $140,300 | $186,400 |
| 2019 | $4,306 | $308,700 | $122,300 | $186,400 |
| 2018 | $4,124 | $289,200 | $115,100 | $174,100 |
| 2017 | $4,122 | $275,000 | $111,500 | $163,500 |
| 2016 | $3,782 | $246,200 | $86,300 | $159,900 |
| 2015 | $3,779 | $246,200 | $86,300 | $159,900 |
Agents Affiliated with this Home
-
Cornerstone Realty Group
C
Seller's Agent in 2020
Cornerstone Realty Group
William Raveis Chatham
(978) 358-7038
1 in this area
83 Total Sales
-
Anthony Sealey

Buyer's Agent in 2020
Anthony Sealey
Senne
(857) 615-6601
1 in this area
7 Total Sales
-
Jim Dangelo

Seller's Agent in 2013
Jim Dangelo
Media Realty Group Inc.
(978) 375-5144
13 Total Sales
Map
Source: MLS Property Information Network (MLS PIN)
MLS Number: 72665096
APN: HAVE-000463-000206-000005B
- 21 Gile St
- 11 Solitaire Dr
- 3 Michael Ln
- 58 Woodland Park Dr Unit 58
- 181 Crosby Street Extension
- 230 Amesbury Rd
- 47 Newton Rd
- 0 Edgehill Rd
- 120 Gale Ave
- 48 Newton Rd
- 54 Newton Rd
- 39 Longview St
- 108 Forrest St
- 18 Fairmount Ave
- 14 Corliss Hill Rd
- 440 North Ave Unit 177
- 47 Sheridan St
- 57 North Ave
- 100 Lawrence St Unit 18
- 15 Northside Ct
