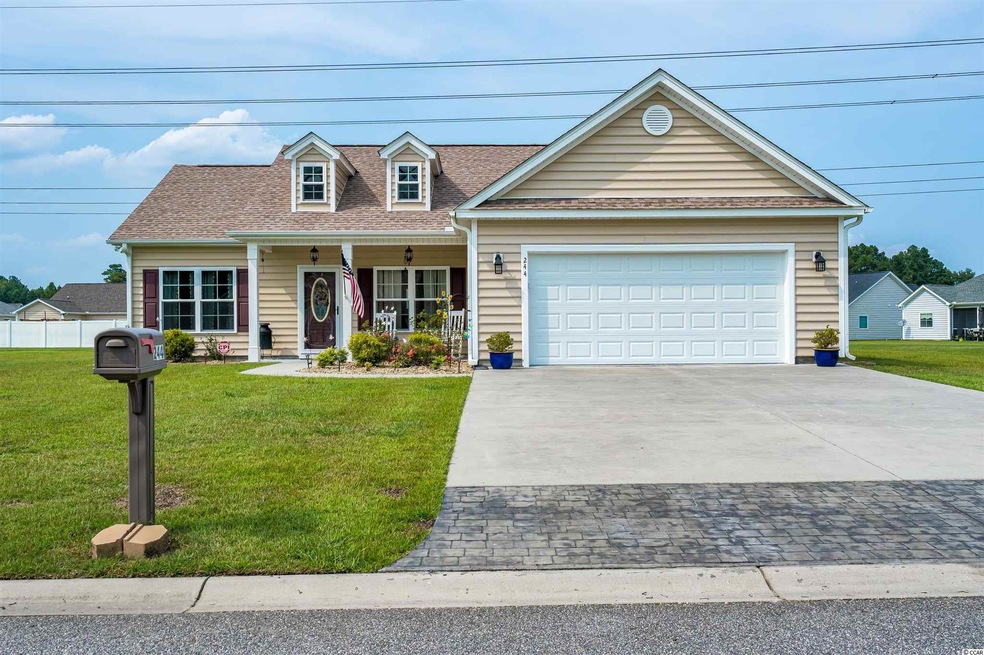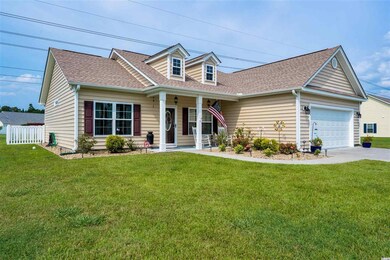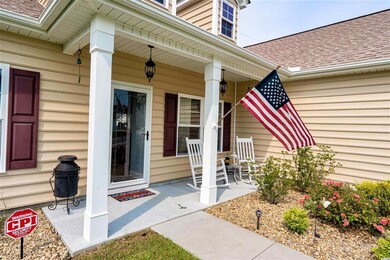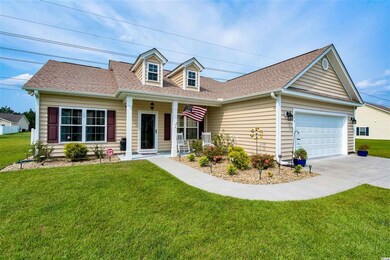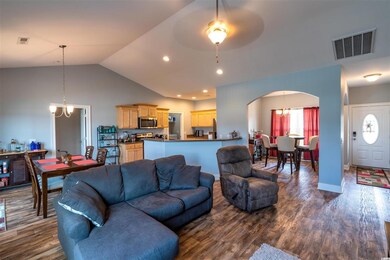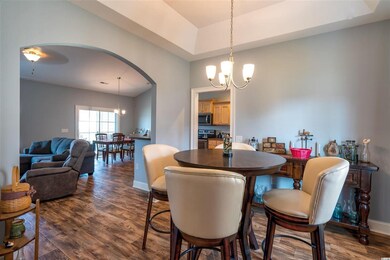
244 Maple Oak Dr Conway, SC 29526
Highlights
- Vaulted Ceiling
- Screened Porch
- Formal Dining Room
- Ranch Style House
- Breakfast Area or Nook
- Stainless Steel Appliances
About This Home
As of September 2023This is the place! This Lovely Creekside home, with the Hickory floor plan is Open and Inviting! This immaculate home is like Brand New! Only 3 Years Old! It was the final home built to complete this friendly community, and has been meticulously kept by the homeowners. Features 9ft ceilings throughout, vaulted ceiling in the living room, and a formal dining area. The spacious kitchen includes stainless steel appliances, custom cabinets, breakfast bar, and, a bright sunlit breakfast nook. The master bedroom has plenty of space and a huge walk-in closet, the adjoining master bathroom offers a garden tub with a separate shower, and double sinks. The split bedroom floor plan is ideal for kids and guests offering privacy between the master and guest bedrooms. The new owner can also enjoy the outdoors on the front porch in the country rocking chairs, or relaxing in the screened patio in the newly fenced back yard. Location! Location! Location! This quiet community is only 6 miles to Downtown Conway, restaurants, The Riverwalk, and shopping. Easy access to Highway 22, which will get you to the beach in 20 minutes! All this turn-key home needs are new owners. Schedule your private showing today!
Last Buyer's Agent
Lindsey Inman
Realty ONE Group DocksideNorth License #105226
Home Details
Home Type
- Single Family
Est. Annual Taxes
- $1,128
Year Built
- Built in 2018
Lot Details
- 0.33 Acre Lot
- Fenced
- Rectangular Lot
- Property is zoned SF 10
HOA Fees
- $40 Monthly HOA Fees
Parking
- 2 Car Attached Garage
Home Design
- Ranch Style House
- Slab Foundation
- Vinyl Siding
Interior Spaces
- 1,465 Sq Ft Home
- Tray Ceiling
- Vaulted Ceiling
- Ceiling Fan
- Window Treatments
- Insulated Doors
- Formal Dining Room
- Screened Porch
- Pull Down Stairs to Attic
- Fire and Smoke Detector
Kitchen
- Breakfast Area or Nook
- Breakfast Bar
- Range
- Microwave
- Stainless Steel Appliances
- Disposal
Flooring
- Carpet
- Vinyl
Bedrooms and Bathrooms
- 3 Bedrooms
- Split Bedroom Floorplan
- Walk-In Closet
- Bathroom on Main Level
- 2 Full Bathrooms
- Dual Vanity Sinks in Primary Bathroom
- Shower Only
- Garden Bath
Laundry
- Laundry Room
- Washer and Dryer
Location
- Outside City Limits
Schools
- Homewood Elementary School
- Whittemore Park Middle School
- Conway High School
Utilities
- Central Heating and Cooling System
- Water Heater
- Cable TV Available
Community Details
- Built by Creekside
- The community has rules related to fencing, allowable golf cart usage in the community
Ownership History
Purchase Details
Home Financials for this Owner
Home Financials are based on the most recent Mortgage that was taken out on this home.Purchase Details
Purchase Details
Home Financials for this Owner
Home Financials are based on the most recent Mortgage that was taken out on this home.Purchase Details
Purchase Details
Home Financials for this Owner
Home Financials are based on the most recent Mortgage that was taken out on this home.Purchase Details
Home Financials for this Owner
Home Financials are based on the most recent Mortgage that was taken out on this home.Map
Similar Homes in Conway, SC
Home Values in the Area
Average Home Value in this Area
Purchase History
| Date | Type | Sale Price | Title Company |
|---|---|---|---|
| Warranty Deed | $279,000 | -- | |
| Warranty Deed | -- | -- | |
| Warranty Deed | $245,000 | -- | |
| Warranty Deed | -- | -- | |
| Warranty Deed | $163,600 | -- | |
| Warranty Deed | $24,000 | -- |
Mortgage History
| Date | Status | Loan Amount | Loan Type |
|---|---|---|---|
| Previous Owner | $155,500 | New Conventional | |
| Previous Owner | $155,420 | New Conventional | |
| Previous Owner | $111,000 | New Conventional |
Property History
| Date | Event | Price | Change | Sq Ft Price |
|---|---|---|---|---|
| 09/15/2023 09/15/23 | Sold | $279,000 | 0.0% | $186 / Sq Ft |
| 07/19/2023 07/19/23 | Price Changed | $279,000 | -3.5% | $186 / Sq Ft |
| 06/08/2023 06/08/23 | For Sale | $289,000 | +18.0% | $193 / Sq Ft |
| 10/06/2021 10/06/21 | Sold | $245,000 | 0.0% | $167 / Sq Ft |
| 08/12/2021 08/12/21 | For Sale | $245,000 | -- | $167 / Sq Ft |
Tax History
| Year | Tax Paid | Tax Assessment Tax Assessment Total Assessment is a certain percentage of the fair market value that is determined by local assessors to be the total taxable value of land and additions on the property. | Land | Improvement |
|---|---|---|---|---|
| 2024 | $1,128 | $6,533 | $1,293 | $5,240 |
| 2023 | $1,128 | $6,533 | $1,293 | $5,240 |
| 2021 | $1,016 | $6,533 | $1,293 | $5,240 |
| 2020 | $613 | $6,533 | $1,293 | $5,240 |
| 2019 | $2,054 | $6,533 | $1,293 | $5,240 |
| 2018 | $381 | $1,168 | $1,168 | $0 |
| 2017 | $0 | $1,751 | $1,751 | $0 |
| 2016 | -- | $1,751 | $1,751 | $0 |
| 2015 | $32 | $1,752 | $1,752 | $0 |
| 2014 | $31 | $1,752 | $1,752 | $0 |
Source: Coastal Carolinas Association of REALTORS®
MLS Number: 2117807
APN: 29404040043
- 205 Maple Oak Dr
- 268 Maple Oak Dr
- 142 Grier Crossing Dr
- 333 Basswood Ct
- 4260 Long Avenue Extension
- 4268 Long Avenue Extension
- 610 Muster Field Ct
- 623 Muster Field Ct
- 620 Muster Field Ct
- 630 Muster Field Ct
- 642 Muster Field Ct
- 624 Muster Field Ct
- 605 Muster Field Ct
- 615 Muster Field Ct
- 639 Muster Field Ct Unit Homesite 9
- 548 Tillage Ct
- 635 Muster Field Ct
- 4351 Brookdale Ln
- TBD Tillmond Dr
- 3995 Tillmond Dr
