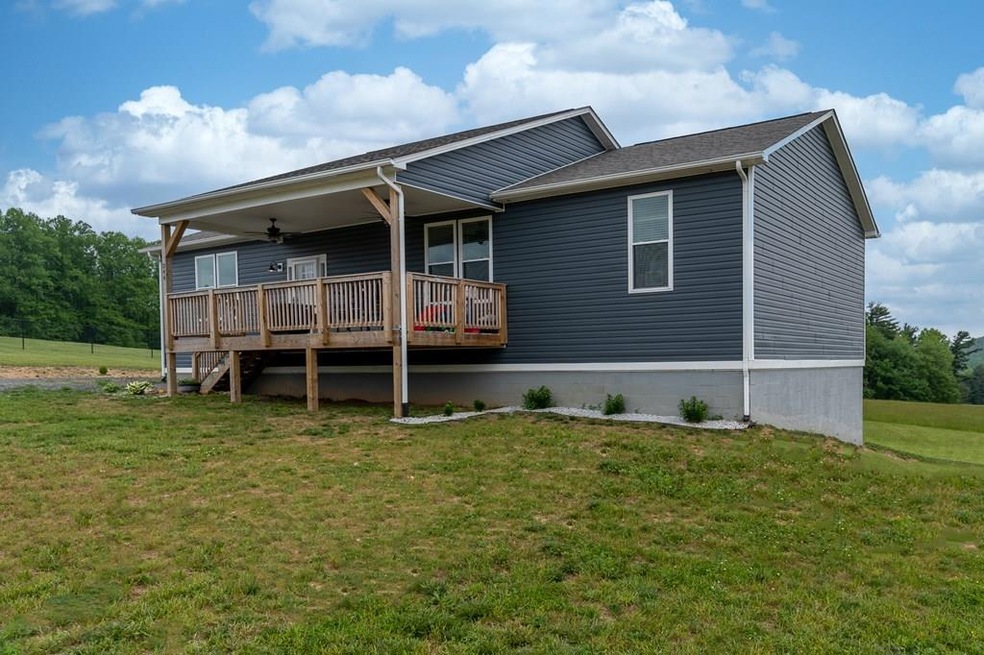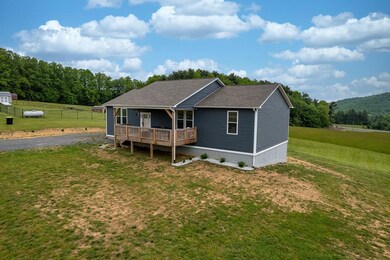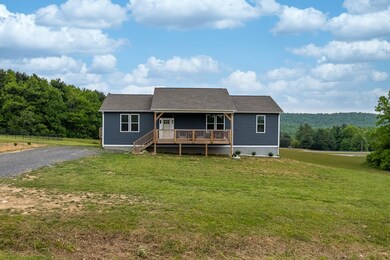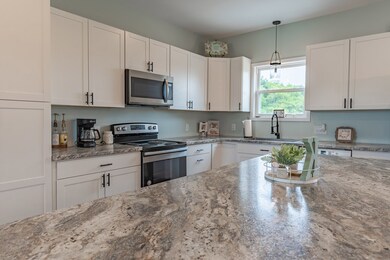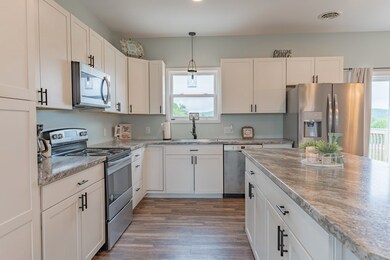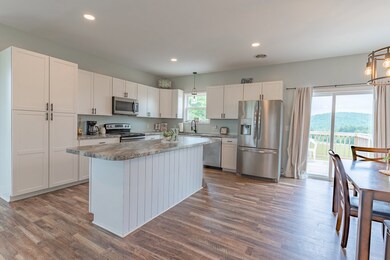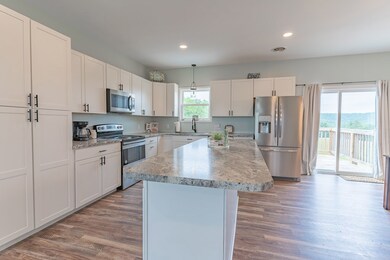
244 Maple Shade Rd Laurel Fork, VA 24352
Laurel Fork NeighborhoodHighlights
- Deck
- No HOA
- Views
- Newly Painted Property
- 1 Car Attached Garage
- Living Room
About This Home
As of October 2024This one won't last long! Beautiful newly constructed 4 bed 2 bath all one level living home with a full unfinished basement and countryside views. Inside the home you will find a beautiful open floor plan, laminated flooring, 2 inch Faux Wood Blinds, 5 ft windows, 9 ft ceilings, a spacious laundry room, and a walk in shower and closet in the master suite. Other features include a heat pump, covered front porch, large back deck, and a yard that is plenty big enough for a garden or your outdoor family gatherings.
Last Agent to Sell the Property
Alex Lineberry Team
Keller Williams Realty Roanoke License #0226033852
Co-Listed By
Alex Lineberry
Keller Williams Realty Roanoke
Last Buyer's Agent
Non Member Non Member
Non Member Office
Home Details
Home Type
- Single Family
Est. Annual Taxes
- $114
Year Built
- Built in 2020
Lot Details
- 0.78 Acre Lot
- Level Lot
Parking
- 1 Car Attached Garage
- Garage Door Opener
- Gravel Driveway
- Open Parking
Home Design
- Newly Painted Property
- Fire Rated Drywall
- Shingle Roof
- Wood Siding
- Vinyl Siding
- Concrete Perimeter Foundation
Interior Spaces
- 1,800 Sq Ft Home
- 1-Story Property
- Ceiling Fan
- Insulated Windows
- Tilt-In Windows
- Window Treatments
- Living Room
- Dining Room
- Laminate Flooring
- Home Security System
- Laundry on main level
- Property Views
Kitchen
- Microwave
- Dishwasher
Bedrooms and Bathrooms
- 4 Bedrooms
- Bathroom on Main Level
- 2 Full Bathrooms
Unfinished Basement
- Walk-Out Basement
- Basement Fills Entire Space Under The House
- Interior and Exterior Basement Entry
Outdoor Features
- Deck
Schools
- Laurel Elementary School
- Carroll County Intermediate
- Carroll County High School
Utilities
- Central Heating and Cooling System
- Heat Pump System
- Natural Gas Not Available
- Well
- Electric Water Heater
- Septic Tank
- Cable TV Available
Community Details
- No Home Owners Association
Ownership History
Purchase Details
Home Financials for this Owner
Home Financials are based on the most recent Mortgage that was taken out on this home.Purchase Details
Home Financials for this Owner
Home Financials are based on the most recent Mortgage that was taken out on this home.Map
Similar Homes in Laurel Fork, VA
Home Values in the Area
Average Home Value in this Area
Purchase History
| Date | Type | Sale Price | Title Company |
|---|---|---|---|
| Deed | $320,000 | None Listed On Document | |
| Deed | $21,500 | None Available |
Mortgage History
| Date | Status | Loan Amount | Loan Type |
|---|---|---|---|
| Open | $228,500 | New Conventional | |
| Previous Owner | $140,000 | Construction | |
| Previous Owner | $17,500 | New Conventional |
Property History
| Date | Event | Price | Change | Sq Ft Price |
|---|---|---|---|---|
| 10/22/2024 10/22/24 | Sold | $320,000 | +1.1% | $178 / Sq Ft |
| 07/26/2024 07/26/24 | Pending | -- | -- | -- |
| 07/03/2024 07/03/24 | Price Changed | $316,500 | -0.6% | $176 / Sq Ft |
| 05/28/2024 05/28/24 | Price Changed | $318,500 | -0.4% | $177 / Sq Ft |
| 04/04/2024 04/04/24 | For Sale | $319,900 | +8.4% | $178 / Sq Ft |
| 06/29/2023 06/29/23 | Sold | $295,000 | -1.3% | $164 / Sq Ft |
| 05/28/2023 05/28/23 | Pending | -- | -- | -- |
| 05/19/2023 05/19/23 | For Sale | $299,000 | -- | $166 / Sq Ft |
Tax History
| Year | Tax Paid | Tax Assessment Tax Assessment Total Assessment is a certain percentage of the fair market value that is determined by local assessors to be the total taxable value of land and additions on the property. | Land | Improvement |
|---|---|---|---|---|
| 2024 | $1,142 | $193,500 | $15,100 | $178,400 |
| 2023 | $1,142 | $193,500 | $15,100 | $178,400 |
| 2022 | $1,238 | $193,500 | $15,100 | $178,400 |
| 2021 | $541 | $84,500 | $15,100 | $69,400 |
| 2020 | $96 | $13,200 | $13,200 | $0 |
| 2019 | $92 | $13,200 | $13,200 | $0 |
| 2018 | $92 | $13,200 | $13,200 | $0 |
| 2017 | $92 | $13,200 | $13,200 | $0 |
| 2016 | $90 | $13,200 | $13,200 | $0 |
| 2015 | -- | $13,200 | $13,200 | $0 |
Source: Southwest Virginia Association of REALTORS®
MLS Number: 86693
APN: 105-2-4
- 90 Terrys Mill Rd
- 931 Maple Shade Rd
- TBD Old Danville Pike
- TBD Manor House Dr
- Lot 28 Manor House Dr
- TBD Blue Lake Ln
- TBD Fairlake Ln
- 45 Lone Oak Ct
- 183 Hurricane Ridge Rd
- UNIT G 20 Golf Overlook Way
- 20 Golf Overlook Way
- 368 Chippewa Ln
- 1436 Mayberry Church Rd
- 0 Jeb Stuart Hwy
- 0 Laurel Fork Rd Unit VACA2000016
- TBD Lake Bend Trail
- TBD Pinnacle Point Ln
- 122 Dry Twig Rd
- TBD Cherry Creek Rd
- TBD Grandview Dr Unit Offering 1
