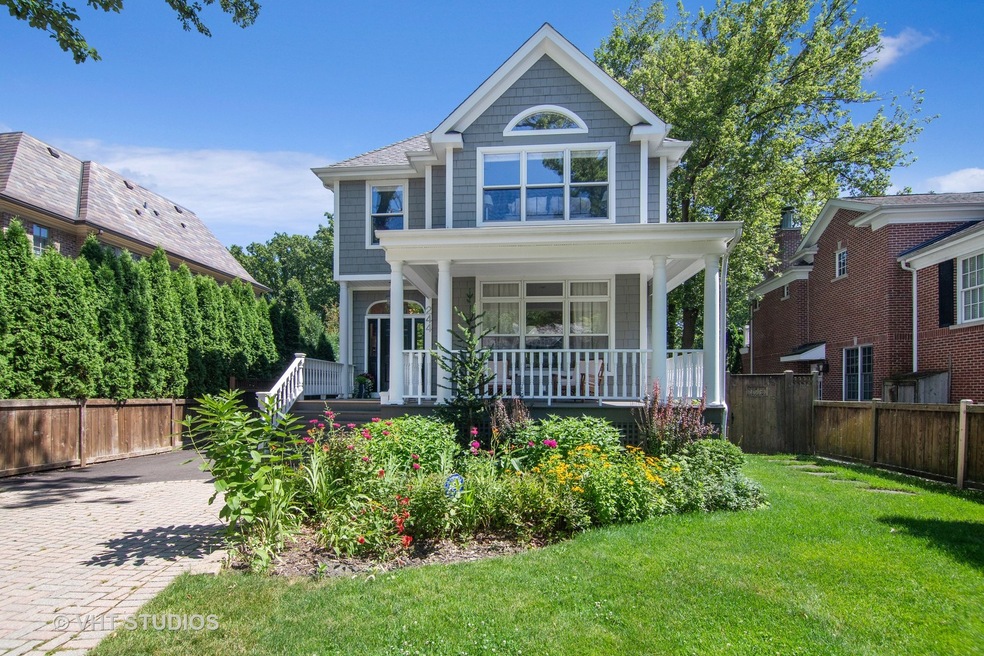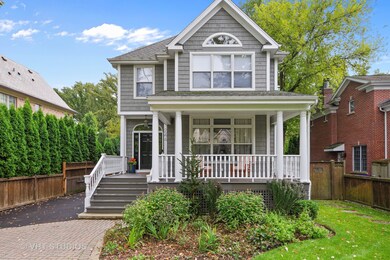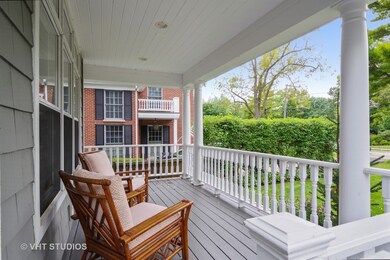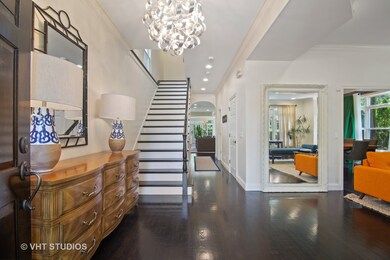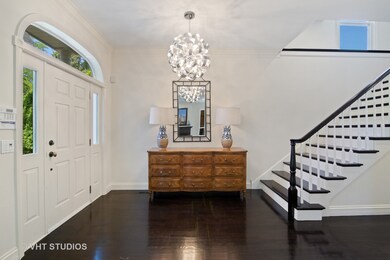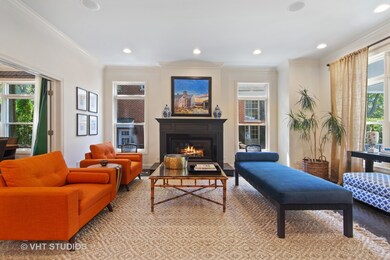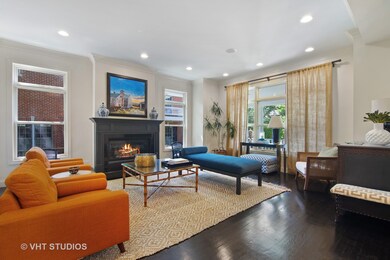
244 Mary St Winnetka, IL 60093
Highlights
- Deck
- Recreation Room
- Detached Garage
- Central School Rated A
- Mud Room
- Porch
About This Home
As of September 2022Beautiful recently updated and painted 6 bedroom home with 4 bedrooms on 2nd level and 2 on 3rd level in prime EAST Glencoe location on large lot near downtown Glencoe, Hubbard Woods and beach. Welcoming foyer leads to sun filled living room with fp and separate dining room with built-ins. Hdwd floors throughout this spacious home with a gourmet white kitchen, ss appls, large island, and open floor plan with breakfast area and family room w/fp. Large master suite with stand alone tub, newer vanity and WIC. Finished lower level with exercise room or add. bedroom, full bath and large rec. room. Tons of storage. 3 car garage with upstairs that could be built out for in-law suite. Landscaped large fenced in yard with gorgeous gardens on great social street two blocks off the lake and that dead ends in to the Green Bay Trail. New driveway and many new mechanicals. This home has it all! Award winning South, Central and New Trier schools. You will be amazed at all this house has to offer!
Last Agent to Sell the Property
@properties Christie's International Real Estate License #475126607 Listed on: 09/30/2019

Last Buyer's Agent
Non Member
NON MEMBER
Home Details
Home Type
- Single Family
Est. Annual Taxes
- $33,236
Year Built
- 1998
Parking
- Detached Garage
- Driveway
- Garage Is Owned
Home Design
- Cedar
Interior Spaces
- Mud Room
- Entrance Foyer
- Dining Area
- Recreation Room
- Loft
- Bonus Room
Bedrooms and Bathrooms
- Primary Bathroom is a Full Bathroom
- Soaking Tub
- Separate Shower
Finished Basement
- Basement Fills Entire Space Under The House
- Finished Basement Bathroom
Outdoor Features
- Deck
- Patio
- Porch
Utilities
- Forced Air Zoned Heating and Cooling System
- Heating System Uses Gas
- Lake Michigan Water
Listing and Financial Details
- Homeowner Tax Exemptions
Ownership History
Purchase Details
Home Financials for this Owner
Home Financials are based on the most recent Mortgage that was taken out on this home.Purchase Details
Home Financials for this Owner
Home Financials are based on the most recent Mortgage that was taken out on this home.Purchase Details
Home Financials for this Owner
Home Financials are based on the most recent Mortgage that was taken out on this home.Purchase Details
Home Financials for this Owner
Home Financials are based on the most recent Mortgage that was taken out on this home.Purchase Details
Home Financials for this Owner
Home Financials are based on the most recent Mortgage that was taken out on this home.Purchase Details
Home Financials for this Owner
Home Financials are based on the most recent Mortgage that was taken out on this home.Purchase Details
Home Financials for this Owner
Home Financials are based on the most recent Mortgage that was taken out on this home.Similar Home in Winnetka, IL
Home Values in the Area
Average Home Value in this Area
Purchase History
| Date | Type | Sale Price | Title Company |
|---|---|---|---|
| Warranty Deed | $1,100,000 | Proper Title Llc | |
| Warranty Deed | $1,315,000 | Premier Title | |
| Warranty Deed | $1,330,000 | Multiple | |
| Warranty Deed | -- | -- | |
| Warranty Deed | $879,000 | Professional National Title | |
| Warranty Deed | $315,000 | Ticor Title | |
| Warranty Deed | $190,000 | -- |
Mortgage History
| Date | Status | Loan Amount | Loan Type |
|---|---|---|---|
| Previous Owner | $183,000 | Credit Line Revolving | |
| Previous Owner | $1,000,000 | Adjustable Rate Mortgage/ARM | |
| Previous Owner | $225,000 | Credit Line Revolving | |
| Previous Owner | $870,900 | Adjustable Rate Mortgage/ARM | |
| Previous Owner | $897,800 | New Conventional | |
| Previous Owner | $916,000 | New Conventional | |
| Previous Owner | $931,000 | Unknown | |
| Previous Owner | $500,000 | Credit Line Revolving | |
| Previous Owner | $640,000 | Unknown | |
| Previous Owner | $650,000 | Unknown | |
| Previous Owner | $650,000 | Unknown | |
| Previous Owner | $650,000 | Unknown | |
| Previous Owner | $650,000 | Unknown | |
| Previous Owner | $650,000 | Unknown | |
| Previous Owner | $250,000 | Credit Line Revolving | |
| Previous Owner | $650,000 | No Value Available | |
| Previous Owner | $30,000 | Credit Line Revolving | |
| Previous Owner | $703,200 | No Value Available | |
| Previous Owner | $315,000 | No Value Available | |
| Previous Owner | $256,500 | No Value Available |
Property History
| Date | Event | Price | Change | Sq Ft Price |
|---|---|---|---|---|
| 09/23/2022 09/23/22 | Sold | $1,500,000 | -3.2% | $395 / Sq Ft |
| 08/23/2022 08/23/22 | Pending | -- | -- | -- |
| 07/29/2022 07/29/22 | For Sale | $1,549,000 | +40.8% | $408 / Sq Ft |
| 11/01/2019 11/01/19 | Sold | $1,100,000 | -6.4% | $238 / Sq Ft |
| 10/20/2019 10/20/19 | Pending | -- | -- | -- |
| 09/30/2019 09/30/19 | For Sale | $1,175,000 | -10.6% | $254 / Sq Ft |
| 06/03/2016 06/03/16 | Sold | $1,315,000 | -2.6% | $284 / Sq Ft |
| 04/19/2016 04/19/16 | Pending | -- | -- | -- |
| 03/06/2016 03/06/16 | For Sale | $1,350,000 | -- | $292 / Sq Ft |
Tax History Compared to Growth
Tax History
| Year | Tax Paid | Tax Assessment Tax Assessment Total Assessment is a certain percentage of the fair market value that is determined by local assessors to be the total taxable value of land and additions on the property. | Land | Improvement |
|---|---|---|---|---|
| 2024 | $33,236 | $139,000 | $26,400 | $112,600 |
| 2023 | $31,788 | $139,000 | $26,400 | $112,600 |
| 2022 | $31,788 | $139,000 | $26,400 | $112,600 |
| 2021 | $30,590 | $106,699 | $25,200 | $81,499 |
| 2020 | $29,699 | $106,699 | $25,200 | $81,499 |
| 2019 | $27,526 | $114,731 | $25,200 | $89,531 |
| 2018 | $31,290 | $126,522 | $21,600 | $104,922 |
| 2017 | $30,414 | $126,522 | $21,600 | $104,922 |
| 2016 | $28,759 | $126,522 | $21,600 | $104,922 |
| 2015 | $28,013 | $109,580 | $18,300 | $91,280 |
| 2014 | $34,784 | $138,741 | $18,300 | $120,441 |
| 2013 | $33,165 | $138,741 | $18,300 | $120,441 |
Agents Affiliated with this Home
-
Missy Jerfita

Seller's Agent in 2022
Missy Jerfita
Compass
(847) 913-6300
4 in this area
323 Total Sales
-
Betsy Phillips

Buyer's Agent in 2022
Betsy Phillips
Compass
(847) 525-2111
1 in this area
65 Total Sales
-
Ramie Robbins

Seller's Agent in 2019
Ramie Robbins
@ Properties
(312) 804-8417
18 Total Sales
-
N
Buyer's Agent in 2019
Non Member
NON MEMBER
-
Jody Dickstein

Seller's Agent in 2016
Jody Dickstein
@ Properties
(847) 651-7100
54 in this area
92 Total Sales
-
Colleen Archer Daugherty

Buyer's Agent in 2016
Colleen Archer Daugherty
@ Properties
(312) 350-2687
21 Total Sales
Map
Source: Midwest Real Estate Data (MRED)
MLS Number: MRD10533026
APN: 05-08-319-008-0000
- 150 Linden Ave
- 96 Harbor St
- 1098 Fisher Ln
- 426 Madison Ave
- 503 Oakdale Ave
- 511 Woodlawn Ave
- 505 Jackson Ave
- 494 Greenleaf Ave
- 494 Sheridan Rd
- 977 Sheridan Rd
- 1423 Asbury Ave
- 420 Washington Ave
- 528 Madison Ave
- 1442 Asbury Ave
- 590 Green Bay Rd Unit 590
- 979 Vine St
- 313 Hawthorn Ave Unit 313F
- 1 Briar Ln
- 606 Green Bay Rd Unit 2A
- 1492 Asbury Ave
