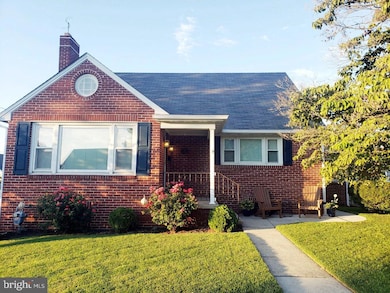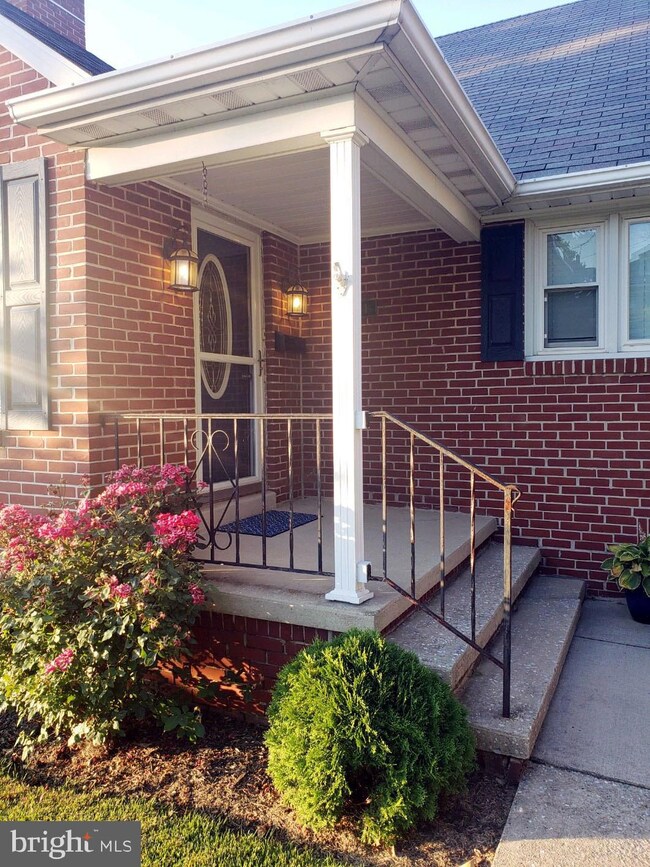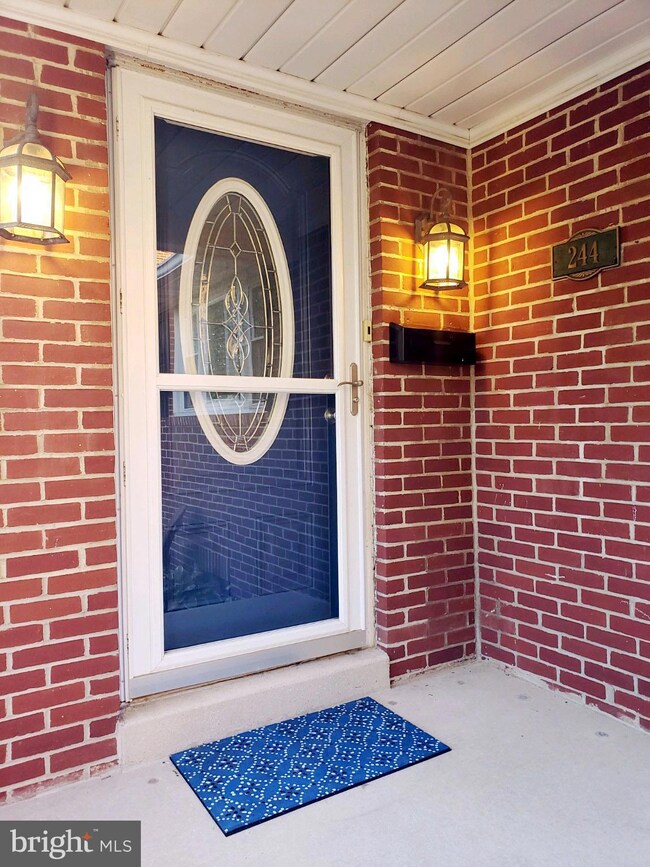
244 Meade Ave Hanover, PA 17331
Hanover Historic District NeighborhoodHighlights
- Cape Cod Architecture
- Wood Flooring
- Mud Room
- Hanover Street Elementary School Rated A-
- Corner Lot
- No HOA
About This Home
As of August 2020Curb appeal welcomes you into a turnkey home ready for your new move! You will be impressed by its oversized, dream kitchen to cook or to entertain friends and family. There are beautiful granite counter tops, loads of cabinets for storage and an enormous island for preparations or spreads to take shape. A large living room with wood floors, wood -burning stove and lots of natural light is inviting and comfortable. A sun porch offers a gardeners/mud room or reading room option. Two well appointment bedrooms flank the full bath to round out the first floor. The finished lower level is also up to date with style and color and adds more space and options for work or play. A full bath is also on this level. Voyage to the second floor to see a 3rd bedroom possibility, playroom, craft area or whatever the imagination holds. The space is finished and ready for you to move in and enjoy. A tree-lined, mature neighborhood, known for walking, is close to downtown, shopping and restaurant. A two-car garage, fenced-in yard and al fresco dinning space are some other features of the home that are sure to please!
Last Agent to Sell the Property
Keller Williams Keystone Realty License #RS320775 Listed on: 07/10/2020

Home Details
Home Type
- Single Family
Est. Annual Taxes
- $4,838
Year Built
- Built in 1951
Lot Details
- 7,650 Sq Ft Lot
- Wood Fence
- Chain Link Fence
- Corner Lot
- Level Lot
- Back Yard
- Property is in very good condition
Parking
- 2 Car Detached Garage
- Garage Door Opener
- On-Street Parking
Home Design
- Cape Cod Architecture
- Brick Exterior Construction
- Composition Roof
Interior Spaces
- Property has 1.5 Levels
- Ceiling Fan
- Brick Fireplace
- Mud Room
- Family Room
- Living Room
- Fire and Smoke Detector
Kitchen
- Eat-In Kitchen
- <<builtInRangeToken>>
- Stove
- <<builtInMicrowave>>
- Dishwasher
- Stainless Steel Appliances
Flooring
- Wood
- Laminate
Bedrooms and Bathrooms
Laundry
- Laundry on lower level
- Dryer
- Washer
Improved Basement
- Basement Fills Entire Space Under The House
- Sump Pump
Outdoor Features
- Exterior Lighting
Schools
- Hanover Street Elementary School
- Hanover Middle School
- Hanover High School
Utilities
- Window Unit Cooling System
- Hot Water Heating System
- 220 Volts
- Natural Gas Water Heater
- Cable TV Available
Community Details
- No Home Owners Association
- Hanover Boro Subdivision
Listing and Financial Details
- Tax Lot 0295
- Assessor Parcel Number 67-000-07-0295-00-00000
Ownership History
Purchase Details
Purchase Details
Home Financials for this Owner
Home Financials are based on the most recent Mortgage that was taken out on this home.Purchase Details
Home Financials for this Owner
Home Financials are based on the most recent Mortgage that was taken out on this home.Purchase Details
Home Financials for this Owner
Home Financials are based on the most recent Mortgage that was taken out on this home.Purchase Details
Home Financials for this Owner
Home Financials are based on the most recent Mortgage that was taken out on this home.Purchase Details
Home Financials for this Owner
Home Financials are based on the most recent Mortgage that was taken out on this home.Purchase Details
Home Financials for this Owner
Home Financials are based on the most recent Mortgage that was taken out on this home.Purchase Details
Home Financials for this Owner
Home Financials are based on the most recent Mortgage that was taken out on this home.Similar Homes in Hanover, PA
Home Values in the Area
Average Home Value in this Area
Purchase History
| Date | Type | Sale Price | Title Company |
|---|---|---|---|
| Deed | -- | None Listed On Document | |
| Deed | $230,000 | Mason Dixon Settlements Inc | |
| Deed | $179,500 | None Available | |
| Deed | $174,000 | None Available | |
| Special Warranty Deed | $160,000 | None Available | |
| Deed | $160,000 | Slt | |
| Deed | $127,900 | -- | |
| Deed | $135,242 | -- |
Mortgage History
| Date | Status | Loan Amount | Loan Type |
|---|---|---|---|
| Previous Owner | $207,000 | New Conventional | |
| Previous Owner | $174,518 | FHA | |
| Previous Owner | $169,589 | FHA | |
| Previous Owner | $128,000 | Purchase Money Mortgage | |
| Previous Owner | $16,000 | Purchase Money Mortgage | |
| Previous Owner | $45,000 | Credit Line Revolving | |
| Previous Owner | $126,897 | FHA | |
| Previous Owner | $95,242 | No Value Available |
Property History
| Date | Event | Price | Change | Sq Ft Price |
|---|---|---|---|---|
| 08/12/2020 08/12/20 | Sold | $230,000 | +0.4% | $103 / Sq Ft |
| 07/10/2020 07/10/20 | Pending | -- | -- | -- |
| 07/10/2020 07/10/20 | For Sale | $229,000 | +27.6% | $103 / Sq Ft |
| 08/28/2015 08/28/15 | Sold | $179,500 | +2.6% | $80 / Sq Ft |
| 07/27/2015 07/27/15 | Pending | -- | -- | -- |
| 06/02/2015 06/02/15 | For Sale | $175,000 | -- | $78 / Sq Ft |
Tax History Compared to Growth
Tax History
| Year | Tax Paid | Tax Assessment Tax Assessment Total Assessment is a certain percentage of the fair market value that is determined by local assessors to be the total taxable value of land and additions on the property. | Land | Improvement |
|---|---|---|---|---|
| 2025 | $5,118 | $139,790 | $33,700 | $106,090 |
| 2024 | $5,079 | $139,790 | $33,700 | $106,090 |
| 2023 | $5,039 | $139,790 | $33,700 | $106,090 |
| 2022 | $4,978 | $139,790 | $33,700 | $106,090 |
| 2021 | $4,838 | $139,790 | $33,700 | $106,090 |
| 2020 | $4,838 | $139,790 | $33,700 | $106,090 |
| 2019 | $4,763 | $139,790 | $33,700 | $106,090 |
| 2018 | $4,675 | $139,790 | $33,700 | $106,090 |
| 2017 | $4,587 | $139,790 | $33,700 | $106,090 |
| 2016 | $0 | $139,790 | $33,700 | $106,090 |
| 2015 | -- | $139,790 | $33,700 | $106,090 |
| 2014 | -- | $139,790 | $33,700 | $106,090 |
Agents Affiliated with this Home
-
Christina Rosensteel

Seller's Agent in 2020
Christina Rosensteel
Keller Williams Keystone Realty
(717) 521-3991
7 in this area
30 Total Sales
-
Gail Schuchart

Buyer's Agent in 2020
Gail Schuchart
Cummings & Co. Realtors
(717) 900-5990
17 in this area
69 Total Sales
-
Sherry Rose

Seller's Agent in 2015
Sherry Rose
Iron Valley Real Estate Hanover
(717) 451-0693
15 in this area
114 Total Sales
Map
Source: Bright MLS
MLS Number: PAYK141278
APN: 67-000-07-0295.00-00000
- 344 2nd Ave
- 222 Baltimore St
- 220 Baltimore St
- 350 Manor St
- 426 Manor St
- 258 Baltimore St
- 399 R Beck Mill Rd
- 43 Mcallister St
- 227 W Chestnut St
- 73 Eagle Ave
- 110 Mcallister St
- 408 Frederick St
- 503 Frederick St
- 129 Pleasant St
- 51 W Granger St
- 533 Baltimore St
- 221 Locust St
- 9 Lafayette St
- 209 Park Heights Blvd
- 119 Beck Mill Rd






