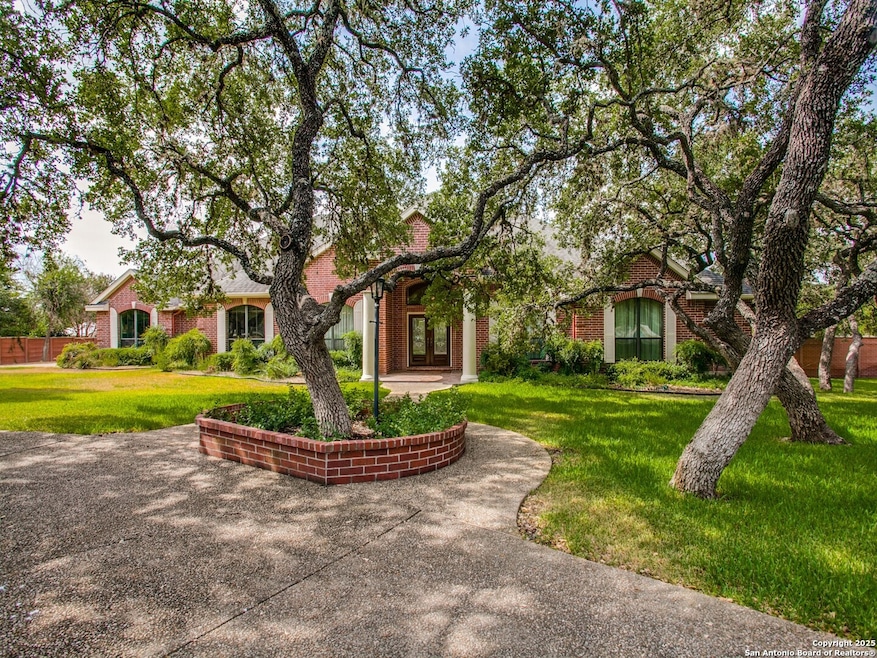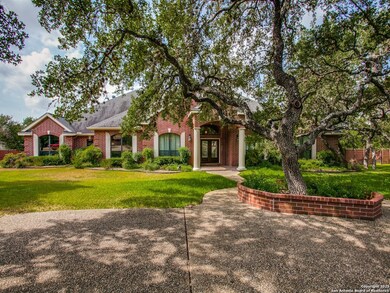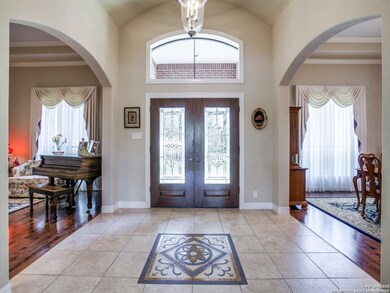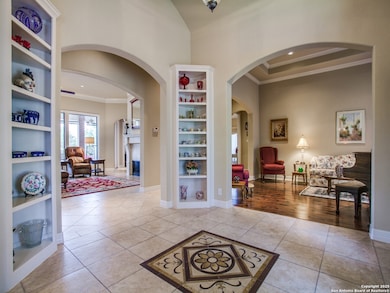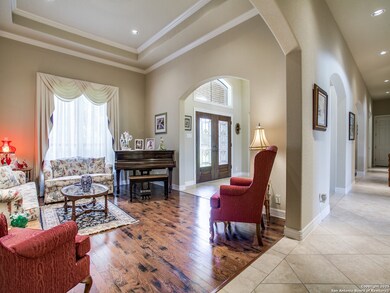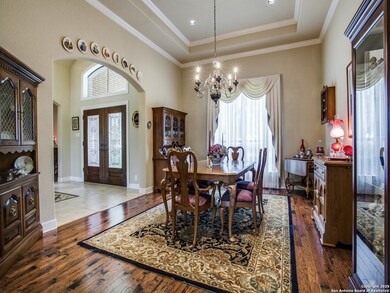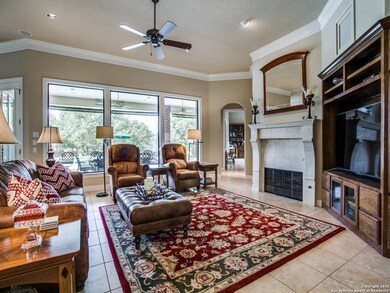
244 Mecca Dr San Antonio, TX 78232
Highlights
- Heated Pool
- 1.17 Acre Lot
- Mature Trees
- Hidden Forest Elementary School Rated A
- Custom Closet System
- 1-minute walk to Memorial Park
About This Home
As of June 2025Luxury, privacy, and convenience meet in this exceptional single-story custom home on a tree-studded corner lot over 1 acre in size.** A circular driveway leads to an oversized 3-car garage with a private side entrance-ideal for guests or catering. Built in 2005, the home features high ceilings, rich wood and tile flooring, custom millwork, central vacuum, and a bright open floor plan designed for both everyday living and grand entertaining. The formal living and dining areas flow seamlessly into a spacious family room with a cozy fireplace and direct views of the sparkling pool. The chef's kitchen boasts high-end appliances, custom cabinetry, and generous prep space. Additional highlights include a private office, expansive game room, and a split master suite with a spa-like ensuite bath. Outside, enjoy a covered patio with built-in heaters, solar screens, and a gas grill, all overlooking your private backyard oasis. The pool, spa, and sport court-perfect for basketball or pickleball-make this home an entertainer's dream. Mature trees, a drinking faucet, and park-like grounds create a serene escape, while the central location offers easy highway access and is just steps from a neighborhood park.
Last Buyer's Agent
Joshua Damm
Texas Real Estate Firm
Home Details
Home Type
- Single Family
Est. Annual Taxes
- $23,159
Year Built
- Built in 2005
Lot Details
- 1.17 Acre Lot
- Wrought Iron Fence
- Sprinkler System
- Mature Trees
Home Design
- Brick Exterior Construction
- Slab Foundation
- Composition Roof
- Roof Vent Fans
Interior Spaces
- 4,645 Sq Ft Home
- Property has 1 Level
- Central Vacuum
- Ceiling Fan
- Gas Log Fireplace
- Window Treatments
- Family Room with Fireplace
- Three Living Areas
- Fire and Smoke Detector
Kitchen
- Eat-In Kitchen
- Walk-In Pantry
- <<doubleOvenToken>>
- Gas Cooktop
- Stove
- <<microwave>>
- Dishwasher
- Solid Surface Countertops
- Disposal
Flooring
- Wood
- Carpet
- Ceramic Tile
Bedrooms and Bathrooms
- 3 Bedrooms
- Custom Closet System
- Walk-In Closet
Laundry
- Laundry Room
- Laundry on main level
- Washer Hookup
Parking
- 3 Car Attached Garage
- Garage Door Opener
- Driveway Level
Accessible Home Design
- Doors are 32 inches wide or more
- Low Pile Carpeting
Pool
- Heated Pool
- Fence Around Pool
Outdoor Features
- Covered patio or porch
- Outdoor Kitchen
- Outdoor Gas Grill
- Rain Gutters
Schools
- Churchill High School
Utilities
- Central Heating and Cooling System
- Multiple Heating Units
- Multiple Water Heaters
- Electric Water Heater
- Water Softener is Owned
- Septic System
- Private Sewer
Listing and Financial Details
- Legal Lot and Block 1 / 10
- Assessor Parcel Number 058330160010
Community Details
Overview
- Built by Aykroyd
- Hollywood Park Subdivision
Amenities
- Community Barbecue Grill
- Clubhouse
Recreation
- Tennis Courts
- Community Basketball Court
- Volleyball Courts
- Sport Court
- Community Pool or Spa Combo
- Park
Ownership History
Purchase Details
Home Financials for this Owner
Home Financials are based on the most recent Mortgage that was taken out on this home.Purchase Details
Home Financials for this Owner
Home Financials are based on the most recent Mortgage that was taken out on this home.Purchase Details
Home Financials for this Owner
Home Financials are based on the most recent Mortgage that was taken out on this home.Similar Homes in San Antonio, TX
Home Values in the Area
Average Home Value in this Area
Purchase History
| Date | Type | Sale Price | Title Company |
|---|---|---|---|
| Deed | -- | Presidio Title | |
| Special Warranty Deed | -- | Fa | |
| Vendors Lien | -- | -- |
Mortgage History
| Date | Status | Loan Amount | Loan Type |
|---|---|---|---|
| Open | $786,000 | New Conventional | |
| Previous Owner | $265,500 | Adjustable Rate Mortgage/ARM | |
| Previous Owner | $200,000 | Credit Line Revolving | |
| Previous Owner | $289,266 | New Conventional | |
| Previous Owner | $310,000 | Fannie Mae Freddie Mac | |
| Previous Owner | $58,500 | No Value Available |
Property History
| Date | Event | Price | Change | Sq Ft Price |
|---|---|---|---|---|
| 06/12/2025 06/12/25 | Sold | -- | -- | -- |
| 05/22/2025 05/22/25 | Pending | -- | -- | -- |
| 05/06/2025 05/06/25 | For Sale | $1,000,000 | -- | $215 / Sq Ft |
Tax History Compared to Growth
Tax History
| Year | Tax Paid | Tax Assessment Tax Assessment Total Assessment is a certain percentage of the fair market value that is determined by local assessors to be the total taxable value of land and additions on the property. | Land | Improvement |
|---|---|---|---|---|
| 2023 | $14,156 | $1,105,940 | $301,450 | $866,730 |
| 2022 | $24,005 | $1,005,400 | $274,050 | $988,990 |
| 2021 | $24,714 | $1,005,400 | $199,440 | $875,490 |
| 2020 | $23,164 | $914,000 | $173,560 | $740,440 |
| 2019 | $25,776 | $985,660 | $138,550 | $847,110 |
| 2018 | $26,253 | $1,001,330 | $138,550 | $862,780 |
| 2017 | $24,144 | $912,270 | $138,550 | $773,720 |
| 2016 | $22,761 | $859,995 | $68,660 | $881,560 |
| 2015 | $16,841 | $781,814 | $68,660 | $773,660 |
| 2014 | $16,841 | $710,740 | $0 | $0 |
Agents Affiliated with this Home
-
Judy Dalrymple

Seller's Agent in 2025
Judy Dalrymple
Phyllis Browning Company
(210) 260-6499
8 in this area
83 Total Sales
-
J
Buyer's Agent in 2025
Joshua Damm
Texas Real Estate Firm
Map
Source: San Antonio Board of REALTORS®
MLS Number: 1864113
APN: 05833-016-0010
- 133 Sequoia Dr
- 205 El Cerrito Cir
- 218 Antelope Dr
- 250 Donella Dr
- 324 Fleetwood Dr
- 7 Cascade Glen
- 371 Donella Dr
- 106 Avenida Del Sol
- 333 Meadowbrook Dr
- 242 Yosemite Dr
- 308 Sagecrest Dr
- 140 Garrapata Ln
- 301 Sagecrest Dr
- 109 Cueva Ln
- 408 Meadowbrook Dr
- 212 Sagecrest Dr
- 146 Canyon Oaks Dr
- 500 Skyforest Dr
- 120 Shady Trail St
- 520 Sagecrest Dr
