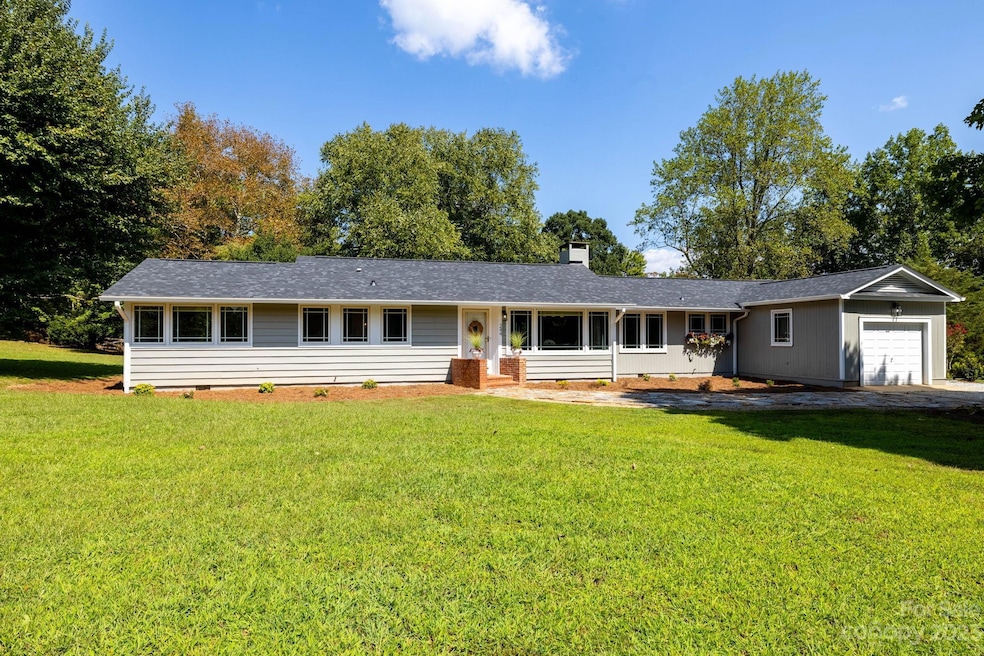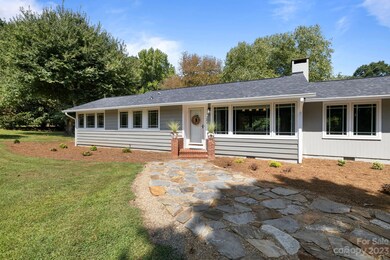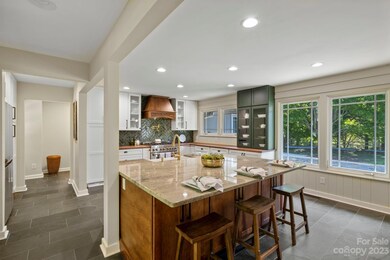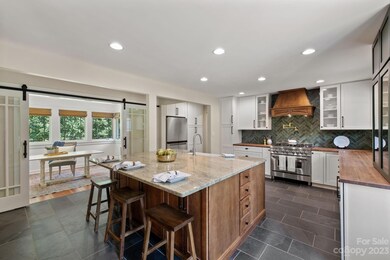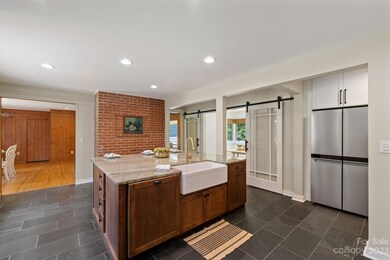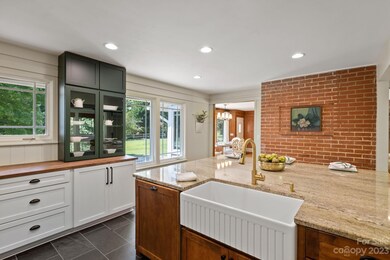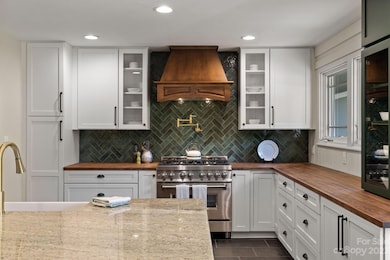
244 Mimosa Rd Columbus, NC 28722
Highlights
- Whirlpool in Pool
- 1 Car Attached Garage
- Walk-In Closet
- Wood Flooring
- Built-In Features
- Livestock
About This Home
As of January 2024Welcome to your dream home nestled on a serene 3.6 acres along a private road cul-de-sac, perfectly set against a backdrop of stunning mountain views. Every glimpse outside, be it from the front or back, is a promise of nature's grandeur. Step inside and be mesmerized by the authentic solid wood paneling and doors that give character to every nook and cranny. The combined Living Room/Dining Area exudes warmth and charm, punctuated by a wood burning fireplace, making it the perfect spot to gather. Elegant built-in shelves beckon you to showcase your most cherished keepsakes. Indulge your culinary passions in the fully renovated gourmet kitchen complemented by a Butler's Pantry, a practical Mud Room, and an adjoining Laundry Room. Benefit from practical upgrades like a new roof. Perfectly located between Tryon and Columbus. It's ready for your horses, goats, and chickens. This is not just a house – it's the dream home you've been searching for.
Last Agent to Sell the Property
Coldwell Banker Advantage Brokerage Email: amandaknowsasheville@gmail.com License #291681 Listed on: 09/22/2023

Home Details
Home Type
- Single Family
Est. Annual Taxes
- $2,440
Year Built
- Built in 1953
Parking
- 1 Car Attached Garage
- Driveway
Home Design
- Wood Siding
- Hardboard
Interior Spaces
- 1-Story Property
- Built-In Features
- Wood Burning Fireplace
- Living Room with Fireplace
- Crawl Space
- Pull Down Stairs to Attic
Kitchen
- Built-In Oven
- Gas Range
- Microwave
Flooring
- Wood
- Tile
Bedrooms and Bathrooms
- 2 Main Level Bedrooms
- Walk-In Closet
- 3 Full Bathrooms
Schools
- Tryon Elementary School
- Polk Middle School
- Polk High School
Utilities
- Forced Air Heating and Cooling System
- Heat Pump System
- Heating System Uses Propane
- Electric Water Heater
- Septic Tank
Additional Features
- Whirlpool in Pool
- Property is zoned RE 1
- Livestock
Listing and Financial Details
- Assessor Parcel Number P47-145
Ownership History
Purchase Details
Home Financials for this Owner
Home Financials are based on the most recent Mortgage that was taken out on this home.Purchase Details
Home Financials for this Owner
Home Financials are based on the most recent Mortgage that was taken out on this home.Purchase Details
Purchase Details
Similar Homes in Columbus, NC
Home Values in the Area
Average Home Value in this Area
Purchase History
| Date | Type | Sale Price | Title Company |
|---|---|---|---|
| Warranty Deed | $560,000 | None Listed On Document | |
| Warranty Deed | $329,000 | -- | |
| Deed | $150,000 | -- | |
| Deed | -- | -- |
Mortgage History
| Date | Status | Loan Amount | Loan Type |
|---|---|---|---|
| Open | $425,000 | New Conventional | |
| Previous Owner | $90,900 | Credit Line Revolving | |
| Previous Owner | $296,000 | New Conventional | |
| Previous Owner | $272,000 | New Conventional | |
| Previous Owner | $228,000 | New Conventional |
Property History
| Date | Event | Price | Change | Sq Ft Price |
|---|---|---|---|---|
| 01/11/2024 01/11/24 | Sold | $560,000 | -0.9% | $265 / Sq Ft |
| 12/05/2023 12/05/23 | Price Changed | $565,000 | -1.7% | $268 / Sq Ft |
| 09/22/2023 09/22/23 | For Sale | $575,000 | +74.8% | $272 / Sq Ft |
| 03/27/2019 03/27/19 | Sold | $329,000 | 0.0% | $157 / Sq Ft |
| 03/04/2019 03/04/19 | Pending | -- | -- | -- |
| 01/24/2019 01/24/19 | For Sale | $329,000 | -- | $157 / Sq Ft |
Tax History Compared to Growth
Tax History
| Year | Tax Paid | Tax Assessment Tax Assessment Total Assessment is a certain percentage of the fair market value that is determined by local assessors to be the total taxable value of land and additions on the property. | Land | Improvement |
|---|---|---|---|---|
| 2024 | $2,440 | $342,917 | $54,700 | $288,217 |
| 2023 | $2,371 | $342,917 | $54,700 | $288,217 |
| 2022 | $2,303 | $342,917 | $54,700 | $288,217 |
| 2021 | $2,234 | $342,917 | $54,700 | $288,217 |
| 2020 | $1,913 | $269,067 | $54,700 | $214,367 |
| 2019 | $1,913 | $269,067 | $54,700 | $214,367 |
| 2018 | $1,828 | $269,067 | $54,700 | $214,367 |
| 2017 | $1,720 | $232,368 | $52,200 | $180,168 |
| 2016 | $1,493 | $232,368 | $52,200 | $180,168 |
| 2015 | $1,447 | $0 | $0 | $0 |
| 2014 | $1,298 | $0 | $0 | $0 |
| 2013 | -- | $0 | $0 | $0 |
Agents Affiliated with this Home
-
Amanda Simpkins

Seller's Agent in 2024
Amanda Simpkins
Coldwell Banker Advantage
(828) 713-4342
1 in this area
173 Total Sales
-
Jim Luebbers
J
Buyer's Agent in 2024
Jim Luebbers
BluAxis Realty
(828) 458-2789
2 in this area
44 Total Sales
-
Kathy Toomey

Seller's Agent in 2019
Kathy Toomey
New View Realty
(828) 817-0942
61 in this area
124 Total Sales
-
Eunice Morton-Pearson

Buyer's Agent in 2019
Eunice Morton-Pearson
Eunice Pearson Rental
(828) 230-4894
12 Total Sales
Map
Source: Canopy MLS (Canopy Realtor® Association)
MLS Number: 4071926
APN: P47-145
- 19 Lynnbrook Way
- 57 Diamond Ridge Ln
- 55 Diamond Ridge Ln
- 91 Ford Ridge Ln
- 312 Page Farm Rd
- 1 Constant Ln
- 401 Constant Ln
- 0 Cherokee Cir Unit LOT 11 CAR4153773
- 447 Cherokee Cir
- 1506 Lynn Rd
- 0 Judge Rd
- 144 Miller Dr
- 0 Holland Dr Unit 3 CAR4192282
- 0 Holland Dr Unit 1540170
- TBD (Lot 9) Holland Dr
- 0 Holland Dr Unit 18 CAR4146725
- 200 Little Wings Mountain Rd
- 287 Pacolet Ridge Ln
- 100 Ivy Hills Ln
- 0 Ragans Point Unit 31 CAR4253256
