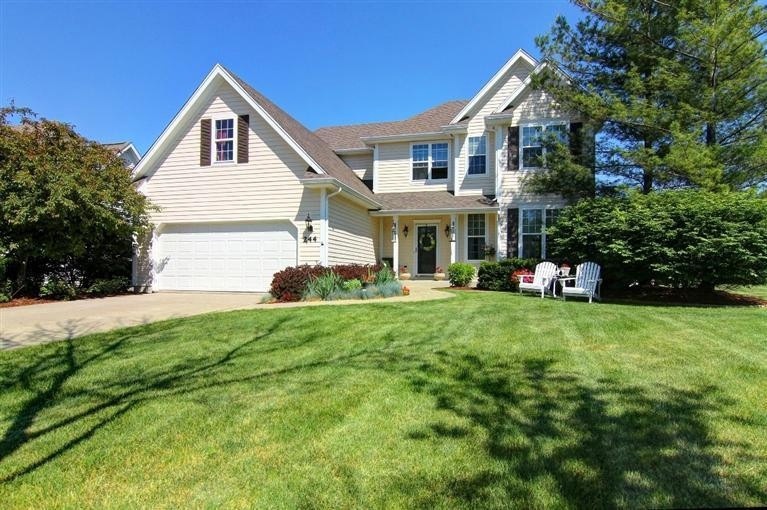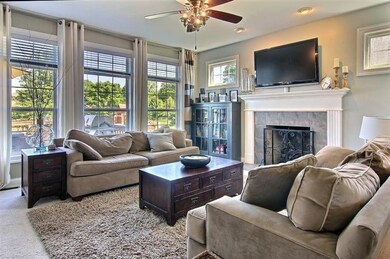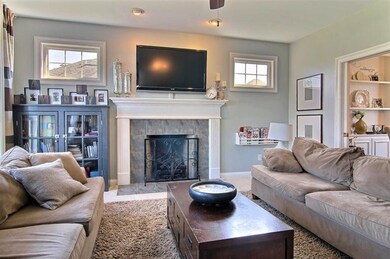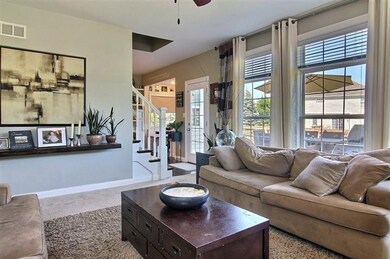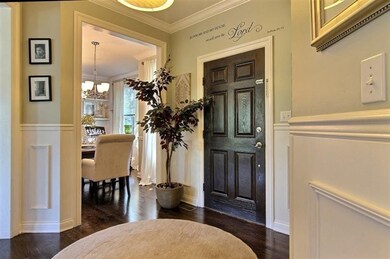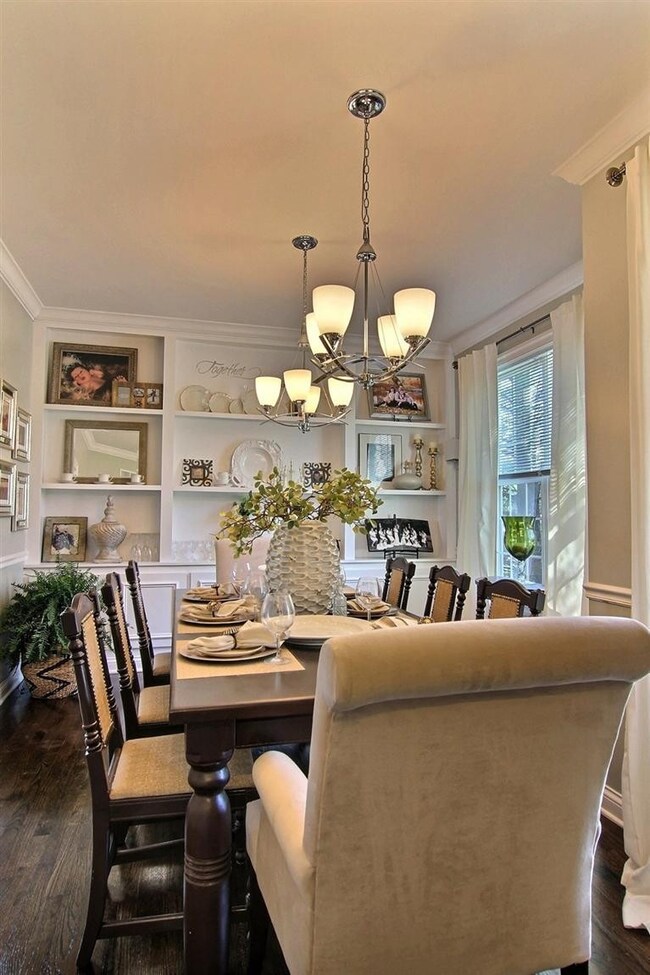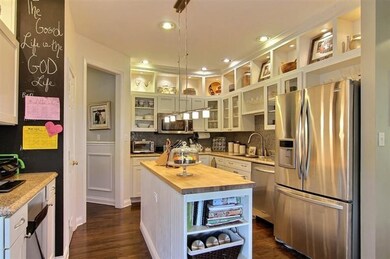
244 Moncrief Dr Valparaiso, IN 46385
Porter County NeighborhoodHighlights
- Deck
- Whirlpool Bathtub
- Porch
- Ben Franklin Middle School Rated A
- 1 Fireplace
- 2 Car Attached Garage
About This Home
As of August 2014This finely detailed home is a buyers dream!! 4 bedrooms, 2.5 bathrooms and over 3100 square ft. Located on a quiet cul-de-sac in Aberdeen. Exquisite kitchen with granite countertops, mosaic tile back splash, Red Oak hardwood floors, beautifully lighted built-ins above cabinets and cozy breakfast nook. The perfect balance of beauty,convenience and comfort. The main floor also boasts a formal dining room with custom built-ins, wainscoating & crown molding. As well as a living room with large bright windows and gas fireplace. Spacious bedroom with large walk-in closet and master bathroom with double sinks and jetted tub. Three more bedrooms with large closets and full bath complete the upper level. Relax in the screened in porch or on the large deck overlooking the backyard. Finished basement provides extra storage & additional square footage. Call to schedule your showing today!!
Last Agent to Sell the Property
RE/MAX Lifestyles License #RB14035139 Listed on: 06/09/2014

Home Details
Home Type
- Single Family
Est. Annual Taxes
- $1,759
Year Built
- Built in 1996
Lot Details
- 0.25 Acre Lot
- Lot Dimensions are 55 x 142
Parking
- 2 Car Attached Garage
Interior Spaces
- 2-Story Property
- 1 Fireplace
- Basement
Kitchen
- Microwave
- Dishwasher
- Disposal
Bedrooms and Bathrooms
- 4 Bedrooms
- Whirlpool Bathtub
Laundry
- Dryer
- Washer
Outdoor Features
- Deck
- Screened Patio
- Porch
Utilities
- Forced Air Heating and Cooling System
- Heating System Uses Natural Gas
- Water Softener is Owned
Community Details
- Property has a Home Owners Association
- 1St American Management Association, Phone Number (219) 464-3536
- Aberdeen Subdivision
Listing and Financial Details
- Assessor Parcel Number 640933456005000003
Ownership History
Purchase Details
Purchase Details
Home Financials for this Owner
Home Financials are based on the most recent Mortgage that was taken out on this home.Purchase Details
Home Financials for this Owner
Home Financials are based on the most recent Mortgage that was taken out on this home.Similar Homes in Valparaiso, IN
Home Values in the Area
Average Home Value in this Area
Purchase History
| Date | Type | Sale Price | Title Company |
|---|---|---|---|
| Interfamily Deed Transfer | -- | None Available | |
| Warranty Deed | -- | Fidelity National Title Co | |
| Warranty Deed | -- | Meridian Title Corp |
Mortgage History
| Date | Status | Loan Amount | Loan Type |
|---|---|---|---|
| Open | $80,000 | New Conventional | |
| Open | $250,000 | New Conventional | |
| Closed | $274,550 | New Conventional | |
| Previous Owner | $184,000 | New Conventional | |
| Previous Owner | $183,750 | Purchase Money Mortgage |
Property History
| Date | Event | Price | Change | Sq Ft Price |
|---|---|---|---|---|
| 06/18/2025 06/18/25 | For Sale | $465,000 | +60.9% | $158 / Sq Ft |
| 08/15/2014 08/15/14 | Sold | $289,000 | 0.0% | $93 / Sq Ft |
| 08/01/2014 08/01/14 | Pending | -- | -- | -- |
| 06/09/2014 06/09/14 | For Sale | $289,000 | -- | $93 / Sq Ft |
Tax History Compared to Growth
Tax History
| Year | Tax Paid | Tax Assessment Tax Assessment Total Assessment is a certain percentage of the fair market value that is determined by local assessors to be the total taxable value of land and additions on the property. | Land | Improvement |
|---|---|---|---|---|
| 2024 | $3,601 | $418,900 | $67,900 | $351,000 |
| 2023 | $3,305 | $398,400 | $63,500 | $334,900 |
| 2022 | $3,287 | $361,100 | $63,500 | $297,600 |
| 2021 | $3,510 | $325,400 | $63,500 | $261,900 |
| 2020 | $3,396 | $307,700 | $60,400 | $247,300 |
| 2019 | $3,322 | $293,000 | $60,400 | $232,600 |
| 2018 | $3,206 | $282,400 | $60,400 | $222,000 |
| 2017 | $3,259 | $292,100 | $60,400 | $231,700 |
| 2016 | $3,036 | $288,200 | $59,700 | $228,500 |
| 2014 | $2,073 | $243,400 | $59,400 | $184,000 |
| 2013 | -- | $222,000 | $58,000 | $164,000 |
Agents Affiliated with this Home
-
Cami Martin
C
Seller's Agent in 2025
Cami Martin
New Chapter Real Estate
(219) 983-2071
1 in this area
6 Total Sales
-
David Whitehead

Seller's Agent in 2014
David Whitehead
RE/MAX
(219) 793-4416
6 in this area
151 Total Sales
-
Maureen Stelter

Buyer's Agent in 2014
Maureen Stelter
Coldwell Banker Realty
(219) 712-7352
4 in this area
53 Total Sales
Map
Source: Northwest Indiana Association of REALTORS®
MLS Number: 351885
APN: 64-09-33-456-005.000-003
- 260 Moncrief Dr
- 13 Kincraig Dr
- 9 S State Road 2
- 277 Hawkwood Dr
- 219 Prestwick Dr Unit A
- 280 Larwick Cir
- 37 Tayside St
- 45 Larwick Cir
- 47 Larwick Cir
- 49 Larwick Cir
- 285 Turnberry Ct
- 57 N Prairie Pkwy
- 59 Larwick Cir
- 66 Braemar Dr
- 68 Braemar Dr
- 61 Sanctuary Dr
- 63 Sanctuary Dr
- 71 Braemar Dr
- 65 Sanctuary Dr
- 275 Bruntsfield Ct
