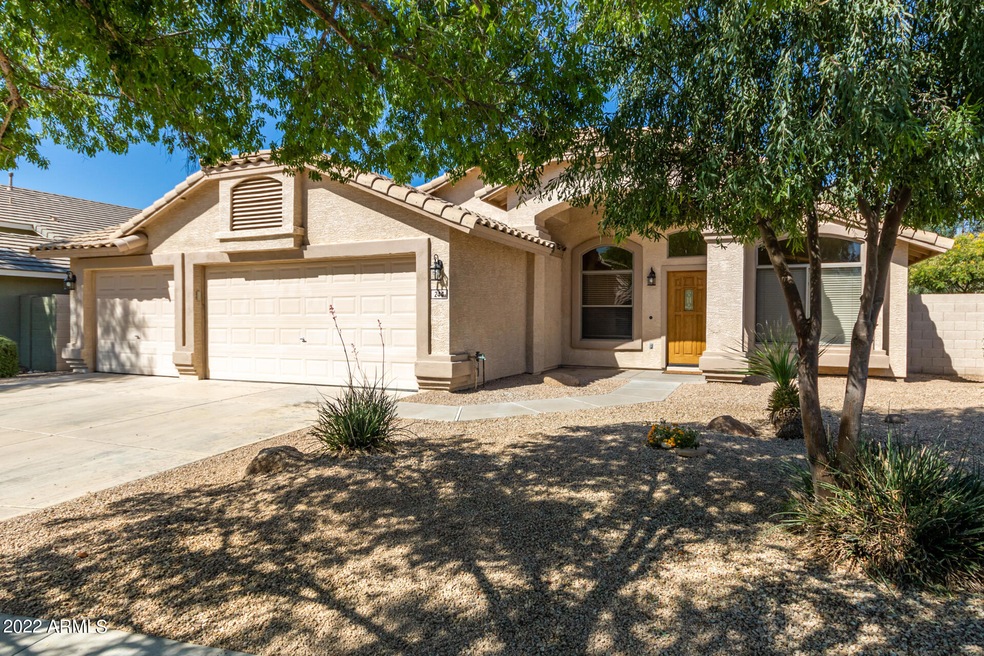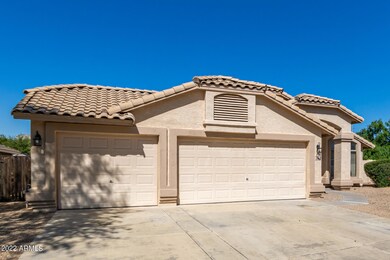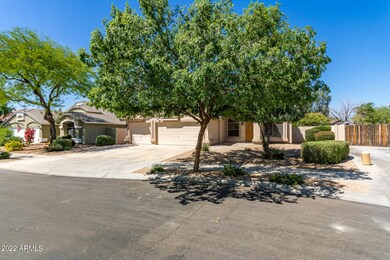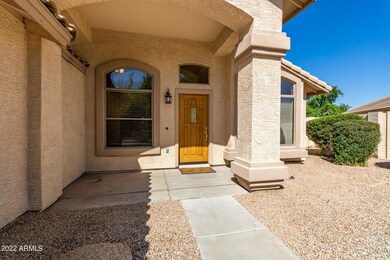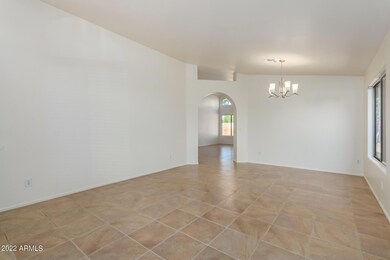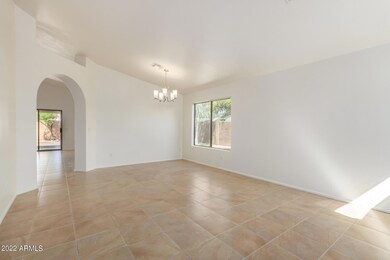
244 N 166th Ln Unit 2 Goodyear, AZ 85338
Canyon Trails NeighborhoodEstimated Value: $406,697 - $461,000
Highlights
- Vaulted Ceiling
- Eat-In Kitchen
- Dual Vanity Sinks in Primary Bathroom
- Covered patio or porch
- Double Pane Windows
- Security System Owned
About This Home
As of May 2022WELCOME HOME!! AND HELLO 3 CAR GARAGE!! This READY to MOVE IN 4 Bedroom Home is Light and Bright!! Has been Freshly Painted, Tile Throughout, All Bedrooms have New Carpet, ALL NEW Stainless Steel Kitchen Appliances, New Stainless Steel Kitchen Sink, New Faucets and New Light Fixtures Inside and Out! Backyard has Mature Trees, a Large Covered Patio and Plenty of Room for Family Get Togethers, BBQ's, Etc. AC Has Recently Been Serviced and Ready for Summer! Location is everything and this home is Close to Shopping, Freeway Access and Minutes away from the New Amazing Goodyear Family Recreation Center, with Aquatic Center, Basketball, Baseball, Gyms Everything You can Imagine! You're Just a Decision Away From Making Your Future Memories Come True!!
Last Agent to Sell the Property
Caroline Kovacs
A.Z. & Associates License #SA536085000 Listed on: 04/15/2022

Home Details
Home Type
- Single Family
Est. Annual Taxes
- $1,705
Year Built
- Built in 2003
Lot Details
- 8,380 Sq Ft Lot
- Desert faces the front of the property
- Block Wall Fence
- Front and Back Yard Sprinklers
HOA Fees
- $78 Monthly HOA Fees
Parking
- 3 Car Garage
Home Design
- Wood Frame Construction
- Tile Roof
- Stucco
Interior Spaces
- 1,818 Sq Ft Home
- 1-Story Property
- Vaulted Ceiling
- Double Pane Windows
- Security System Owned
Kitchen
- Eat-In Kitchen
- Breakfast Bar
- Built-In Microwave
- Kitchen Island
- Laminate Countertops
Flooring
- Carpet
- Tile
Bedrooms and Bathrooms
- 4 Bedrooms
- Primary Bathroom is a Full Bathroom
- 2 Bathrooms
- Dual Vanity Sinks in Primary Bathroom
- Bathtub With Separate Shower Stall
Schools
- Desert Thunder Elementary And Middle School
- Desert Edge High School
Utilities
- Central Air
- Heating System Uses Natural Gas
- High Speed Internet
- Cable TV Available
Additional Features
- No Interior Steps
- Covered patio or porch
Community Details
- Association fees include ground maintenance
- Brown Management Association, Phone Number (480) 539-1396
- Built by CONTINENTAL HOMES
- Canyon Trails Subdivision
Listing and Financial Details
- Tax Lot 672
- Assessor Parcel Number 500-91-675
Ownership History
Purchase Details
Purchase Details
Purchase Details
Purchase Details
Home Financials for this Owner
Home Financials are based on the most recent Mortgage that was taken out on this home.Similar Homes in Goodyear, AZ
Home Values in the Area
Average Home Value in this Area
Purchase History
| Date | Buyer | Sale Price | Title Company |
|---|---|---|---|
| Dolores Al Himyary Thair J | $98,000 | Security Title Agency | |
| Hsbc Bank Usa National Association | $125,000 | None Available | |
| Going Platinum Llc | -- | None Available | |
| Smitko William P | $163,716 | Century Title Agency Inc | |
| Continental Homes Inc | -- | Century Title Agency Inc |
Mortgage History
| Date | Status | Borrower | Loan Amount |
|---|---|---|---|
| Open | Armstrong Sybil | $22,777 | |
| Previous Owner | Smitko William P | $204,000 | |
| Previous Owner | Smitko William P | $51,000 | |
| Previous Owner | Smitko William P | $147,345 |
Property History
| Date | Event | Price | Change | Sq Ft Price |
|---|---|---|---|---|
| 05/29/2022 05/29/22 | Sold | $480,000 | -2.0% | $264 / Sq Ft |
| 05/04/2022 05/04/22 | Pending | -- | -- | -- |
| 04/15/2022 04/15/22 | For Sale | $490,000 | -- | $270 / Sq Ft |
Tax History Compared to Growth
Tax History
| Year | Tax Paid | Tax Assessment Tax Assessment Total Assessment is a certain percentage of the fair market value that is determined by local assessors to be the total taxable value of land and additions on the property. | Land | Improvement |
|---|---|---|---|---|
| 2025 | $1,456 | $15,747 | -- | -- |
| 2024 | $1,442 | $14,997 | -- | -- |
| 2023 | $1,442 | $30,710 | $6,140 | $24,570 |
| 2022 | $1,371 | $22,730 | $4,540 | $18,190 |
| 2021 | $1,705 | $21,260 | $4,250 | $17,010 |
| 2020 | $1,651 | $20,150 | $4,030 | $16,120 |
| 2019 | $1,612 | $17,860 | $3,570 | $14,290 |
| 2018 | $1,606 | $16,870 | $3,370 | $13,500 |
| 2017 | $1,584 | $15,060 | $3,010 | $12,050 |
| 2016 | $1,617 | $14,180 | $2,830 | $11,350 |
| 2015 | $1,500 | $13,460 | $2,690 | $10,770 |
Agents Affiliated with this Home
-

Seller's Agent in 2022
Caroline Kovacs
A.Z. & Associates Real Estate Group
(623) 640-2830
-
Germaine Roberson
G
Buyer's Agent in 2022
Germaine Roberson
A.Z. & Associates Real Estate Group
(602) 686-8122
1 in this area
72 Total Sales
Map
Source: Arizona Regional Multiple Listing Service (ARMLS)
MLS Number: 6384655
APN: 500-91-675
- 16729 W Monroe St
- 16648 W Adams St Unit 2
- 272 N 167th Ln
- 16763 W Adams St
- 16771 W Adams St
- 16649 W Polk St
- 16600 W Washington St
- 320 N 168th Dr Unit 1
- 16840 W Monroe St
- 16675 W Taylor St
- 16800 W Mesquite Dr
- 470 N 168th Ln Unit 48
- 343 N 169th Ave Unit 73
- 16605 W Pierce St
- 16930 W Woodlands Ave
- 16671 W Mckinley St
- 16528 W Pierce St
- 248 S 167th Dr
- 16537 W Mckinley St
- 16577 W Garfield St
- 244 N 166th Ln Unit 2
- 230 N 166th Ln Unit 2
- 250 N 166th Ln Unit 2
- 216 N 166th Ln
- 16675 W Woodlands Ave Unit 2
- 16678 W Woodlands Ave
- 243 N 167th Dr
- 16674 W Monroe St
- 16670 W Woodlands Ave Unit 2
- 202 N 166th Ln Unit 2
- 16663 W Woodlands Ave Unit 2
- 255 N 167th Dr
- 229 N 167th Dr
- 16662 W Monroe St
- 16658 W Woodlands Ave Unit 2
- 176 N 166th Ln
- 16651 W Woodlands Ave Unit 2
- 215 N 167th Dr
- 262 N 167th Dr
- 16650 W Monroe St Unit 2
