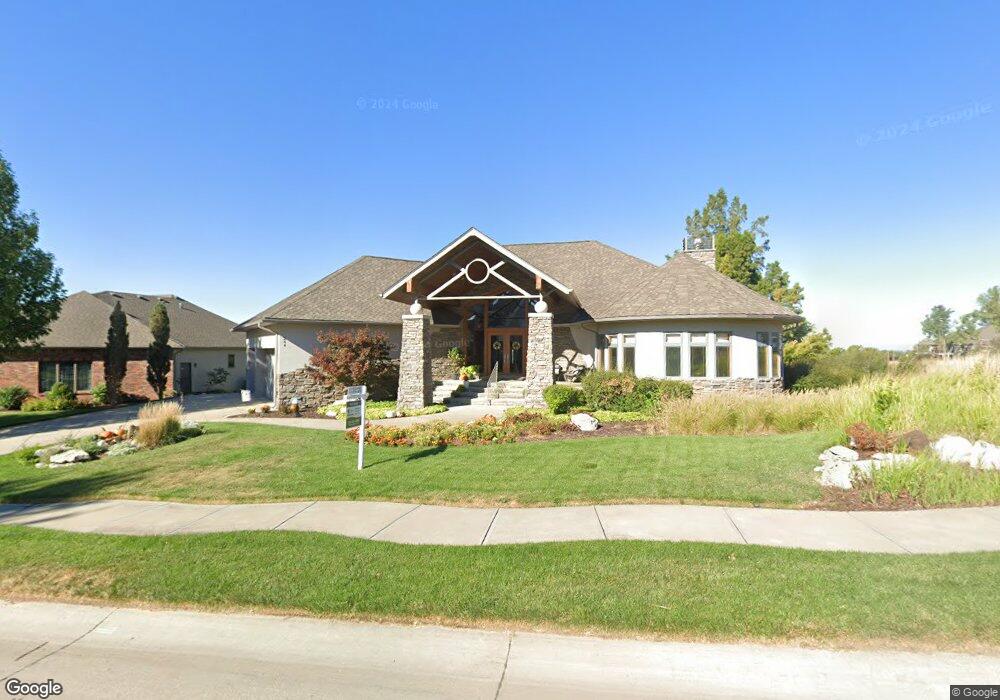244 N Lakeview Way Ashland, NE 68003
Estimated Value: $723,000 - $1,127,000
3
Beds
6
Baths
6,800
Sq Ft
$143/Sq Ft
Est. Value
About This Home
This home is located at 244 N Lakeview Way, Ashland, NE 68003 and is currently estimated at $970,482, approximately $142 per square foot. 244 N Lakeview Way is a home located in Cass County with nearby schools including Ashland-Greenwood Elementary School, Ashland-Greenwood Middle School, and Ashland-Greenwood High School.
Ownership History
Date
Name
Owned For
Owner Type
Purchase Details
Closed on
Sep 14, 2022
Sold by
Gene Ulmer Garold and Gene Victoria Wendy
Bought by
Ulmer Garold Gene and Stires-Ulmer Wendy Victoria
Current Estimated Value
Purchase Details
Closed on
Jan 24, 2017
Sold by
Foster Betty Ann and Rogers Betty Ann
Bought by
Ulmer Garold Gene
Purchase Details
Closed on
Feb 21, 2006
Sold by
Lefevre Scott J
Bought by
Ulmer Garold and Rogers Betty
Home Financials for this Owner
Home Financials are based on the most recent Mortgage that was taken out on this home.
Original Mortgage
$417,000
Interest Rate
6.09%
Mortgage Type
Purchase Money Mortgage
Purchase Details
Closed on
Jun 22, 2005
Sold by
Lefevre Scott J
Bought by
Lefevre Scott J and Scott J Lefevre Living Trust
Purchase Details
Closed on
Dec 4, 2003
Sold by
Okelly Dennis and Okelly Cheri
Bought by
Lefevre Scott J
Create a Home Valuation Report for This Property
The Home Valuation Report is an in-depth analysis detailing your home's value as well as a comparison with similar homes in the area
Home Values in the Area
Average Home Value in this Area
Purchase History
| Date | Buyer | Sale Price | Title Company |
|---|---|---|---|
| Ulmer Garold Gene | -- | -- | |
| Ulmer Garold Gene | -- | None Available | |
| Ulmer Garold | $600,000 | -- | |
| Lefevre Scott J | -- | -- | |
| Lefevre Scott J | $800,000 | -- |
Source: Public Records
Mortgage History
| Date | Status | Borrower | Loan Amount |
|---|---|---|---|
| Previous Owner | Ulmer Garold | $417,000 |
Source: Public Records
Tax History Compared to Growth
Tax History
| Year | Tax Paid | Tax Assessment Tax Assessment Total Assessment is a certain percentage of the fair market value that is determined by local assessors to be the total taxable value of land and additions on the property. | Land | Improvement |
|---|---|---|---|---|
| 2024 | $17,205 | $999,975 | $135,930 | $864,045 |
| 2023 | $19,113 | $933,850 | $110,950 | $822,900 |
| 2022 | $20,428 | $940,801 | $116,498 | $824,303 |
| 2021 | $18,803 | $817,495 | $110,950 | $706,545 |
| 2020 | $18,195 | $779,325 | $110,950 | $668,375 |
| 2019 | $18,802 | $779,325 | $110,950 | $668,375 |
| 2018 | $18,955 | $779,325 | $110,950 | $668,375 |
| 2017 | $19,229 | $779,325 | $110,950 | $668,375 |
| 2016 | $14,449 | $590,674 | $110,950 | $479,724 |
| 2015 | $14,582 | $590,674 | $110,950 | $479,724 |
| 2014 | $15,021 | $590,674 | $110,950 | $479,724 |
Source: Public Records
Map
Nearby Homes
- 1350 W Ridge Way
- 223 N Lakeview Way
- 1325 Fairway Cir
- 1301 Fairway Cir
- 1346 Fairway Cir
- 1320 Quarry Cir Unit 3R4
- 515 Courtyard Ct
- 519 Courtyard Ct
- 523 Courtyard Ct
- 522 Courtyard Ct
- 609 Courtyard Ct
- 605 Courtyard Ct
- 613 Courtyard Ct
- 526 Courtyard Ct
- 606 Courtyard Ct
- 619 Courtyard Ct
- 617 Courtyard Ct
- 614 Courtyard Ct
- 610 Courtyard Ct
- 623 Courtyard Ct
- 236 N Lakeview Way
- 0 Lt 103 No Lakeview Way Ashland
- 243 N Lakeview Way
- 224 N Lakeview Way Unit Lot 89
- 224 N Lakeview Way
- 1367 W Ridge Way
- 235 N Lakeview Way
- 315 N Lakeview Way
- 1345 W Ridge Way
- 202 N Lakeview Way
- 202 N Lakeview Way
- 1331 W Ridge Way
- 203 N Lakeview Way
- 1682 E Ridge Way Unit Lot110
- 1682 E Ridge Way
- 1400 W Ridge Way
- 1350 W Ridge View Way
- 1400 W Ridge Way
- 1311 W Ridge Way
- 143 N Lakeview Way
