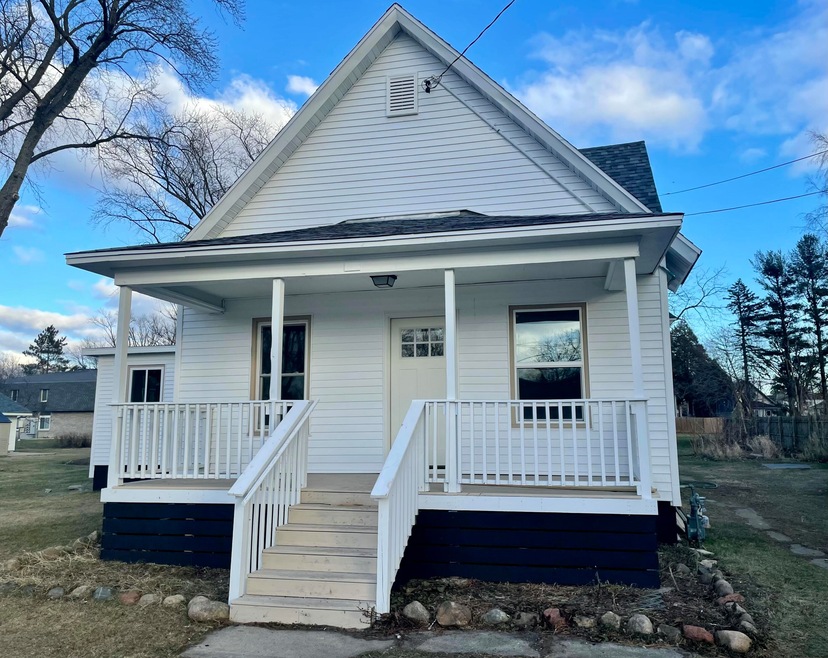
244 N Main St Walworth, WI 53184
Highlights
- Colonial Architecture
- Main Floor Bedroom
- Forced Air Heating System
About This Home
As of February 2025Don't miss the opportunity to see this move-in ready remodeled home! New roof, flooring, siding, kitchen, bathroom, and more. Home is located on a large double lot with plenty of space. Located a block off the main square of Walworth, this home offers the perfect combination of a convenient location and a brand new remodel. Schedule your showing today!
Last Agent to Sell the Property
Southwick Group Real Estate License #54771-90 Listed on: 12/24/2024
Home Details
Home Type
- Single Family
Est. Annual Taxes
- $2,347
Lot Details
- 9,148 Sq Ft Lot
Parking
- Unpaved Parking
Home Design
- Colonial Architecture
- Vinyl Siding
Interior Spaces
- 1,000 Sq Ft Home
- Basement Fills Entire Space Under The House
Bedrooms and Bathrooms
- 2 Bedrooms
- Main Floor Bedroom
- 1 Full Bathroom
Schools
- Walworth Elementary School
- Big Foot High School
Utilities
- Forced Air Heating System
- Heating System Uses Natural Gas
Listing and Financial Details
- Assessor Parcel Number VWP 00114
Ownership History
Purchase Details
Home Financials for this Owner
Home Financials are based on the most recent Mortgage that was taken out on this home.Similar Home in Walworth, WI
Home Values in the Area
Average Home Value in this Area
Purchase History
| Date | Type | Sale Price | Title Company |
|---|---|---|---|
| Warranty Deed | $265,000 | None Listed On Document |
Mortgage History
| Date | Status | Loan Amount | Loan Type |
|---|---|---|---|
| Open | $13,250 | New Conventional | |
| Open | $260,200 | FHA |
Property History
| Date | Event | Price | Change | Sq Ft Price |
|---|---|---|---|---|
| 02/26/2025 02/26/25 | Sold | $265,000 | 0.0% | $265 / Sq Ft |
| 01/27/2025 01/27/25 | Price Changed | $265,000 | 0.0% | $265 / Sq Ft |
| 01/27/2025 01/27/25 | For Sale | $265,000 | -8.3% | $265 / Sq Ft |
| 01/09/2025 01/09/25 | Off Market | $289,000 | -- | -- |
| 12/23/2024 12/23/24 | For Sale | $289,000 | -- | $289 / Sq Ft |
Tax History Compared to Growth
Tax History
| Year | Tax Paid | Tax Assessment Tax Assessment Total Assessment is a certain percentage of the fair market value that is determined by local assessors to be the total taxable value of land and additions on the property. | Land | Improvement |
|---|---|---|---|---|
| 2024 | $2,347 | $157,500 | $55,000 | $102,500 |
| 2023 | $1,946 | $93,300 | $36,700 | $56,600 |
| 2022 | $2,061 | $93,300 | $36,700 | $56,600 |
| 2021 | $1,898 | $93,300 | $36,700 | $56,600 |
| 2020 | $2,058 | $93,300 | $36,700 | $56,600 |
| 2019 | $1,900 | $93,300 | $36,700 | $56,600 |
| 2018 | $1,716 | $93,300 | $36,700 | $56,600 |
| 2017 | $1,973 | $93,300 | $36,700 | $56,600 |
| 2016 | $1,876 | $93,300 | $36,700 | $56,600 |
| 2015 | $1,832 | $93,300 | $36,700 | $56,600 |
| 2014 | $1,712 | $93,300 | $36,700 | $56,600 |
| 2013 | $1,712 | $93,300 | $36,700 | $56,600 |
Agents Affiliated with this Home
-
Ryan Southwick
R
Seller's Agent in 2025
Ryan Southwick
Southwick Group Real Estate
(262) 949-4754
2 in this area
25 Total Sales
-
Jaret Garcia
J
Buyer's Agent in 2025
Jaret Garcia
Realty Executives SE-Elkhorn
(262) 565-3590
1 in this area
50 Total Sales
Map
Source: Metro MLS
MLS Number: 1902466
APN: VWP00114
- 254 High St Unit 15
- 258 High St Unit 14
- 325 Kenosha St
- 111 S 5th Ave
- 118 Spring Dr
- 201 Bonito St
- 301 S 5th Ave
- 307 S 5th Ave
- 303 Savannah Dr
- 528 High St
- 410 Savannah Dr
- 312 Fairview (Sbr) Dr
- Lots 49-56 Windmill Ln
- Lots 43-48 Windmill Ln
- 318 Fairview (Sbr) Dr
- 402 Fairview Dr
- 324 Fairview Dr
- 318 Fairview Dr
- 324 Fairview (Sbr) Dr
- 314 Windmill Ln
