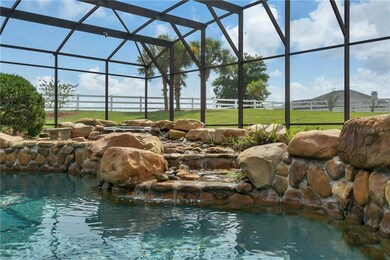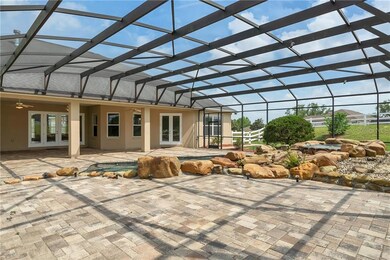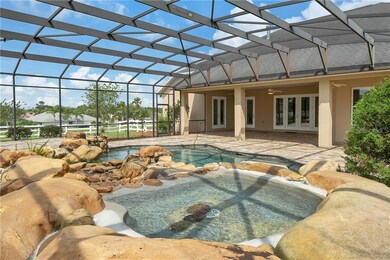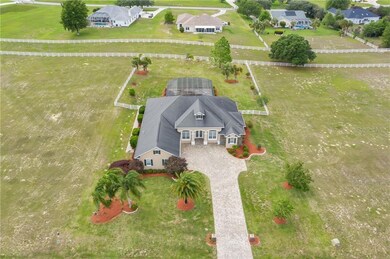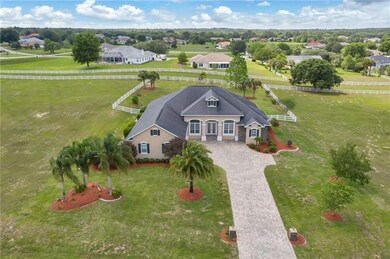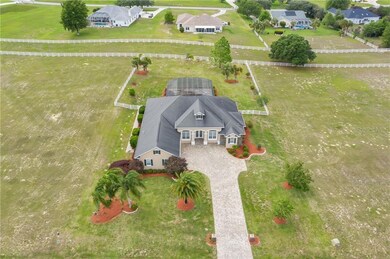
244 N Spend A Buck Dr Inverness, FL 34453
Estimated Value: $616,000 - $690,000
Highlights
- Screened Pool
- Wood Flooring
- 3 Car Attached Garage
- Open Floorplan
- High Ceiling
- Walk-In Closet
About This Home
As of July 2020Welcome home to this beautiful 3 bedroom, 3 bathroom home on a fenced one acre lot! This home is 5121 total square feet with a two car garage and additional third golf cart sized garage bay. The home was built in 2005 and has an open floor plan with great room, living room, formal dining area, nook area and a study or den area. The living area is 3693 square feet and has 10 foot ceilings, custom cabinetry with a hidden pantry and granite throughout, 15 foot ceilings in the living room, dining room entry and study, as well as vinyl, double pane Simonton doors and windows, crown molding, 5.5 inch baseboards, porcelain tile and wood flooring! The home has a split floor plan with a Jacuzzi tub in the master including a 6x18 ft California Closet section and separate walk in closet. The laundry room has custom cabinets for an office area. The screened lanai and pool is stunning: custom pool cage is a domed screen over the pool and is 2000 square feet. The pool is a beautiful North Carolina mountain stream pool with a waterfall and large, real boulders from Tennessee! There are several porches and the fence around the one acre yard is vinyl. Other features include custom round A/C vents in the ceiling for spread air flow, R30 insulation in the ceilings, gas fireplace and stove, 1 gas and 1 electric water heater, and 2 A/C units. Don't miss this unique property, schedule your showing today!
Last Agent to Sell the Property
KATIE DUCHARME REALTY, LLC License #3299801 Listed on: 04/24/2020
Home Details
Home Type
- Single Family
Est. Annual Taxes
- $3,331
Year Built
- Built in 2005
Lot Details
- 0.96 Acre Lot
- Lot Dimensions are 150x300
- East Facing Home
- Property is zoned PDR
HOA Fees
- $11 Monthly HOA Fees
Parking
- 3 Car Attached Garage
Home Design
- Slab Foundation
- Shingle Roof
- Block Exterior
Interior Spaces
- 3,693 Sq Ft Home
- 1-Story Property
- Open Floorplan
- High Ceiling
- Gas Fireplace
Kitchen
- Range
- Microwave
- Dishwasher
Flooring
- Wood
- Porcelain Tile
Bedrooms and Bathrooms
- 3 Bedrooms
- Split Bedroom Floorplan
- Walk-In Closet
- 3 Full Bathrooms
Pool
- Screened Pool
- Private Pool
- Fence Around Pool
Utilities
- Central Heating and Cooling System
- Septic Tank
Community Details
- Clearview Estates Association
- Visit Association Website
- Clearview Estates Second Add Subdivision
Listing and Financial Details
- Down Payment Assistance Available
- Visit Down Payment Resource Website
- Legal Lot and Block 43 / 15
- Assessor Parcel Number 19E-18S-33-0050-00150-0430
Ownership History
Purchase Details
Home Financials for this Owner
Home Financials are based on the most recent Mortgage that was taken out on this home.Purchase Details
Purchase Details
Purchase Details
Purchase Details
Similar Homes in Inverness, FL
Home Values in the Area
Average Home Value in this Area
Purchase History
| Date | Buyer | Sale Price | Title Company |
|---|---|---|---|
| Leger Kevin M | $481,000 | American Ttl Svcs Of Citrus | |
| Lepage Alfred J | -- | Attorney | |
| Le Page Alfred J | $100 | -- | |
| Lepage Alfred J | $30,000 | Citrus Land Title Llc | |
| Le Page Alfred J | $40,000 | -- |
Mortgage History
| Date | Status | Borrower | Loan Amount |
|---|---|---|---|
| Open | Leger Kevin M | $476,000 | |
| Closed | Leger Kevin M | $1,683 | |
| Previous Owner | Lepage Alfred J | $275,000 |
Property History
| Date | Event | Price | Change | Sq Ft Price |
|---|---|---|---|---|
| 07/16/2020 07/16/20 | Sold | $481,000 | -1.6% | $130 / Sq Ft |
| 06/18/2020 06/18/20 | Pending | -- | -- | -- |
| 06/07/2020 06/07/20 | Price Changed | $489,000 | -2.0% | $132 / Sq Ft |
| 04/24/2020 04/24/20 | For Sale | $499,000 | -- | $135 / Sq Ft |
Tax History Compared to Growth
Tax History
| Year | Tax Paid | Tax Assessment Tax Assessment Total Assessment is a certain percentage of the fair market value that is determined by local assessors to be the total taxable value of land and additions on the property. | Land | Improvement |
|---|---|---|---|---|
| 2024 | $27 | $405,685 | -- | -- |
| 2023 | $27 | $393,869 | $0 | $0 |
| 2022 | $127 | $382,397 | $0 | $0 |
| 2021 | $27 | $371,259 | $18,000 | $353,259 |
| 2020 | $5,144 | $346,820 | $15,300 | $331,520 |
| 2019 | $3,331 | $313,927 | $15,300 | $298,627 |
| 2018 | $3,310 | $291,435 | $12,750 | $278,685 |
| 2017 | $3,305 | $248,496 | $11,480 | $237,016 |
| 2016 | $3,353 | $243,385 | $14,000 | $229,385 |
| 2015 | $3,472 | $240,730 | $20,610 | $220,120 |
| 2014 | $3,472 | $238,819 | $21,625 | $217,194 |
Agents Affiliated with this Home
-
Katie Ducharme Procissi

Seller's Agent in 2020
Katie Ducharme Procissi
KATIE DUCHARME REALTY, LLC
1 in this area
328 Total Sales
-
Sherry Ortelli

Buyer's Agent in 2020
Sherry Ortelli
RE/MAX
(352) 442-7811
1 in this area
111 Total Sales
Map
Source: Stellar MLS
MLS Number: U8082471
APN: 19E-18S-33-0050-00150-0430
- 133 N Spend A Buck Dr
- 117 N Spend A Buck Dr
- 395 N Cherry Pop Ln
- 148 N Hambletonian Dr
- 523 N Riva Ridge Path
- 1493 E Seattle Slew Cir
- 1348 E Seattle Slew Cir
- 1336 E Seattle Slew Cir
- 293 N Cherry Pop Dr
- 25 S Secretariat Point
- 259 N Cherry Pop Dr
- 558 N Hambletonian Dr
- 1215 E Whirl Away Cir
- 1162 E Whirl Away Cir
- 152 S Secretariat Point
- 1153 E Whirl Away Cir
- 199 S Kensington Ave
- 147 N Spend A Buck Dr
- 231 N Kensington Ave
- 8 N Kensington Ave
- 244 N Spend A Buck Dr
- 276 N Spend A Buck Dr
- 298 N Spend A Buck Dr
- 188 N Spend A Buck Dr
- 271 N Hambletonian Dr
- 257 N Hambletonian Dr
- 225 N Spend A Buck Dr
- 295 N Hambletonian Dr
- 257 N Spend A Buck Dr
- 174 N Spend A Buck Dr
- 281 N Spend A Buck Dr
- 113 N Spend A Buck Dr
- 187 N Spend A Buck Dr
- 319 N Hambletonian Dr
- 309 N Spend A Buck Dr
- 160 N Spend A Buck Dr
- 175 N Spend A Buck Dr
- 333 N Spend A Buck Dr
- 236 N Hambletonian Dr
- 353 N Hambletonian Dr

