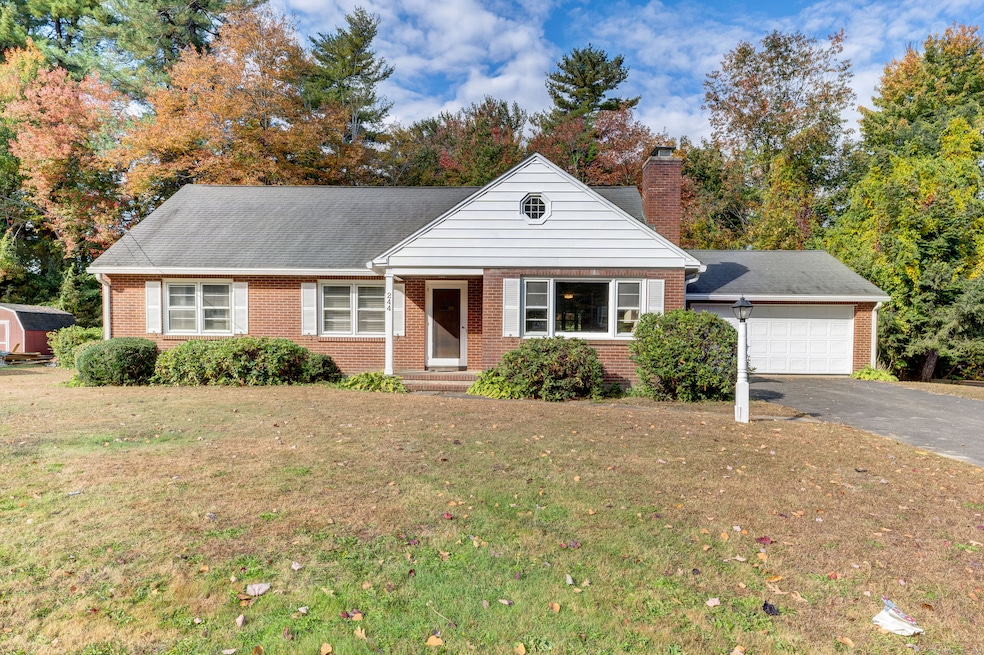
244 Pineridge Rd Torrington, CT 06790
Highlights
- Cape Cod Architecture
- 1 Fireplace
- Property is near shops
- Attic
- Patio
- Central Air
About This Home
As of November 2024Very spacious eastside brick home. First floor has 3 bedrooms and bath, living room and dining room with a eat in kitchen, which makes this a convenient ranch home with attached sunroom. Then the second floor has been roughed in for plumbing and ready to be converted to a Cape home where an additional 2 bedrooms and bath for future expansion. Level lot, patio area and attached 2 car garage are added features, and let's not forget central air conditioning. Final & Best by 5 pm Sunday Oct 20th.
Home Details
Home Type
- Single Family
Est. Annual Taxes
- $4,297
Year Built
- Built in 1952
Lot Details
- 0.29 Acre Lot
- Level Lot
- Property is zoned R10S
Parking
- 2 Car Garage
Home Design
- Cape Cod Architecture
- Ranch Style House
- Block Foundation
- Frame Construction
- Asphalt Shingled Roof
- Masonry Siding
Interior Spaces
- 1 Fireplace
- Basement Fills Entire Space Under The House
Kitchen
- Oven or Range
- Range Hood
- Microwave
- Dishwasher
Bedrooms and Bathrooms
- 3 Bedrooms
- 1 Full Bathroom
Laundry
- Laundry on main level
- Dryer
- Washer
Attic
- Walkup Attic
- Unfinished Attic
Outdoor Features
- Patio
Location
- Property is near shops
- Property is near a golf course
Utilities
- Central Air
- Heating System Uses Oil
- Heating System Uses Oil Above Ground
- Private Company Owned Well
- Electric Water Heater
- Cable TV Available
Listing and Financial Details
- Assessor Parcel Number 885236
Ownership History
Purchase Details
Home Financials for this Owner
Home Financials are based on the most recent Mortgage that was taken out on this home.Map
Similar Homes in Torrington, CT
Home Values in the Area
Average Home Value in this Area
Purchase History
| Date | Type | Sale Price | Title Company |
|---|---|---|---|
| Warranty Deed | $295,000 | None Available | |
| Deed | -- | None Available | |
| Warranty Deed | $295,000 | None Available | |
| Deed | -- | None Available |
Mortgage History
| Date | Status | Loan Amount | Loan Type |
|---|---|---|---|
| Previous Owner | $65,000 | No Value Available | |
| Previous Owner | $60,000 | No Value Available |
Property History
| Date | Event | Price | Change | Sq Ft Price |
|---|---|---|---|---|
| 11/22/2024 11/22/24 | Sold | $295,000 | +3.5% | $194 / Sq Ft |
| 11/08/2024 11/08/24 | Pending | -- | -- | -- |
| 10/16/2024 10/16/24 | For Sale | $285,000 | -- | $187 / Sq Ft |
Tax History
| Year | Tax Paid | Tax Assessment Tax Assessment Total Assessment is a certain percentage of the fair market value that is determined by local assessors to be the total taxable value of land and additions on the property. | Land | Improvement |
|---|---|---|---|---|
| 2024 | $4,297 | $89,570 | $23,770 | $65,800 |
| 2023 | $4,296 | $89,570 | $23,770 | $65,800 |
| 2022 | $4,222 | $89,570 | $23,770 | $65,800 |
| 2021 | $4,135 | $89,570 | $23,770 | $65,800 |
| 2020 | $4,135 | $89,570 | $23,770 | $65,800 |
| 2019 | $4,566 | $98,890 | $44,140 | $54,750 |
| 2018 | $4,566 | $98,890 | $44,140 | $54,750 |
| 2017 | $4,524 | $98,890 | $44,140 | $54,750 |
| 2016 | $4,524 | $98,890 | $44,140 | $54,750 |
| 2015 | $4,524 | $98,890 | $44,140 | $54,750 |
| 2014 | $4,782 | $131,670 | $61,860 | $69,810 |
Source: SmartMLS
MLS Number: 24037919
APN: TORR-000132-000011-000020
- 146 Whitewood Rd
- 70 Adelaide Terrace
- 11 Charles St
- 211 Fairlawn Dr
- 0 Lisle St
- 167 Santa Maria Dr
- 598 E Main St
- 64 Settlers Ln
- 177 Darling St
- 153 Barton St
- 108 Dartmouth St
- 300 Charles St
- 271 Charles St
- 142 Amherst St
- 187 Hillside Ave
- 363 Fairlawn Dr
- 403 Charles St
- 33 Patterson St
- 9 Hannah Way
- 611 Charles St
