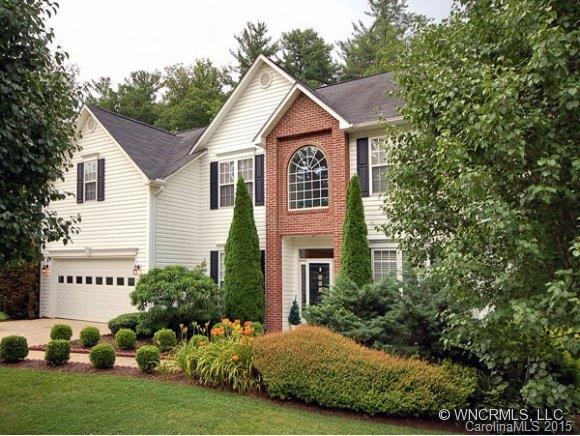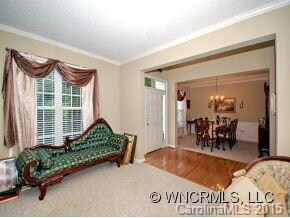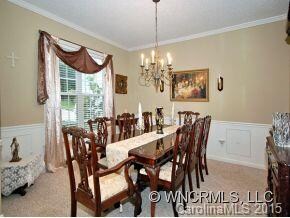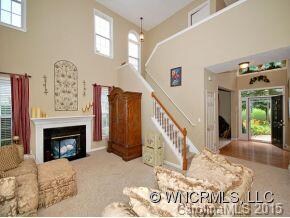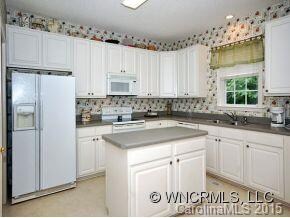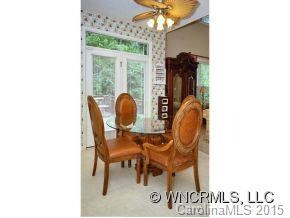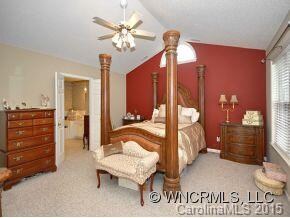
244 River Birch Dr Fletcher, NC 28732
Highlights
- Open Floorplan
- Wood Flooring
- Kitchen Island
- Glenn C. Marlow Elementary School Rated A
- Walk-In Closet
- Fenced
About This Home
As of February 2019Lots of natural light in this immaculate home. Open floor plan, foyer & family room w/soaring 2 story ceilings. Breakfast area, kitchen, formal LR and formal DR w/9' ceilings. Crown molding, chair rails, berber style carpet. Master with cathedral ceiling, walk ins, MBA garden tub, separate shower. All baths dbl vanity. Oversized laundry. Recessed lighting, 2" blinds. Security system, fully fenced backyard, large deck. Great landscaping & yard.
Last Agent to Sell the Property
Rex Cutshall
Allen Tate/Beverly-Hanks Asheville-Biltmore Park License #245513 Listed on: 06/28/2011

Home Details
Home Type
- Single Family
Est. Annual Taxes
- $2,165
Year Built
- Built in 2001
Lot Details
- Fenced
- Level Lot
Parking
- 2
Home Design
- Vinyl Siding
Interior Spaces
- Open Floorplan
- Wood Burning Fireplace
- Insulated Windows
- Window Treatments
- Crawl Space
- Kitchen Island
Flooring
- Wood
- Vinyl
Bedrooms and Bathrooms
- Walk-In Closet
Listing and Financial Details
- Assessor Parcel Number 9653533088
Ownership History
Purchase Details
Home Financials for this Owner
Home Financials are based on the most recent Mortgage that was taken out on this home.Purchase Details
Home Financials for this Owner
Home Financials are based on the most recent Mortgage that was taken out on this home.Purchase Details
Home Financials for this Owner
Home Financials are based on the most recent Mortgage that was taken out on this home.Purchase Details
Home Financials for this Owner
Home Financials are based on the most recent Mortgage that was taken out on this home.Purchase Details
Home Financials for this Owner
Home Financials are based on the most recent Mortgage that was taken out on this home.Similar Homes in Fletcher, NC
Home Values in the Area
Average Home Value in this Area
Purchase History
| Date | Type | Sale Price | Title Company |
|---|---|---|---|
| Warranty Deed | $356,000 | -- | |
| Warranty Deed | $335,000 | -- | |
| Warranty Deed | $297,000 | -- | |
| Warranty Deed | -- | -- | |
| Deed | $276,000 | -- |
Mortgage History
| Date | Status | Loan Amount | Loan Type |
|---|---|---|---|
| Open | $285,000 | New Conventional | |
| Closed | $284,800 | New Conventional | |
| Previous Owner | $268,000 | New Conventional | |
| Previous Owner | $244,897 | Cash | |
| Previous Owner | $224,000 | New Conventional | |
| Previous Owner | $20,000 | New Conventional | |
| Previous Owner | $213,300 | New Conventional | |
| Previous Owner | $50,000 | New Conventional | |
| Previous Owner | $175,900 | Purchase Money Mortgage | |
| Previous Owner | $25,000 | New Conventional |
Property History
| Date | Event | Price | Change | Sq Ft Price |
|---|---|---|---|---|
| 02/21/2019 02/21/19 | Sold | $356,000 | -3.8% | $147 / Sq Ft |
| 01/08/2019 01/08/19 | Pending | -- | -- | -- |
| 12/13/2018 12/13/18 | Price Changed | $370,000 | -1.3% | $152 / Sq Ft |
| 11/12/2018 11/12/18 | Price Changed | $375,000 | -2.6% | $154 / Sq Ft |
| 11/02/2018 11/02/18 | For Sale | $385,000 | +14.9% | $158 / Sq Ft |
| 08/12/2016 08/12/16 | Sold | $335,000 | +1.8% | $139 / Sq Ft |
| 05/28/2016 05/28/16 | Pending | -- | -- | -- |
| 05/25/2016 05/25/16 | For Sale | $329,000 | +10.8% | $137 / Sq Ft |
| 10/26/2015 10/26/15 | Sold | $297,000 | -0.8% | $124 / Sq Ft |
| 09/14/2015 09/14/15 | Pending | -- | -- | -- |
| 09/11/2015 09/11/15 | For Sale | $299,500 | +24.8% | $125 / Sq Ft |
| 04/12/2012 04/12/12 | Sold | $240,000 | -12.7% | $100 / Sq Ft |
| 03/13/2012 03/13/12 | Pending | -- | -- | -- |
| 06/28/2011 06/28/11 | For Sale | $275,000 | -- | $114 / Sq Ft |
Tax History Compared to Growth
Tax History
| Year | Tax Paid | Tax Assessment Tax Assessment Total Assessment is a certain percentage of the fair market value that is determined by local assessors to be the total taxable value of land and additions on the property. | Land | Improvement |
|---|---|---|---|---|
| 2025 | $2,165 | $502,400 | $100,000 | $402,400 |
| 2024 | $2,165 | $502,400 | $100,000 | $402,400 |
| 2023 | $2,165 | $502,400 | $100,000 | $402,400 |
| 2022 | $1,933 | $344,500 | $80,000 | $264,500 |
| 2021 | $1,933 | $344,500 | $80,000 | $264,500 |
| 2020 | $1,933 | $344,500 | $0 | $0 |
| 2019 | $1,891 | $337,000 | $0 | $0 |
| 2018 | $1,657 | $293,200 | $0 | $0 |
| 2017 | $1,657 | $293,200 | $0 | $0 |
| 2016 | $1,657 | $293,200 | $0 | $0 |
| 2015 | -- | $293,200 | $0 | $0 |
| 2014 | -- | $272,300 | $0 | $0 |
Agents Affiliated with this Home
-
Ben Woolf

Seller's Agent in 2019
Ben Woolf
Mackey Realty LLC
(828) 230-3518
6 in this area
98 Total Sales
-
Debbi Merker

Buyer's Agent in 2019
Debbi Merker
Century 21 Connected
(828) 606-7601
4 in this area
61 Total Sales
-
J
Seller's Agent in 2016
Jennifer Negrea
Allen Tate/Beverly-Hanks Asheville-Biltmore Park
-
J
Buyer's Agent in 2016
Jason Nicolai
Keller Williams Elite Realty
-
Diane Duermit

Seller's Agent in 2015
Diane Duermit
Allen Tate/Beverly-Hanks Asheville-North
(828) 251-0561
7 in this area
70 Total Sales
-
R
Seller's Agent in 2012
Rex Cutshall
Allen Tate/Beverly-Hanks Asheville-Biltmore Park
Map
Source: Canopy MLS (Canopy Realtor® Association)
MLS Number: CARNCM490249
APN: 9963844
- 3008 Hendersonville Rd
- 330 Stonehollow Rd
- 14 Stonehollow Rd
- 19 Singleton Ln
- 16 Red Barn Ln
- 50 Grove End Rd
- 10 Grove End Rd
- 59 Poteat St
- 57 Regent Dr
- 24 Torrington Ave
- 137 Thea Ln
- 118 Torrington Ave
- 23 Jones Cir
- Cali Plan at Heritage Park
- Belhaven Plan at Heritage Park
- Wilmington Plan at Heritage Park
- Penwell Plan at Heritage Park
- Aria Plan at Heritage Park
- Winston Plan at Heritage Park
- Hayden Plan at Heritage Park
