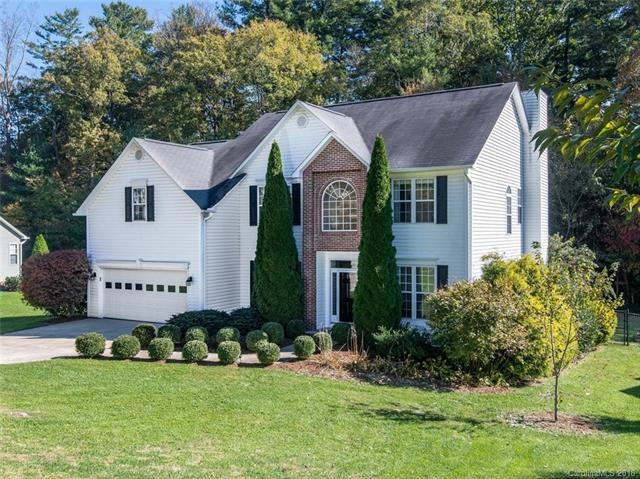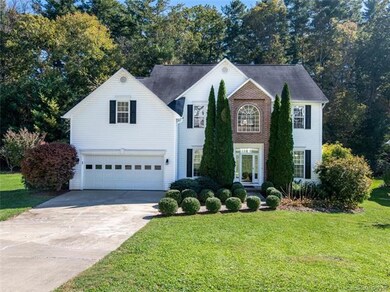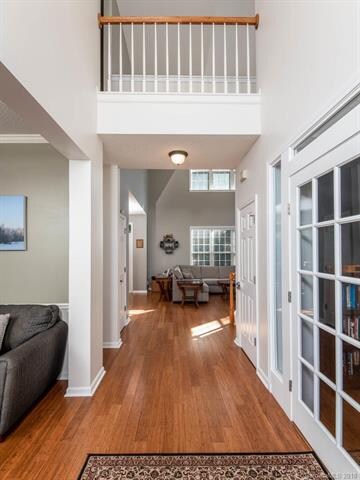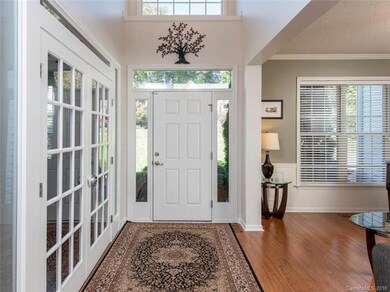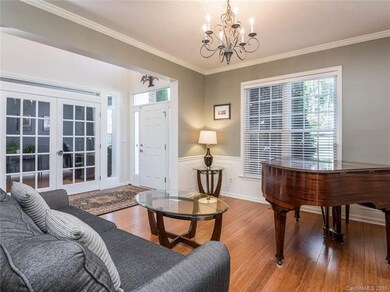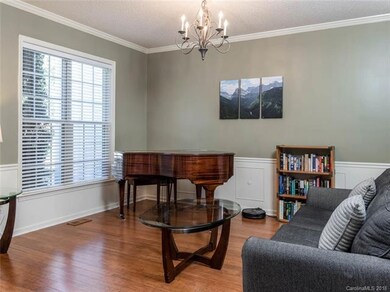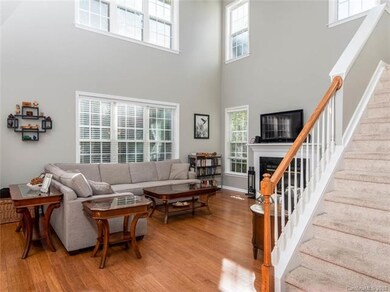
244 River Birch Dr Fletcher, NC 28732
Highlights
- Traditional Architecture
- Cathedral Ceiling
- Attached Garage
- Glenn C. Marlow Elementary School Rated A
- Bamboo Flooring
- Walk-In Closet
About This Home
As of February 2019Easy living defines this home. Spacious, open, soaring ceilings, and filled with light, the meticulous upkeep makes it ready for you to move right in. An incredibly convenient location near the airport, shopping, restaurants, and interstate add to the ease of living. But the home is an oasis from the bustle outside. Large and ample windows flood the home with natural light. The dramatic, two-story great room opens to the kitchen and allows you to entertain and engage while fixing meals or grabbing a snack. The spacious master suite has a vaulted ceiling, and the luxury bath has separate vanities to give you and yours the space you need. The home provides plenty of space yet has a cozy personality. This continues outside with a large, level back yard that is fully fenced and lined with mature trees for privacy. Relax on the deck while your kids and/or pets romp in the yard. Drop by and visit your new home today!
Home Details
Home Type
- Single Family
Year Built
- Built in 2000
Lot Details
- Level Lot
- Many Trees
HOA Fees
- $3 Monthly HOA Fees
Parking
- Attached Garage
Home Design
- Traditional Architecture
- Vinyl Siding
Interior Spaces
- Cathedral Ceiling
- Wood Burning Fireplace
- Crawl Space
- Pull Down Stairs to Attic
- Kitchen Island
Flooring
- Bamboo
- Tile
Bedrooms and Bathrooms
- Walk-In Closet
- Garden Bath
Utilities
- Heating System Uses Natural Gas
Listing and Financial Details
- Assessor Parcel Number 9963844
Ownership History
Purchase Details
Home Financials for this Owner
Home Financials are based on the most recent Mortgage that was taken out on this home.Purchase Details
Home Financials for this Owner
Home Financials are based on the most recent Mortgage that was taken out on this home.Purchase Details
Home Financials for this Owner
Home Financials are based on the most recent Mortgage that was taken out on this home.Purchase Details
Home Financials for this Owner
Home Financials are based on the most recent Mortgage that was taken out on this home.Purchase Details
Home Financials for this Owner
Home Financials are based on the most recent Mortgage that was taken out on this home.Similar Homes in Fletcher, NC
Home Values in the Area
Average Home Value in this Area
Purchase History
| Date | Type | Sale Price | Title Company |
|---|---|---|---|
| Warranty Deed | $356,000 | -- | |
| Warranty Deed | $335,000 | -- | |
| Warranty Deed | $297,000 | -- | |
| Warranty Deed | -- | -- | |
| Deed | $276,000 | -- |
Mortgage History
| Date | Status | Loan Amount | Loan Type |
|---|---|---|---|
| Open | $285,000 | New Conventional | |
| Closed | $284,800 | New Conventional | |
| Previous Owner | $268,000 | New Conventional | |
| Previous Owner | $244,897 | Cash | |
| Previous Owner | $224,000 | New Conventional | |
| Previous Owner | $20,000 | New Conventional | |
| Previous Owner | $213,300 | New Conventional | |
| Previous Owner | $50,000 | New Conventional | |
| Previous Owner | $175,900 | Purchase Money Mortgage | |
| Previous Owner | $25,000 | New Conventional |
Property History
| Date | Event | Price | Change | Sq Ft Price |
|---|---|---|---|---|
| 02/21/2019 02/21/19 | Sold | $356,000 | -3.8% | $147 / Sq Ft |
| 01/08/2019 01/08/19 | Pending | -- | -- | -- |
| 12/13/2018 12/13/18 | Price Changed | $370,000 | -1.3% | $152 / Sq Ft |
| 11/12/2018 11/12/18 | Price Changed | $375,000 | -2.6% | $154 / Sq Ft |
| 11/02/2018 11/02/18 | For Sale | $385,000 | +14.9% | $158 / Sq Ft |
| 08/12/2016 08/12/16 | Sold | $335,000 | +1.8% | $139 / Sq Ft |
| 05/28/2016 05/28/16 | Pending | -- | -- | -- |
| 05/25/2016 05/25/16 | For Sale | $329,000 | +10.8% | $137 / Sq Ft |
| 10/26/2015 10/26/15 | Sold | $297,000 | -0.8% | $124 / Sq Ft |
| 09/14/2015 09/14/15 | Pending | -- | -- | -- |
| 09/11/2015 09/11/15 | For Sale | $299,500 | +24.8% | $125 / Sq Ft |
| 04/12/2012 04/12/12 | Sold | $240,000 | -12.7% | $100 / Sq Ft |
| 03/13/2012 03/13/12 | Pending | -- | -- | -- |
| 06/28/2011 06/28/11 | For Sale | $275,000 | -- | $114 / Sq Ft |
Tax History Compared to Growth
Tax History
| Year | Tax Paid | Tax Assessment Tax Assessment Total Assessment is a certain percentage of the fair market value that is determined by local assessors to be the total taxable value of land and additions on the property. | Land | Improvement |
|---|---|---|---|---|
| 2025 | $2,165 | $502,400 | $100,000 | $402,400 |
| 2024 | $2,165 | $502,400 | $100,000 | $402,400 |
| 2023 | $2,165 | $502,400 | $100,000 | $402,400 |
| 2022 | $1,933 | $344,500 | $80,000 | $264,500 |
| 2021 | $1,933 | $344,500 | $80,000 | $264,500 |
| 2020 | $1,933 | $344,500 | $0 | $0 |
| 2019 | $1,891 | $337,000 | $0 | $0 |
| 2018 | $1,657 | $293,200 | $0 | $0 |
| 2017 | $1,657 | $293,200 | $0 | $0 |
| 2016 | $1,657 | $293,200 | $0 | $0 |
| 2015 | -- | $293,200 | $0 | $0 |
| 2014 | -- | $272,300 | $0 | $0 |
Agents Affiliated with this Home
-

Seller's Agent in 2019
Ben Woolf
Mackey Realty LLC
(828) 230-3518
6 in this area
100 Total Sales
-

Buyer's Agent in 2019
Debbi Merker
Century 21 Connected
(828) 606-7601
4 in this area
59 Total Sales
-
J
Seller's Agent in 2016
Jennifer Negrea
Allen Tate/Beverly-Hanks Asheville-Biltmore Park
-
J
Buyer's Agent in 2016
Jason Nicolai
Keller Williams Elite Realty
-

Seller's Agent in 2015
Diane Duermit
Allen Tate/Beverly-Hanks Asheville-North
(828) 251-0561
6 in this area
69 Total Sales
-
R
Seller's Agent in 2012
Rex Cutshall
Allen Tate/Beverly-Hanks Asheville-Biltmore Park
Map
Source: Canopy MLS (Canopy Realtor® Association)
MLS Number: CAR3446730
APN: 9963844
- 32 Roberts St
- 3008 Hendersonville Rd
- 330 Stonehollow Rd
- 10 Old Salem Ct
- 14 Stonehollow Rd
- 16 Red Barn Ln
- 50 Grove End Rd
- 59 Poteat St
- 136 Ashelyn Park Dr
- 57 Regent Dr
- 24 Torrington Ave
- 137 Thea Ln
- 118 Torrington Ave
- 10 Haven Crest Ln
- 60 Sunflower Ln
- 117 White Oak Road Extension
- 85 Twain Trail
- 142 Justice St
- 122 White Oak Road Extension
- 17 Fair Oaks Rd
