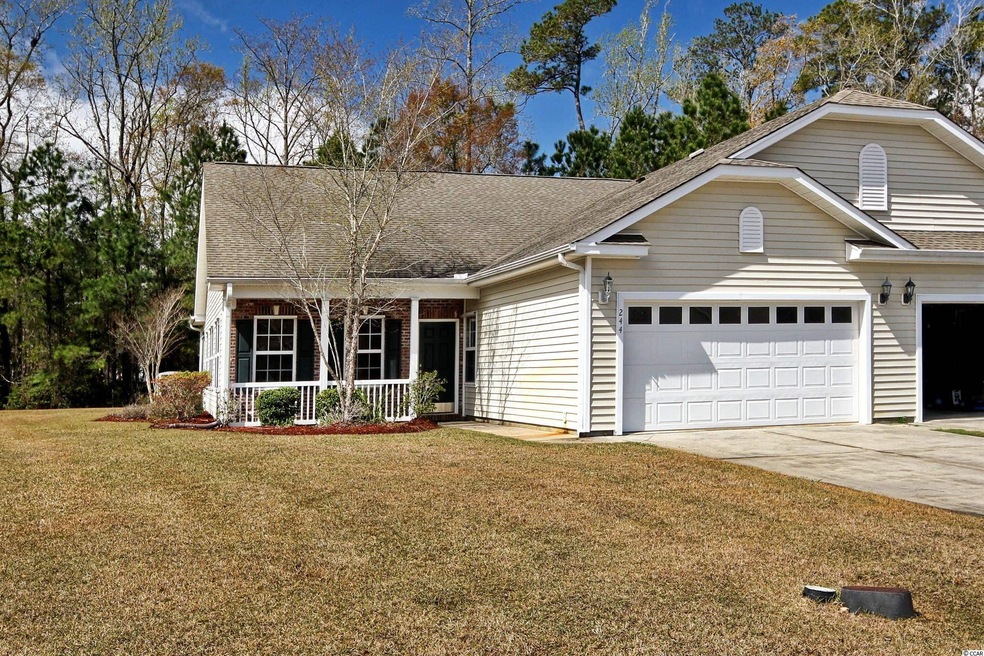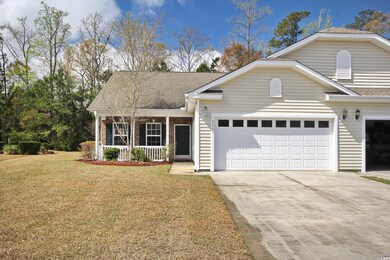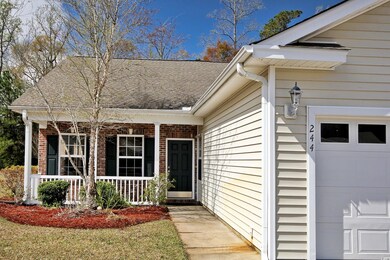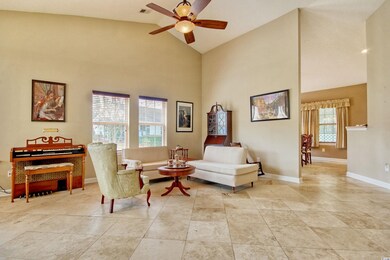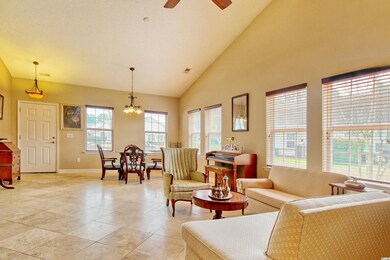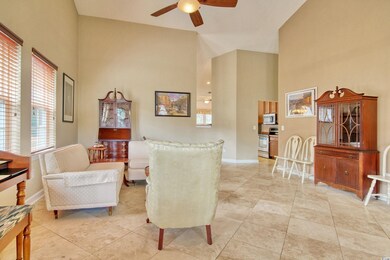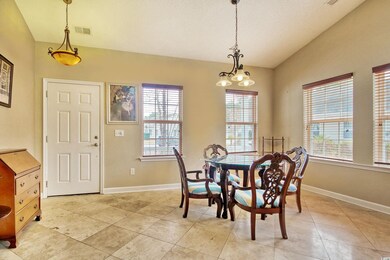
244 Rose Water Loop Myrtle Beach, SC 29588
Highlights
- Boat Dock
- Clubhouse
- Ranch Style House
- Burgess Elementary School Rated A-
- Vaulted Ceiling
- Screened Porch
About This Home
As of April 2022Welcome to the much sought after community of Riverbend, located on the south end of Myrtle Beach and just a short drive to Surfside Beach! This beautiful "duet" offers two bedrooms, two full baths, a very spacious living room, kitchen with a breakfast nook, formal dining area and a 10x12 screened patio for you to enjoy. Features include travertine flooring throughout, vaulted ceilings in the living room and master bedroom, double sinks in the master bath, a soaking tub and separate shower, a 2-car garage and the washer and dryer will convey. Riverbend is adjacent to the Intracoastal Waterway and has a private day dock for the use of residents, as well as a community pool. Call TODAY to schedule your appointment before this beauty is gone!
Last Agent to Sell the Property
CENTURY 21 Broadhurst License #53758 Listed on: 03/18/2022

Last Buyer's Agent
Myrtle Beach Homes Team
INNOVATE Real Estate
Townhouse Details
Home Type
- Townhome
Est. Annual Taxes
- $1,047
Year Built
- Built in 2007
HOA Fees
- $282 Monthly HOA Fees
Parking
- 2 Car Attached Garage
- Garage Door Opener
Home Design
- Semi-Detached or Twin Home
- Ranch Style House
- Brick Exterior Construction
- Slab Foundation
- Vinyl Siding
- Tile
Interior Spaces
- 1,717 Sq Ft Home
- Vaulted Ceiling
- Ceiling Fan
- Window Treatments
- Formal Dining Room
- Screened Porch
Kitchen
- Breakfast Area or Nook
- Breakfast Bar
- Range
- Microwave
- Dishwasher
- Stainless Steel Appliances
- Disposal
Bedrooms and Bathrooms
- 2 Bedrooms
- Split Bedroom Floorplan
- Walk-In Closet
- Bathroom on Main Level
- 2 Full Bathrooms
- Dual Vanity Sinks in Primary Bathroom
- Shower Only
- Garden Bath
Laundry
- Laundry Room
- Washer and Dryer
Home Security
Schools
- Burgess Elementary School
- Saint James Middle School
- Saint James High School
Utilities
- Central Heating and Cooling System
- Underground Utilities
- Water Heater
- Phone Available
- Cable TV Available
Additional Features
- No Carpet
- Outside City Limits
Listing and Financial Details
- Home warranty included in the sale of the property
Community Details
Overview
- Association fees include electric common, water and sewer, trash pickup, pool service, landscape/lawn, insurance, manager, common maint/repair, recreation facilities, legal and accounting, pest control
- Intracoastal Waterway Community
Amenities
- Clubhouse
Recreation
- Boat Dock
- Community Pool
Pet Policy
- Only Owners Allowed Pets
Security
- Storm Windows
- Fire and Smoke Detector
Ownership History
Purchase Details
Home Financials for this Owner
Home Financials are based on the most recent Mortgage that was taken out on this home.Purchase Details
Home Financials for this Owner
Home Financials are based on the most recent Mortgage that was taken out on this home.Purchase Details
Home Financials for this Owner
Home Financials are based on the most recent Mortgage that was taken out on this home.Similar Homes in Myrtle Beach, SC
Home Values in the Area
Average Home Value in this Area
Purchase History
| Date | Type | Sale Price | Title Company |
|---|---|---|---|
| Warranty Deed | $263,000 | -- | |
| Warranty Deed | $187,000 | -- | |
| Special Warranty Deed | $215,445 | None Available |
Mortgage History
| Date | Status | Loan Amount | Loan Type |
|---|---|---|---|
| Previous Owner | $45,000 | New Conventional | |
| Previous Owner | $172,356 | Purchase Money Mortgage |
Property History
| Date | Event | Price | Change | Sq Ft Price |
|---|---|---|---|---|
| 04/08/2022 04/08/22 | Sold | $263,000 | +1.2% | $153 / Sq Ft |
| 03/18/2022 03/18/22 | For Sale | $259,900 | +39.0% | $151 / Sq Ft |
| 08/16/2018 08/16/18 | Sold | $187,000 | -1.1% | $107 / Sq Ft |
| 06/25/2018 06/25/18 | For Sale | $189,000 | -- | $108 / Sq Ft |
Tax History Compared to Growth
Tax History
| Year | Tax Paid | Tax Assessment Tax Assessment Total Assessment is a certain percentage of the fair market value that is determined by local assessors to be the total taxable value of land and additions on the property. | Land | Improvement |
|---|---|---|---|---|
| 2024 | $1,047 | $7,507 | $1,555 | $5,952 |
| 2023 | $1,047 | $7,507 | $1,555 | $5,952 |
| 2021 | $611 | $17,179 | $1,555 | $15,624 |
| 2020 | $524 | $17,179 | $1,555 | $15,624 |
| 2019 | $698 | $17,179 | $1,555 | $15,624 |
| 2018 | $593 | $9,185 | $1,601 | $7,584 |
| 2017 | $578 | $14,340 | $1,068 | $13,272 |
| 2016 | -- | $9,185 | $1,601 | $7,584 |
| 2015 | $589 | $16,075 | $2,803 | $13,272 |
| 2014 | $545 | $9,186 | $1,602 | $7,584 |
Agents Affiliated with this Home
-

Seller's Agent in 2022
Staci Smith
CENTURY 21 Broadhurst
(843) 446-3249
6 in this area
98 Total Sales
-
M
Buyer's Agent in 2022
Myrtle Beach Homes Team
INNOVATE Real Estate
-

Seller's Agent in 2018
Whitney Hills
South Strand Realty
(843) 222-6046
4 in this area
67 Total Sales
Map
Source: Coastal Carolinas Association of REALTORS®
MLS Number: 2205634
APN: 45004010035
- 111 Rose Water Loop
- 325 River Run Dr Unit 325 River Run Drive
- 516 Riverward Dr Unit 516
- 204 Rose Water Loop
- 528 Riverward Dr Unit 528
- 152 Rose Water Loop
- 592 Riverward Dr
- 629 Riverward Dr
- 2237 Maybank Cir
- 2225 Maybank Cir
- 840 Jeter Ln
- 236 Chamberlin Rd
- 204 Chamberlin Rd
- 5009 Henry Middleton Blvd
- Lot 71 Chamberlin Rd
- 156 Henry Middleton Blvd
- 394 Wingspan Ct
- 390 Wingspan Ct
- 397 Wingspan Ct
- 4015 Blackwood Ct Unit Lot 547
