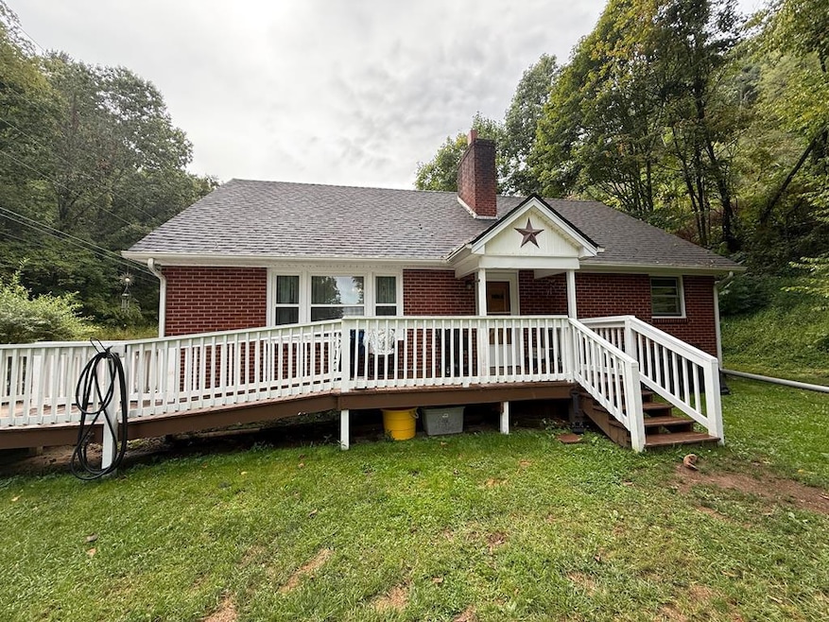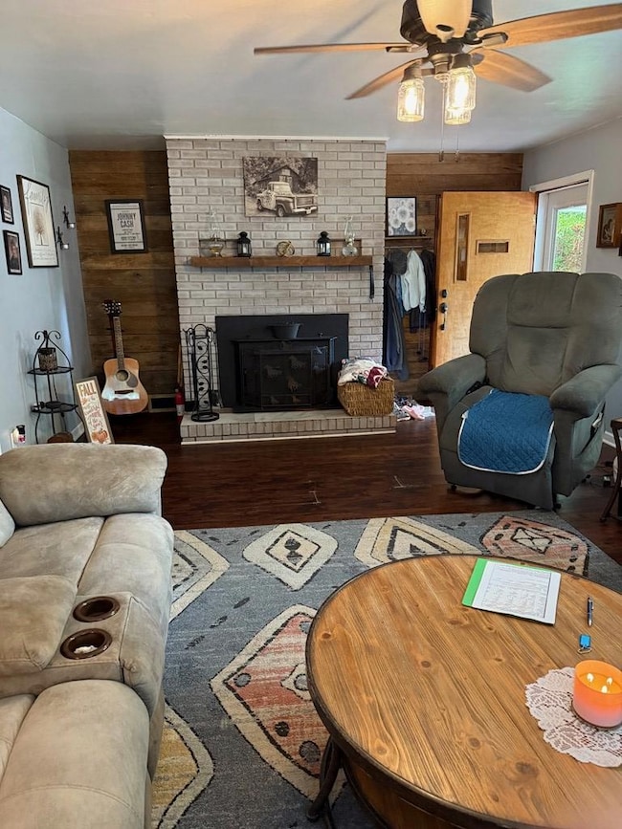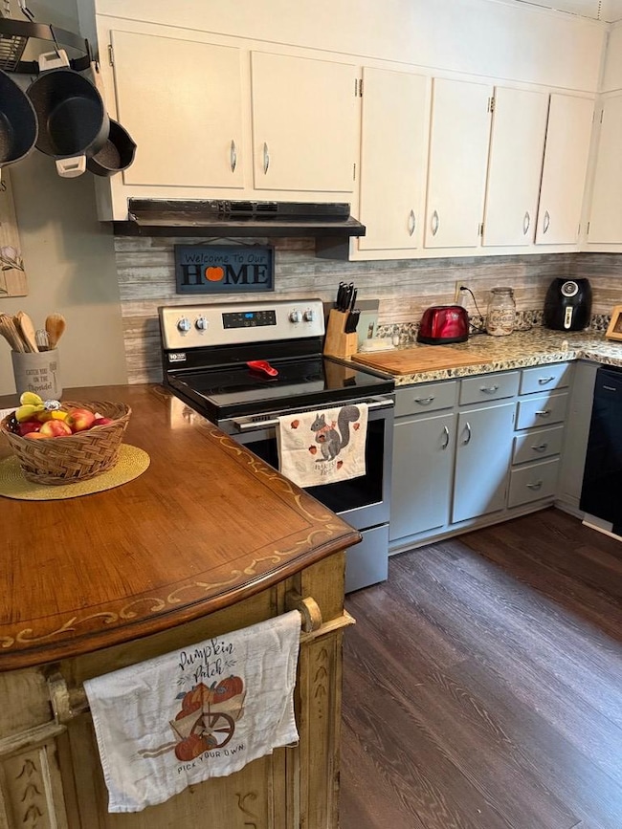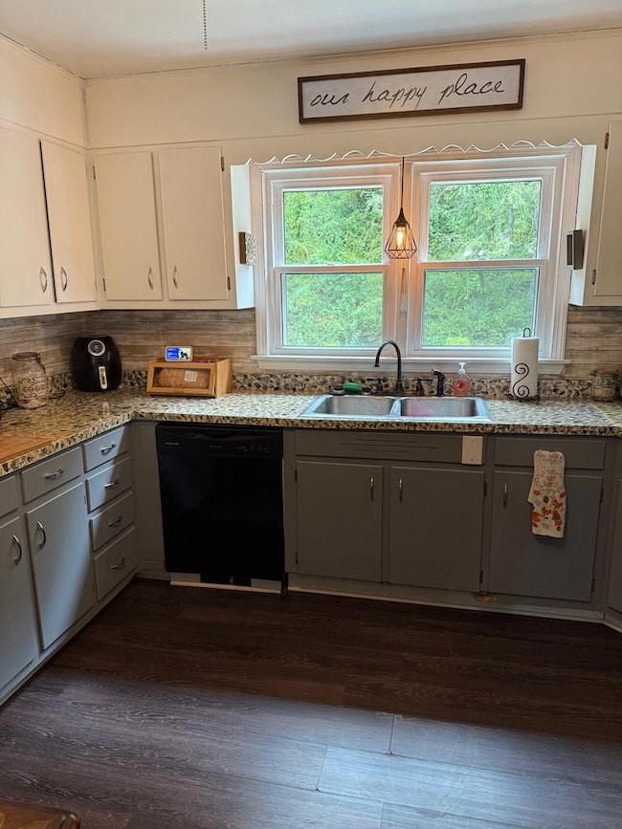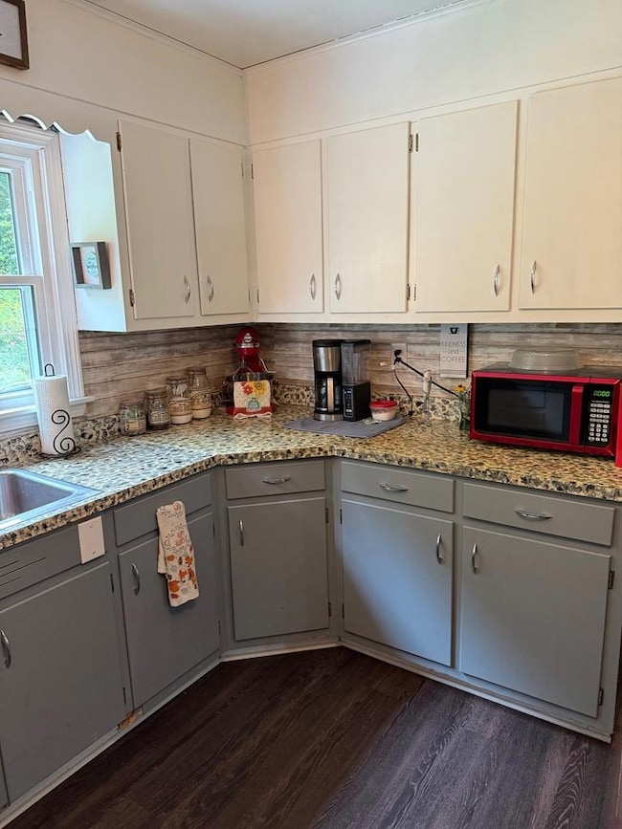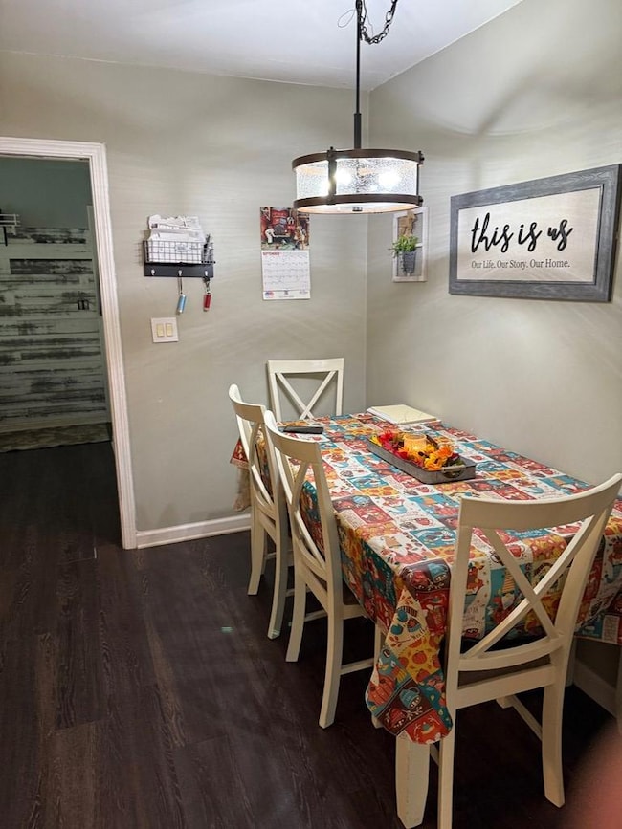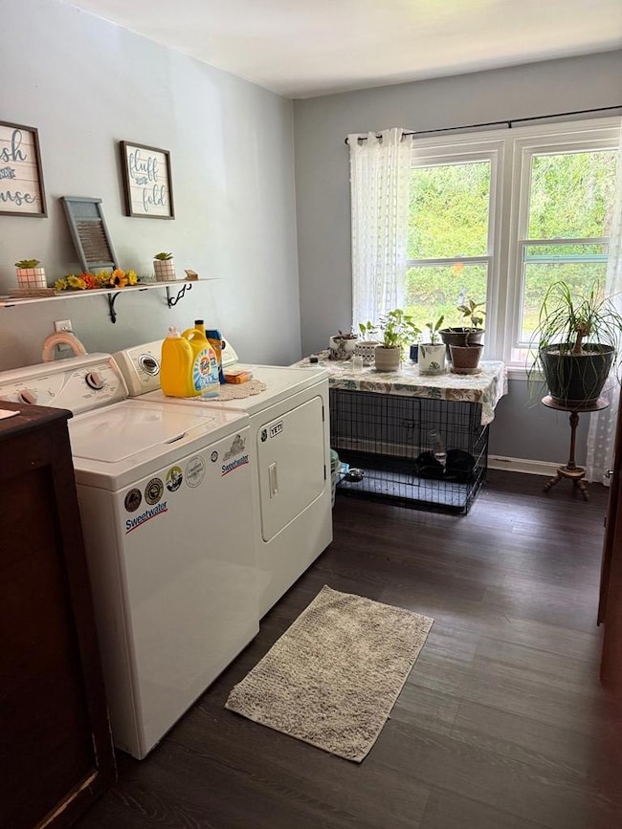244 Rosenbaum Hollow Ln Chilhowie, VA 24319
Estimated payment $1,240/month
Highlights
- Mature Trees
- Deck
- Mud Room
- Chilhowie Elementary School Rated 9+
- Traditional Architecture
- No HOA
About This Home
PRICE REDUCTION !!! Price Reduced! Classic Brick Home on 1.12 Acres in Chilhowie, VA Welcome to 244 Rosenbaum Hollow Lane, a timeless all-brick home nestled on a peaceful 1.12-acre wooded lot in Chilhowie, Virginia. This charming property offers four spacious bedrooms, two full bathrooms, and nearly 1,900 square feet of comfortable living space. Inside, you'll find a warm and inviting living room anchored by a cozy brick fireplace, perfect for relaxing evenings. The layout is thoughtfully designed with a functional mudroom and laundry area conveniently located off the carport, making daily routines a breeze. Flooring throughout the home includes a mix of hardwood, tile, and carpet, adding character and comfort to each room. A partial basement provides ample space for storage, hobbies, or future expansion. Outside, the covered carport and additional off-street parking ensure plenty of room for vehicles and guests. The property's wooded setting offers a serene escape, with frequent deer sightings and the gentle rustle of trees creating a peaceful backdrop. Whether you're enjoying your morning coffee on the porch or stargazing under the Appalachian sky, this home delivers the quiet charm of country living. Located just minutes from town, you'll appreciate the convenience of nearby schools, parks, and local shops while still enjoying the privacy and tranquility of a rural setting. This is more than a home — it's a retreat, a lifestyle, and a place to make lasting memories.
Listing Agent
The Mahaffey Agency Brokerage Phone: 2766285003 License #0225207303 Listed on: 09/08/2025
Home Details
Home Type
- Single Family
Est. Annual Taxes
- $1,024
Year Built
- Built in 1948
Lot Details
- 1.12 Acre Lot
- Irregular Lot
- Steep Slope
- Mature Trees
- Wooded Lot
- Property is in good condition
- Property is zoned A/R
Parking
- 1 Car Garage
- Attached Carport
Home Design
- Traditional Architecture
- Brick Exterior Construction
- Fire Rated Drywall
- Shingle Roof
- Vinyl Siding
Interior Spaces
- 1,788 Sq Ft Home
- 1-Story Property
- Ceiling Fan
- Brick Fireplace
- Fireplace Features Masonry
- Insulated Windows
- Window Treatments
- Mud Room
- Living Room
- Laminate Flooring
- Storm Windows
- Laundry on main level
Kitchen
- Oven or Range
- Dishwasher
Bedrooms and Bathrooms
- 4 Bedrooms
- Bathroom on Main Level
- 2 Full Bathrooms
Unfinished Basement
- Partial Basement
- Interior Basement Entry
Outdoor Features
- Deck
- Covered Patio or Porch
- Outbuilding
Schools
- Chilhowie Elementary And Middle School
- Chilhowie High School
Utilities
- No Cooling
- Forced Air Heating System
- Heating System Uses Oil
- Natural Gas Not Available
- Well
- Electric Water Heater
- Septic Tank
Community Details
- No Home Owners Association
Map
Home Values in the Area
Average Home Value in this Area
Tax History
| Year | Tax Paid | Tax Assessment Tax Assessment Total Assessment is a certain percentage of the fair market value that is determined by local assessors to be the total taxable value of land and additions on the property. | Land | Improvement |
|---|---|---|---|---|
| 2025 | $816 | $138,300 | $18,300 | $120,000 |
| 2024 | $816 | $138,300 | $18,300 | $120,000 |
| 2023 | $682 | $92,200 | $15,300 | $76,900 |
| 2022 | $682 | $92,200 | $15,300 | $76,900 |
| 2021 | $682 | $92,200 | $15,300 | $76,900 |
| 2020 | $682 | $92,200 | $15,300 | $76,900 |
| 2019 | $630 | $85,200 | $15,300 | $69,900 |
| 2018 | $630 | $85,200 | $15,300 | $69,900 |
| 2017 | $630 | $85,200 | $15,300 | $69,900 |
| 2016 | $630 | $85,200 | $15,300 | $69,900 |
| 2015 | $630 | $0 | $0 | $0 |
| 2014 | $615 | $0 | $0 | $0 |
Property History
| Date | Event | Price | List to Sale | Price per Sq Ft |
|---|---|---|---|---|
| 11/05/2025 11/05/25 | Price Changed | $219,500 | -2.4% | $123 / Sq Ft |
| 10/13/2025 10/13/25 | For Sale | $224,900 | -- | $126 / Sq Ft |
Purchase History
| Date | Type | Sale Price | Title Company |
|---|---|---|---|
| Warranty Deed | $80,000 | -- | |
| Deed | $85,000 | -- |
Mortgage History
| Date | Status | Loan Amount | Loan Type |
|---|---|---|---|
| Open | $75,000 | New Conventional | |
| Previous Owner | $35,000 | New Conventional |
Source: Southwest Virginia Association of REALTORS®
MLS Number: 103318
APN: 77-A-1
- 1055 Saint Clairs Creek Rd
- 0.46 AC Brentwood Ln
- TBD Saint Clairs Creek Rd
- 1364 Saint Clairs Creek Rd
- 182 Saint Johns Way
- TBD Granite Ln
- TBD Corbin Dr
- 454 Old Airport Rd
- 793 Needmore Rd
- 1943 Red Stone Rd
- tbd Chestnut Ridge Rd
- 1219 Chestnut Ridge Rd
- 139 Brooke St
- 450 Stoney Battery Rd
- 11 Elem St
- 38 Brooke St
- TBD Lot#19 Christin Ln
- TBD Lot#15 Chestnutwood Dr
- TBD Lot#42 Brooke St
- TBD Lot#8 Elem Dr
- 327 B 327 Sulphur Springs Rd
- 327 A 327 Sulphur Springs Rd
- 34386 Lee Hwy
- 148 River St Unit 1
- 6 E Glade St
- 216 Caroline Dr
- 1421 N Main St Unit 6
- 1421 N Main St Unit 5
- 12150 Arbor St Unit F
- 12150 Arbor St Unit E
- 12150 Arbor St Unit D
- 12150 Arbor St Unit C
- 12150 Arbor St Unit B
- 12150 Arbor St Unit A
- 201 Lexington St Unit 203
- 16240 Amanda Ln
- 17228 Ashley Hills Cir Unit 3
- 1175 Willow Run Dr
- 415 Baugh Ln NE Unit A
- 21392 Lakeshore Dr
