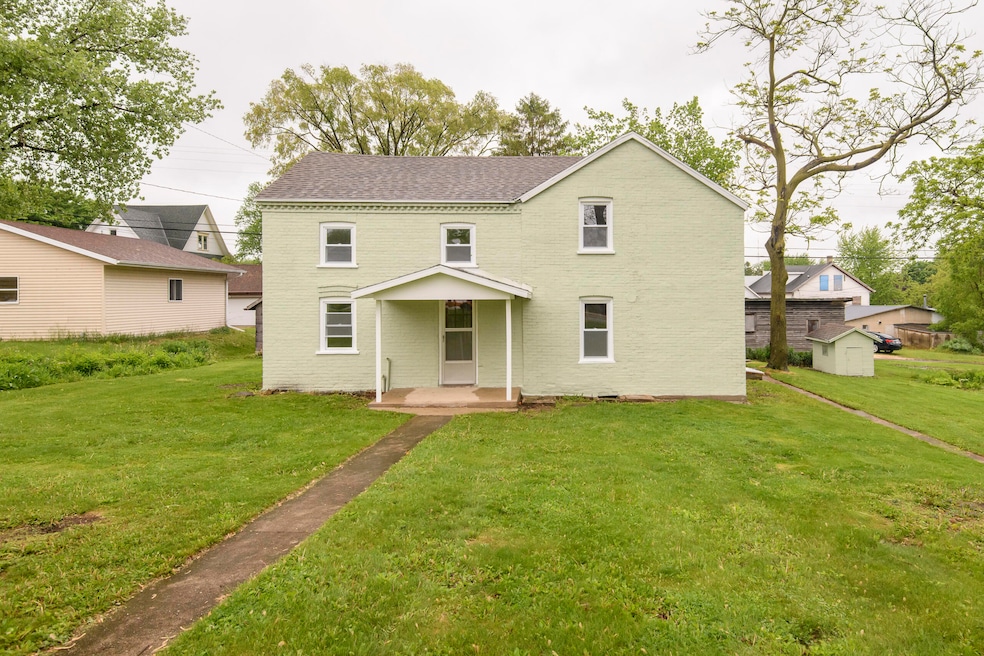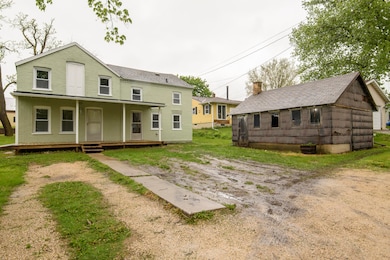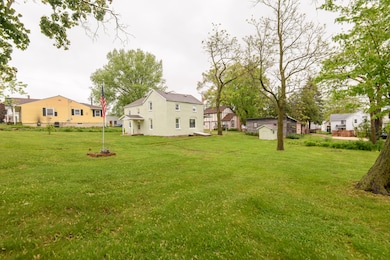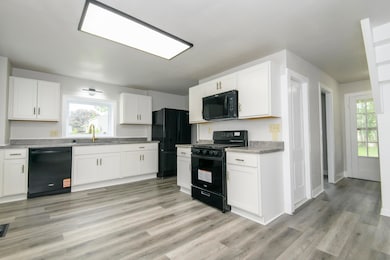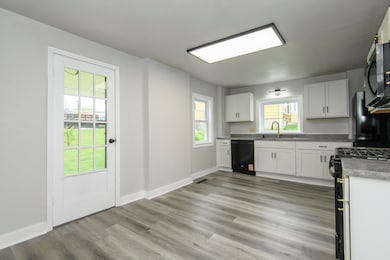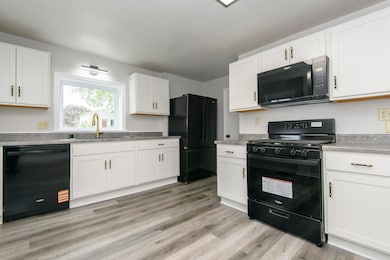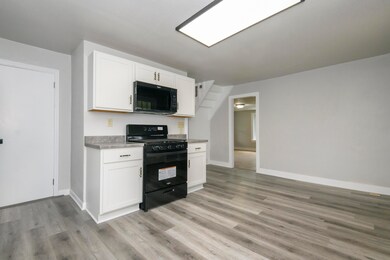
244 S Ridge St Hustisford, WI 53034
Estimated payment $1,593/month
Highlights
- Main Floor Bedroom
- Mud Room
- Walk-In Closet
- Farmhouse Style Home
- 1 Car Detached Garage
- Forced Air Heating System
About This Home
Nestled on a double lot with vibrant perennials this historic brick home blends timeless charm with updates. The home boasts a fresh coat of paint inside and out, new roof, new gutters, some new drywall and more. Step inside to discover the heart of the home, a spacious new eat in kitchen with a full appliance package, first floor mudroom and laundry, and a extra large living room. Full bath and bedroom on main floor for convenience. Second floor includes 3 bedrooms with an attached bonus room, perfect for an office or walk through bedroom. This unique layout offers lots of space and possibilities. Two quaint outdoor workshops/garage offer space for hobbies and storage. This is the perfect home for those that appreciate updates with quirks that only a historic home like this can offer.
Home Details
Home Type
- Single Family
Est. Annual Taxes
- $2,316
Lot Details
- 0.33 Acre Lot
- Property fronts an alley
Parking
- 1 Car Detached Garage
- Unpaved Parking
Home Design
- Farmhouse Style Home
- Brick Exterior Construction
Interior Spaces
- 1,449 Sq Ft Home
- Mud Room
- Partial Basement
Kitchen
- Oven
- Microwave
- Dishwasher
Bedrooms and Bathrooms
- 4 Bedrooms
- Main Floor Bedroom
- Walk Through Bedroom
- Walk-In Closet
- 1 Full Bathroom
Schools
- John Hustis Elementary School
- Hustisford High School
Utilities
- Forced Air Heating System
- Heating System Uses Natural Gas
- High Speed Internet
Listing and Financial Details
- Assessor Parcel Number 13610160943012
Map
Home Values in the Area
Average Home Value in this Area
Tax History
| Year | Tax Paid | Tax Assessment Tax Assessment Total Assessment is a certain percentage of the fair market value that is determined by local assessors to be the total taxable value of land and additions on the property. | Land | Improvement |
|---|---|---|---|---|
| 2024 | $2,317 | $180,900 | $36,800 | $144,100 |
| 2023 | $2,208 | $94,600 | $27,200 | $67,400 |
| 2022 | $2,462 | $94,600 | $27,200 | $67,400 |
| 2021 | $2,525 | $94,600 | $27,200 | $67,400 |
| 2020 | $2,568 | $94,600 | $27,200 | $67,400 |
| 2019 | $2,462 | $94,600 | $27,200 | $67,400 |
| 2018 | $2,232 | $94,600 | $27,200 | $67,400 |
| 2017 | $2,255 | $94,600 | $27,200 | $67,400 |
| 2016 | $2,357 | $94,600 | $27,200 | $67,400 |
| 2015 | $2,343 | $94,600 | $27,200 | $67,400 |
| 2014 | $2,357 | $94,600 | $27,200 | $67,400 |
Property History
| Date | Event | Price | List to Sale | Price per Sq Ft |
|---|---|---|---|---|
| 11/03/2025 11/03/25 | Price Changed | $265,000 | -1.8% | $183 / Sq Ft |
| 10/13/2025 10/13/25 | Price Changed | $269,900 | -1.9% | $186 / Sq Ft |
| 09/18/2025 09/18/25 | Price Changed | $275,000 | -1.3% | $190 / Sq Ft |
| 08/28/2025 08/28/25 | Price Changed | $278,700 | -1.8% | $192 / Sq Ft |
| 08/02/2025 08/02/25 | Price Changed | $283,900 | -2.1% | $196 / Sq Ft |
| 06/26/2025 06/26/25 | Price Changed | $289,900 | -3.3% | $200 / Sq Ft |
| 05/22/2025 05/22/25 | For Sale | $299,900 | -- | $207 / Sq Ft |
Purchase History
| Date | Type | Sale Price | Title Company |
|---|---|---|---|
| Personal Reps Deed | $55,000 | None Listed On Document | |
| Deed | $45,000 | None Available |
Mortgage History
| Date | Status | Loan Amount | Loan Type |
|---|---|---|---|
| Open | $120,000 | New Conventional | |
| Previous Owner | $20,000 | Credit Line Revolving |
About the Listing Agent

Amy Hopfinger & Co. at eXp Realty specializes in our unique 5 Star Programs for buyers, sellers, and investors with over 18 years of experience. We have agents that specialize in the following counties : Dodge, Jefferson, Waukesha, Milwaukee, Racine, Washington, Columbia, Fond du Lac, and Dane. Although we are new to this platform we have been successfully serving our communities for over 18 years. Ask us about some of our 5 Star Programs such as
- Buyer and First Time Buyer Advantage
Amy Hopfinger's Other Listings
Source: Metro MLS
MLS Number: 1919081
APN: 136-1016-0943-012
- 109 S Lake St
- .68 Acre Parcel Anthony Island
- 441 Sandy Ln
- 727 E Lakeview Rd Unit 8
- N4510 & N4504 Anthony Island
- N4510 Anthony Island -
- W4436 E Lakeview Rd
- 827 E Lakeview Rd
- N4569 Hazelwood Rd
- N4557 Lakeview Rd
- N4690 Lake Dr
- N4554 Lakeview Rd
- N4973 Lake Dr
- Lt38 Sinissippi Point Rd
- N4975 Birch Rd
- N4550 County Road Dj
- W2824 Fox Rd
- N5413 County Rd S
- Lot 2 Sleepy Hollow
- 222 E Lehman St
- 1025-1033 Main St
- 307 Washington St
- N4120 County Road P Unit B
- 830 Liberty Ave
- 1348 N 4th St
- 5 N John St Unit 7
- 1204 Dayton St
- 1153 Boughton St
- 225 N Main St
- 851-861 Evergreen Dr
- 744 Evergreen Dr
- 611 E Sumner St
- 609 Linden Ave Unit 3
- 628 E Monroe Ave
- 611 E Monroe Ave Unit 4
- 426 College Ave Unit Lower
- 844 E Loos St
- N8538 2nd St
- 1057 Kennedy Dr
- 1023 W Main St
