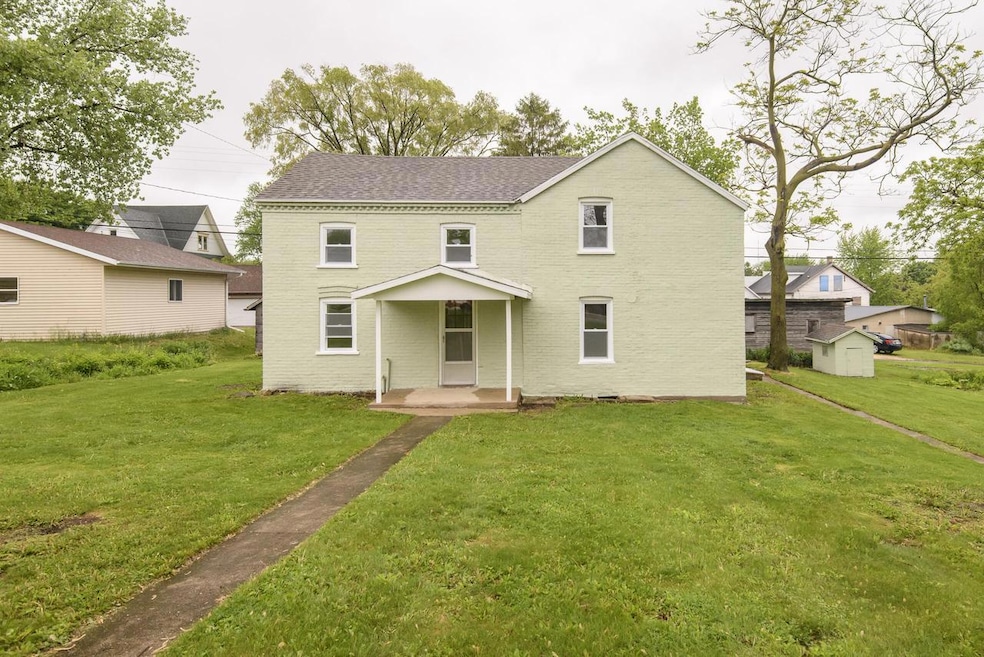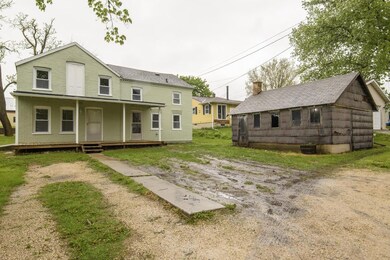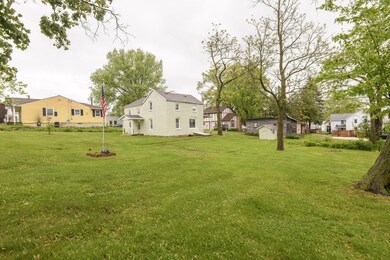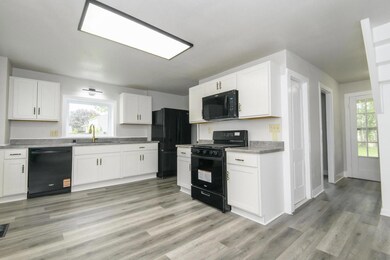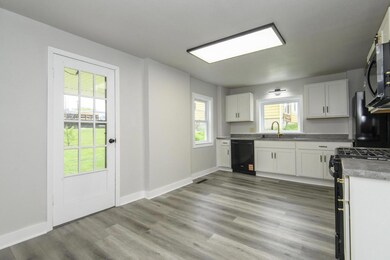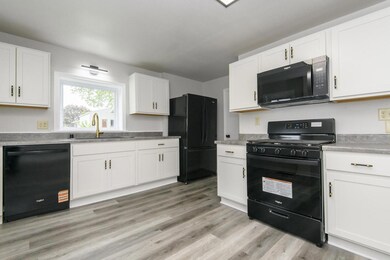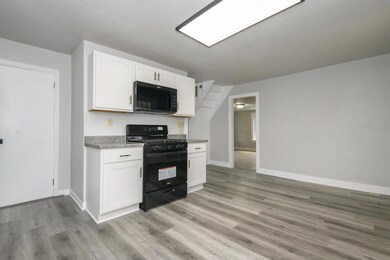244 S Ridge St Hustisford, WI 53034
Estimated payment $1,623/month
Highlights
- National Folk Architecture
- Main Floor Bedroom
- 1 Car Detached Garage
- Wood Flooring
- Mud Room
- Bathtub
About This Home
Nestled on a double lot with vibrant perennials this historic brick home blends timeless charm with updates. The home boasts a fresh coat of paint inside and out, new roof, new gutters, some new drywall and more. Step inside to discover the heart of the home, a spacious new eat in kitchen with a full appliance package, first floor mudroom and laundry, and a extra large living room. Full bath and bedroom on main floor for convenience. Second floor includes 3 bedrooms with an attached bonus room, perfect for an office or walk through bedroom. This unique layout offers lots of space and possibilities. Two quaint outdoor workshops/garage offer space for hobbies and storage. This is the perfect home for those that appreciate updates with quirks that only a historic home like this can offer.
Listing Agent
Amy Hopfinger & Co. Team*
EXP Realty, LLC MKE License #71601-94 Listed on: 05/22/2025
Home Details
Home Type
- Single Family
Est. Annual Taxes
- $2,316
Year Built
- Built in 1890
Home Design
- National Folk Architecture
- Brick Exterior Construction
Interior Spaces
- 1,449 Sq Ft Home
- 1.5-Story Property
- Mud Room
- Wood Flooring
- Partial Basement
- Laundry on main level
Kitchen
- Oven or Range
- Microwave
- Dishwasher
Bedrooms and Bathrooms
- 4 Bedrooms
- Main Floor Bedroom
- Walk Through Bedroom
- Walk-In Closet
- Bathroom on Main Level
- 1 Full Bathroom
- Bathtub
Parking
- 1 Car Detached Garage
- Alley Access
- Unpaved Parking
Schools
- John Hustis Elementary School
- Call School District Middle School
- Hustisford High School
Utilities
- Forced Air Cooling System
- Cable TV Available
Additional Features
- Outdoor Storage
- 0.33 Acre Lot
Map
Home Values in the Area
Average Home Value in this Area
Tax History
| Year | Tax Paid | Tax Assessment Tax Assessment Total Assessment is a certain percentage of the fair market value that is determined by local assessors to be the total taxable value of land and additions on the property. | Land | Improvement |
|---|---|---|---|---|
| 2024 | $2,317 | $180,900 | $36,800 | $144,100 |
| 2023 | $2,208 | $94,600 | $27,200 | $67,400 |
| 2022 | $2,462 | $94,600 | $27,200 | $67,400 |
| 2021 | $2,525 | $94,600 | $27,200 | $67,400 |
| 2020 | $2,568 | $94,600 | $27,200 | $67,400 |
| 2019 | $2,462 | $94,600 | $27,200 | $67,400 |
| 2018 | $2,232 | $94,600 | $27,200 | $67,400 |
| 2017 | $2,255 | $94,600 | $27,200 | $67,400 |
| 2016 | $2,357 | $94,600 | $27,200 | $67,400 |
| 2015 | $2,343 | $94,600 | $27,200 | $67,400 |
| 2014 | $2,357 | $94,600 | $27,200 | $67,400 |
Property History
| Date | Event | Price | List to Sale | Price per Sq Ft |
|---|---|---|---|---|
| 10/13/2025 10/13/25 | Price Changed | $269,900 | -1.9% | $186 / Sq Ft |
| 09/18/2025 09/18/25 | Price Changed | $275,000 | -1.3% | $190 / Sq Ft |
| 08/28/2025 08/28/25 | Price Changed | $278,700 | -1.8% | $192 / Sq Ft |
| 08/02/2025 08/02/25 | Price Changed | $283,900 | -2.1% | $196 / Sq Ft |
| 06/26/2025 06/26/25 | Price Changed | $289,900 | -3.3% | $200 / Sq Ft |
| 05/22/2025 05/22/25 | For Sale | $299,900 | -- | $207 / Sq Ft |
Purchase History
| Date | Type | Sale Price | Title Company |
|---|---|---|---|
| Personal Reps Deed | $55,000 | None Listed On Document | |
| Deed | $45,000 | None Available |
Mortgage History
| Date | Status | Loan Amount | Loan Type |
|---|---|---|---|
| Open | $120,000 | New Conventional | |
| Previous Owner | $20,000 | Credit Line Revolving |
Source: South Central Wisconsin Multiple Listing Service
MLS Number: MM1919081
APN: 136-1016-0943-012
- 252 S Hustis St
- .68 Acre Parcel Anthony Island
- 535 Island View Cir
- 727 E Lakeview Rd Unit 8
- Lt51 Anthony Island -
- N4510 & N4504 Anthony Island
- N4510 Anthony Island -
- W4436 E Lakeview Rd
- 827 E Lakeview Rd
- N4554 Lakeview Rd
- N4973 Lake Dr
- N4819 Sinissippi Point Rd
- N5003 Mark Ln
- Lt3 County Road Dj
- N5027 Sinissippi Point Rd
- N5183 Wildcat Rd
- Lt38 Sinissippi Point Rd
- N5025 Arrowhead Ct
- N3220 Hale Rd
- W4747 County Road Me
- 1025-1033 Main St
- 314 S Hubbard St Unit 314.5upper
- N843 Amanda St
- N843 Amanda St
- 830 Liberty Ave
- 840 W Washington Ave
- 1204 Dayton St
- 217 Root Ave
- 1153 Boughton St
- 225 N Main St
- 230 E Sumner St Unit 230B
- 109 E Monroe Ave
- 851-861 Evergreen Dr
- 744 Evergreen Dr
- 611 E Sumner St
- 611 E Monroe Ave Unit 3
- 771 Mckinley Ave Unit 6
- 844 E Loos St
- 412 S Washington St Unit Upper
- 301 N Main St Unit 3
