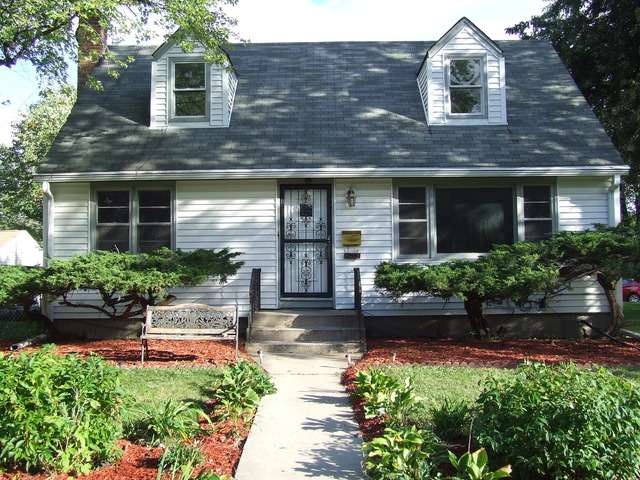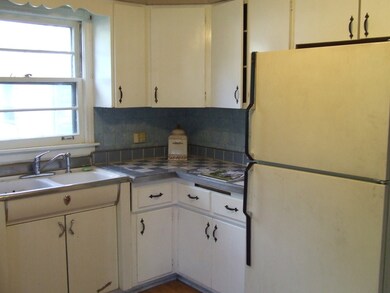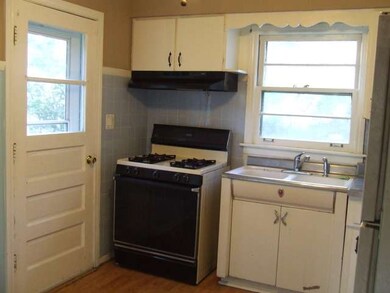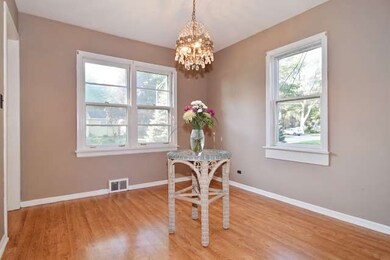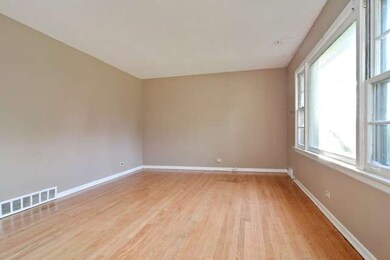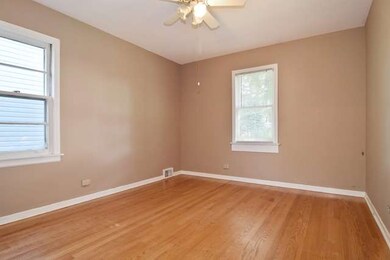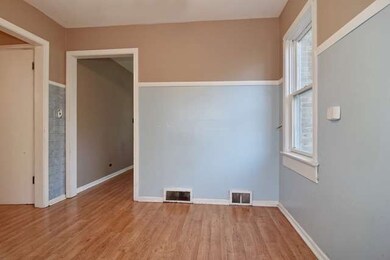
244 S Yale Ave Addison, IL 60101
Highlights
- Cape Cod Architecture
- Main Floor Bedroom
- Breakfast Bar
- Wood Flooring
- Detached Garage
- Bathroom on Main Level
About This Home
As of June 2021Great 3 bedroom home with full basement. Large living room and separate dining room with hardwood floors. Kitchen with plenty of light. First floor bedroom. 2 good size bedrooms up with a full bath. Nice yard and 2.5 car detached garage. Corner lot in a good location. Close to all major highways. Home being sold as is.
Last Agent to Sell the Property
Coldwell Banker Realty License #475106243 Listed on: 09/16/2015

Home Details
Home Type
- Single Family
Est. Annual Taxes
- $5,193
Year Built
- 1955
Parking
- Detached Garage
- Driveway
- Garage Is Owned
Home Design
- Cape Cod Architecture
- Slab Foundation
- Asphalt Shingled Roof
- Vinyl Siding
Flooring
- Wood
- Laminate
Bedrooms and Bathrooms
- Main Floor Bedroom
- Bathroom on Main Level
Utilities
- Central Air
- Heating System Uses Gas
- Lake Michigan Water
Additional Features
- Breakfast Bar
- Basement Fills Entire Space Under The House
- Southern Exposure
Listing and Financial Details
- $10,000 Seller Concession
Ownership History
Purchase Details
Home Financials for this Owner
Home Financials are based on the most recent Mortgage that was taken out on this home.Purchase Details
Home Financials for this Owner
Home Financials are based on the most recent Mortgage that was taken out on this home.Purchase Details
Home Financials for this Owner
Home Financials are based on the most recent Mortgage that was taken out on this home.Similar Home in the area
Home Values in the Area
Average Home Value in this Area
Purchase History
| Date | Type | Sale Price | Title Company |
|---|---|---|---|
| Warranty Deed | $291,000 | Proper Title | |
| Warranty Deed | $247,500 | Citywide Title Corporation | |
| Warranty Deed | $174,000 | Chicago Title Insurance Co |
Mortgage History
| Date | Status | Loan Amount | Loan Type |
|---|---|---|---|
| Open | $279,837 | FHA | |
| Previous Owner | $243,016 | FHA | |
| Previous Owner | $170,848 | FHA |
Property History
| Date | Event | Price | Change | Sq Ft Price |
|---|---|---|---|---|
| 06/15/2021 06/15/21 | Sold | $291,000 | -2.0% | $194 / Sq Ft |
| 05/09/2021 05/09/21 | For Sale | -- | -- | -- |
| 05/08/2021 05/08/21 | Pending | -- | -- | -- |
| 04/21/2021 04/21/21 | For Sale | $297,000 | +20.0% | $198 / Sq Ft |
| 06/15/2020 06/15/20 | Sold | $247,500 | -1.0% | $171 / Sq Ft |
| 05/01/2020 05/01/20 | Pending | -- | -- | -- |
| 04/01/2020 04/01/20 | For Sale | $250,000 | +43.7% | $173 / Sq Ft |
| 04/29/2016 04/29/16 | Sold | $174,000 | -5.9% | $120 / Sq Ft |
| 02/25/2016 02/25/16 | Pending | -- | -- | -- |
| 11/04/2015 11/04/15 | Price Changed | $184,900 | -7.5% | $128 / Sq Ft |
| 09/16/2015 09/16/15 | For Sale | $199,900 | -- | $138 / Sq Ft |
Tax History Compared to Growth
Tax History
| Year | Tax Paid | Tax Assessment Tax Assessment Total Assessment is a certain percentage of the fair market value that is determined by local assessors to be the total taxable value of land and additions on the property. | Land | Improvement |
|---|---|---|---|---|
| 2023 | $5,193 | $78,540 | $37,460 | $41,080 |
| 2022 | $4,887 | $72,360 | $34,520 | $37,840 |
| 2021 | $4,675 | $69,300 | $33,060 | $36,240 |
| 2020 | $4,541 | $66,380 | $31,670 | $34,710 |
| 2019 | $4,502 | $63,820 | $30,450 | $33,370 |
| 2018 | $4,445 | $60,750 | $28,980 | $31,770 |
| 2017 | $4,321 | $58,060 | $27,700 | $30,360 |
| 2016 | $4,189 | $53,600 | $25,570 | $28,030 |
| 2015 | $4,067 | $49,510 | $23,620 | $25,890 |
| 2014 | $4,034 | $48,880 | $21,660 | $27,220 |
| 2013 | $3,506 | $49,880 | $22,100 | $27,780 |
Agents Affiliated with this Home
-

Seller's Agent in 2021
Manar Beiruty
@ Properties
(630) 460-0098
1 in this area
35 Total Sales
-
C
Buyer's Agent in 2021
Christine Buky-Gomez
Christine & Ramon Corp
(773) 710-8052
2 in this area
41 Total Sales
-

Seller's Agent in 2020
Pattie Murray
Berkshire Hathaway HomeServices Chicago
(630) 842-6063
5 in this area
628 Total Sales
-

Seller Co-Listing Agent in 2020
Jodi Paras
Berkshire Hathaway HomeServices Chicago
(630) 404-9387
53 Total Sales
-

Seller's Agent in 2016
Liz Ebbole
Coldwell Banker Realty
(630) 742-7439
6 in this area
18 Total Sales
Map
Source: Midwest Real Estate Data (MRED)
MLS Number: MRD09040174
APN: 03-28-418-024
- 218 S Princeton St
- 216 S Michigan Ave
- 422 Beverly Ave
- 437 E Lorraine Ave
- 200 Addison Rd
- 164 S Ruga Ct
- 550 E Lake St
- 133 E Lake St
- 215 S Hale St Unit 8A
- 270 E Armitage Ave
- 902 E Krage Dr
- 805 S Chatham Ave
- 19W068 E North Ave
- 7 N Lincoln Ave
- 600 E Armitage Ave
- 136 N School St
- 3N750 Wood Dale Rd
- 231 N Forest Ct
- 930 S Chatham Ave
- 523 S Clarendon Ave
