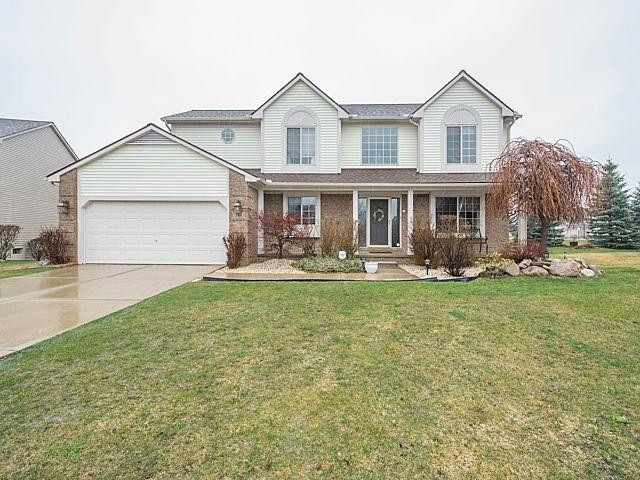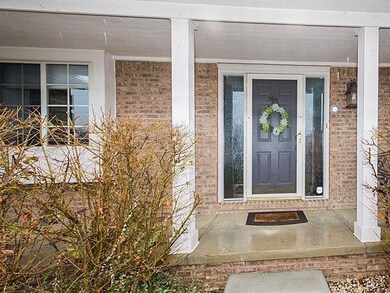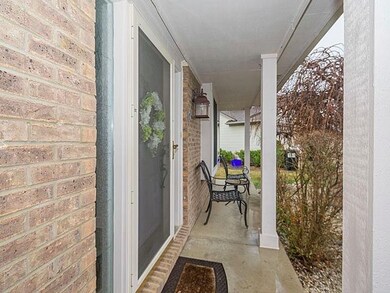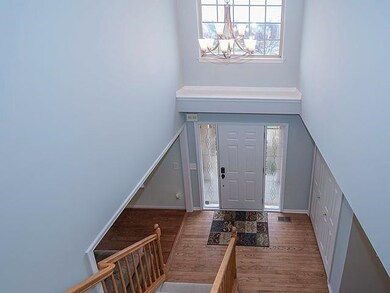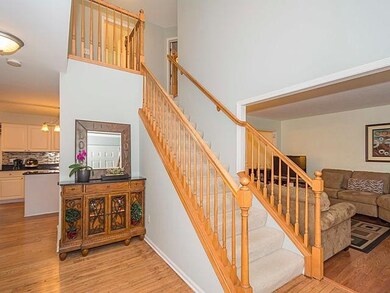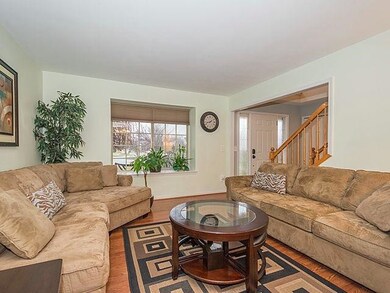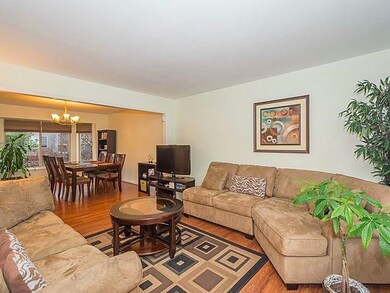
244 Sandrock Ct Unit 22 Ann Arbor, MI 48103
Highlights
- Spa
- Deck
- Wood Flooring
- Haisley Elementary School Rated A
- Vaulted Ceiling
- 1 Fireplace
About This Home
As of September 2020Lovely, move-in ready Arbor Pointe home on a quiet cul-de-sac. Many updates including: granite, backsplash and ss appliances in kitchen; lighting in foyer, kitchen & bathrooms; plumbing fixtures; new exterior door paint & interior paint throughout; recent exterior house paint & wood trim; roof in 2010; and laminate flooring in living, dining & great rooms! First flr features: hardwood floors in kitchen & foyer, open living & formal dining rooms, 1st floor laundry, large deck off of kitchen w/ mature trees for privacy, & casual eating space in kitchen that opens to great room w/ vaulted ceiling & gas fireplace. Second flr features: master bedroom w/ deep, walk-in closet & private bath w/ jetted tub, as well as three more bedrooms & full bath. Basement includes: large rec space, study, add additional room/space, full bath & large storage closet. This home is in a great location near I-94/M-14, Meijer, shops, etc., and is 10 minutes to downtown AA., Primary Bath, Rec Room: Finished
Last Agent to Sell the Property
Lisa Lee
The Charles Reinhart Company License #6501389787 Listed on: 03/25/2016
Last Buyer's Agent
No Member
Non Member Sales
Home Details
Home Type
- Single Family
Est. Annual Taxes
- $4,760
Year Built
- Built in 1999
Lot Details
- 0.26 Acre Lot
- Sprinkler System
- Property is zoned PUD, PUD
HOA Fees
- $15 Monthly HOA Fees
Parking
- 2 Car Attached Garage
- Garage Door Opener
Home Design
- Brick Exterior Construction
- Vinyl Siding
Interior Spaces
- 2-Story Property
- Vaulted Ceiling
- Ceiling Fan
- 1 Fireplace
- Window Treatments
- Laundry on main level
Kitchen
- Eat-In Kitchen
- Oven
- Range
- Microwave
- Dishwasher
- Disposal
Flooring
- Wood
- Carpet
- Laminate
Bedrooms and Bathrooms
- 4 Bedrooms
Finished Basement
- Basement Fills Entire Space Under The House
- Sump Pump
Outdoor Features
- Spa
- Deck
- Porch
Schools
- Haisley Elementary School
- Forsythe Middle School
- Skyline High School
Utilities
- Forced Air Heating and Cooling System
- Heating System Uses Natural Gas
- Satellite Dish
Ownership History
Purchase Details
Home Financials for this Owner
Home Financials are based on the most recent Mortgage that was taken out on this home.Purchase Details
Home Financials for this Owner
Home Financials are based on the most recent Mortgage that was taken out on this home.Purchase Details
Home Financials for this Owner
Home Financials are based on the most recent Mortgage that was taken out on this home.Purchase Details
Home Financials for this Owner
Home Financials are based on the most recent Mortgage that was taken out on this home.Purchase Details
Purchase Details
Purchase Details
Similar Homes in Ann Arbor, MI
Home Values in the Area
Average Home Value in this Area
Purchase History
| Date | Type | Sale Price | Title Company |
|---|---|---|---|
| Warranty Deed | $375,000 | None Available | |
| Warranty Deed | $387,500 | Liberty Title | |
| Interfamily Deed Transfer | -- | Reputation First Title Agenc | |
| Warranty Deed | $290,000 | Lib | |
| Warranty Deed | $260,000 | Metropolitan Title Company | |
| Interfamily Deed Transfer | -- | -- | |
| Warranty Deed | $330,000 | Title Source | |
| Deed | -- | -- |
Mortgage History
| Date | Status | Loan Amount | Loan Type |
|---|---|---|---|
| Previous Owner | $300,000 | New Conventional | |
| Previous Owner | $363,375 | New Conventional | |
| Previous Owner | $100,000 | Credit Line Revolving | |
| Previous Owner | $200,500 | New Conventional | |
| Previous Owner | $232,000 | New Conventional | |
| Previous Owner | $185,000 | Unknown | |
| Previous Owner | $61,250 | Unknown |
Property History
| Date | Event | Price | Change | Sq Ft Price |
|---|---|---|---|---|
| 09/10/2020 09/10/20 | Sold | $375,000 | -5.1% | $165 / Sq Ft |
| 08/11/2020 08/11/20 | Pending | -- | -- | -- |
| 07/31/2020 07/31/20 | Price Changed | $395,000 | -4.8% | $173 / Sq Ft |
| 06/24/2020 06/24/20 | Price Changed | $415,000 | -3.2% | $182 / Sq Ft |
| 05/27/2020 05/27/20 | For Sale | $428,500 | +10.6% | $188 / Sq Ft |
| 06/17/2016 06/17/16 | Sold | $387,500 | -0.1% | $122 / Sq Ft |
| 05/17/2016 05/17/16 | Pending | -- | -- | -- |
| 03/25/2016 03/25/16 | For Sale | $388,000 | -- | $122 / Sq Ft |
Tax History Compared to Growth
Tax History
| Year | Tax Paid | Tax Assessment Tax Assessment Total Assessment is a certain percentage of the fair market value that is determined by local assessors to be the total taxable value of land and additions on the property. | Land | Improvement |
|---|---|---|---|---|
| 2024 | $5,961 | $277,200 | $0 | $0 |
| 2023 | $5,644 | $235,800 | $0 | $0 |
| 2022 | $7,817 | $207,700 | $0 | $0 |
| 2021 | $7,496 | $203,100 | $0 | $0 |
| 2020 | $7,481 | $195,800 | $0 | $0 |
| 2019 | $6,989 | $192,400 | $192,400 | $0 |
| 2018 | $6,819 | $187,300 | $0 | $0 |
| 2017 | $6,702 | $187,300 | $0 | $0 |
| 2016 | $3,716 | $146,093 | $0 | $0 |
| 2015 | -- | $145,657 | $0 | $0 |
| 2014 | -- | $141,107 | $0 | $0 |
| 2013 | -- | $141,107 | $0 | $0 |
Agents Affiliated with this Home
-
Bobbie Miller

Seller's Agent in 2020
Bobbie Miller
RE/MAX
(248) 646-8350
73 Total Sales
-
Melissa Vandam

Buyer's Agent in 2020
Melissa Vandam
The Charles Reinhart Company
(734) 417-1581
84 Total Sales
-
L
Seller's Agent in 2016
Lisa Lee
The Charles Reinhart Company
-
N
Buyer's Agent in 2016
No Member
Non Member Sales
Map
Source: Southwestern Michigan Association of REALTORS®
MLS Number: 23108292
APN: 08-28-130-022
- 324 Redrock Ct Unit 35
- 5795 Versailles Ave
- 5717 Villa France Ave Unit 78
- 5992 Cedar Ridge Dr
- 343 Honey Tree Way Unit 156
- 6088 N Trailwoods Dr
- 6096 N Trailwoods Dr
- 286 Silver Oak St
- 6191 Green Mountain Cir
- 6210 S Trailwoods Dr
- 399 Pineway Dr
- 6337 S Trailwoods Dr
- 6394 S Trailwoods Dr
- 4964 Gullane Dr
- 52 Myrtle Ave
- 4870 Lytham Ln
- 319 Sedgewood Ln Unit 2324
- 998 Eagle Ave Unit 32
- 4981 W Liberty Rd
- 1192 Stags Leap Ln
