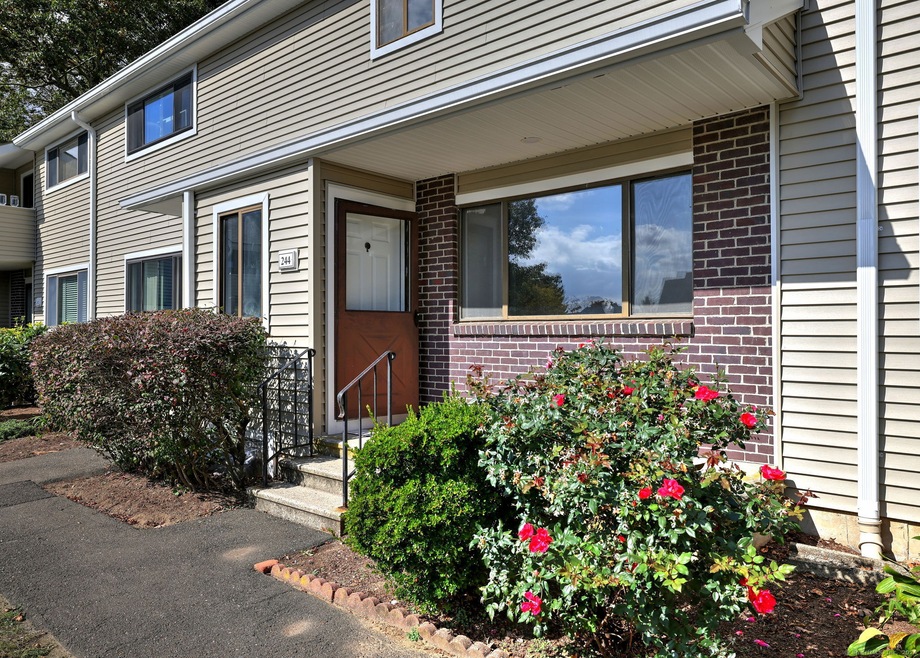
Highlights
- In Ground Pool
- 1 Fireplace
- Central Air
- Attic
- Cul-De-Sac
About This Home
As of January 2025Nestled in an ideal location within the complex, this freshly painted 2 bed, 2.5-bath condo is situated on a quiet cul-de-sac with no through traffic, offering both privacy and convenience. New carpet graces the bedrooms, while the spacious open-plan living and dining area features a cozy wood-burning fireplace, perfect for relaxation. The fully equipped eat-in kitchen boasts stainless steel appliances and a charming breakfast nook. The main level also includes a convenient half bath. Upstairs, you'll find two generously sized bedrooms, each with ample closet space. The master suite includes its own full bathroom, while a second full bath accommodates guests or family members. Additional perks include an unfinished basement with plenty of storage, a washer and dryer, and sliders that open to a private rear deck. The community offers hassle-free living with grounds maintenance and snow removal handled for you, as well as access to a pool and clubhouse for summer enjoyment. Located close to New Haven, Route 34, and Route 8, this unit is convenient to excellent amenities and commuter routes. Don't miss this fantastic opportunity for comfortable, carefree condo living!
Last Agent to Sell the Property
Coldwell Banker Realty License #RES.0797539 Listed on: 12/10/2024

Property Details
Home Type
- Condominium
Est. Annual Taxes
- $5,047
Year Built
- Built in 1977
HOA Fees
- $325 Monthly HOA Fees
Home Design
- Frame Construction
- Vinyl Siding
Interior Spaces
- 1,332 Sq Ft Home
- 1 Fireplace
- Attic or Crawl Hatchway Insulated
Kitchen
- Electric Range
- Range Hood
- Dishwasher
Bedrooms and Bathrooms
- 2 Bedrooms
Laundry
- Electric Dryer
- Washer
Unfinished Basement
- Basement Fills Entire Space Under The House
- Laundry in Basement
Utilities
- Central Air
- Heat Pump System
Additional Features
- In Ground Pool
- Cul-De-Sac
Listing and Financial Details
- Assessor Parcel Number 1095831
Community Details
Overview
- Association fees include grounds maintenance, trash pickup, snow removal, property management, pool service, road maintenance
- 180 Units
- Property managed by Imagineers
Pet Policy
- Pets Allowed
Similar Homes in Derby, CT
Home Values in the Area
Average Home Value in this Area
Property History
| Date | Event | Price | Change | Sq Ft Price |
|---|---|---|---|---|
| 01/23/2025 01/23/25 | Sold | $279,900 | 0.0% | $210 / Sq Ft |
| 01/23/2025 01/23/25 | Pending | -- | -- | -- |
| 12/10/2024 12/10/24 | For Sale | $279,900 | 0.0% | $210 / Sq Ft |
| 03/15/2019 03/15/19 | Rented | $1,495 | 0.0% | -- |
| 02/20/2019 02/20/19 | Under Contract | -- | -- | -- |
| 01/24/2019 01/24/19 | Price Changed | $1,495 | -3.5% | $1 / Sq Ft |
| 01/10/2019 01/10/19 | For Rent | $1,550 | +19.2% | -- |
| 12/01/2013 12/01/13 | Rented | $1,300 | -18.5% | -- |
| 11/24/2013 11/24/13 | Under Contract | -- | -- | -- |
| 08/05/2013 08/05/13 | For Rent | $1,595 | -- | -- |
Tax History Compared to Growth
Agents Affiliated with this Home
-
Allen Grealish

Seller's Agent in 2025
Allen Grealish
Coldwell Banker Realty
(203) 623-8484
2 in this area
67 Total Sales
-
Jennifer Peters

Buyer's Agent in 2025
Jennifer Peters
William Raveis Real Estate
1 in this area
34 Total Sales
-
Tara Carroll

Buyer's Agent in 2019
Tara Carroll
Compass Connecticut, LLC
(203) 590-0115
57 Total Sales
-
Mark Liberman
M
Seller's Agent in 2013
Mark Liberman
Weichert Corporate
(203) 673-2711
4 in this area
18 Total Sales
Map
Source: SmartMLS
MLS Number: 24063673
- 44 Belleview Dr
- 6 Old Farm Rd
- 71 Chestnut Dr
- 7 Derbyshire
- 40 Derbyshire
- 452 New Haven Ave
- 86 Pulaski Hwy
- 15 Golden Rod Dr
- 52 Sunset Dr
- 5 Homestead Ave
- 415 Northwood Dr
- 7 Finney Street Extension
- 120 Pulaski Hwy
- 15 Finney Street Extension
- 439 Northwood Dr
- 14 N Coe Ln
- 953 Rainbow Trail
- 3 Arcadia Cir
- 310 Sentinel Hill Rd
- 129 Benz St
