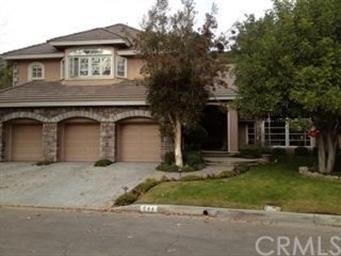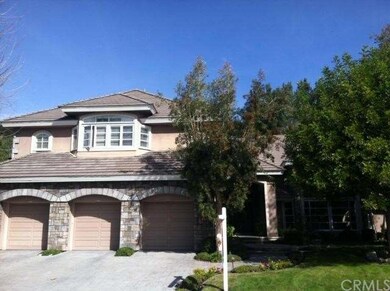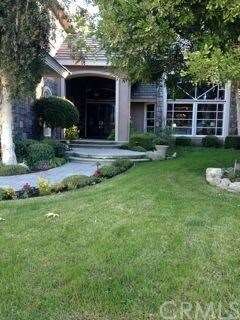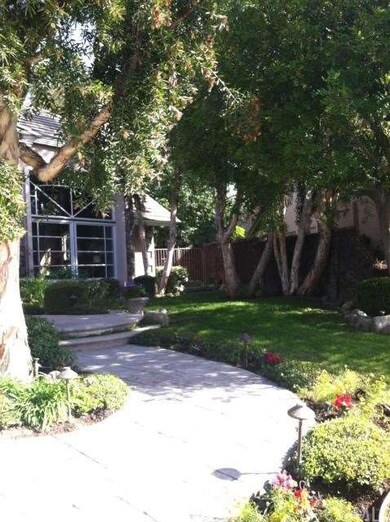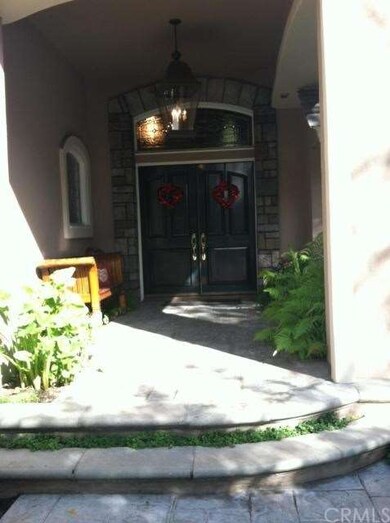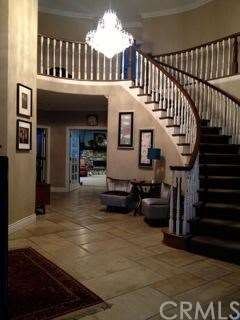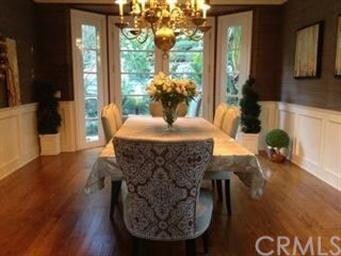
244 Silver Tree Rd Glendora, CA 91741
North Glendora NeighborhoodHighlights
- Heated In Ground Pool
- Primary Bedroom Suite
- Open Floorplan
- Sutherland Elementary School Rated A
- View of Trees or Woods
- Fireplace in Primary Bedroom Retreat
About This Home
As of November 2019Gorgeous Entertainers Dream Home! This beautiful home is located on a cul-de-sac on one of the best streets in Morgan Ranch. This two story, 5,886 sq ft home has five bedrooms and six bathrooms and is perfectly situated on a large 18,600 sq.ft. lot. Enter the double doors into a formal entry way with a sweeping staircase and gorgeous chandelier. This home has a formal living room with a large fireplace, a formal dining room, a large family kitchen with a center island, granite counters and a walk in pantry. This home also features a huge, open family room with a large fireplace and a seating area with storage. The upstairs has all of the bedrooms including a beautiful master suite with a fireplace, a sitting retreat and a large master bathroom with jacuzzi tub and is decorated with marble counters and Venetian plaster. The upstairs Bonus Room has a closet and Murphy Bed perfect for guests or a sixth bedroom. The gorgeous outside area has a beautiful pool with waterfall, slide and jacuzzi. It also features a built-in Viking grill with a covered patio, tranquil sitting areas surrounded by lush landscaping. Also in the backyard is a separate pool house with a loft bedroom and its own bathroom. Bring your fussiest buyers because this home is simply gorgeous!
Last Agent to Sell the Property
EXCELLENCE RE ELITE PROPERTIES License #01380021 Listed on: 01/22/2013
Home Details
Home Type
- Single Family
Est. Annual Taxes
- $17,758
Year Built
- Built in 1988
Lot Details
- 0.43 Acre Lot
- Cul-De-Sac
- Landscaped
- Back and Front Yard
HOA Fees
- $10 Monthly HOA Fees
Parking
- 3 Car Attached Garage
Property Views
- Woods
- Mountain
Interior Spaces
- 5,886 Sq Ft Home
- Open Floorplan
- Crown Molding
- High Ceiling
- Fireplace With Gas Starter
- Formal Entry
- Family Room with Fireplace
- Great Room
- Family Room Off Kitchen
- Living Room with Fireplace
- Dining Room
- Bonus Room
- Laundry Room
Kitchen
- Open to Family Room
- Eat-In Kitchen
- Built-In Range
- Dishwasher
- Kitchen Island
- Granite Countertops
- Disposal
Flooring
- Carpet
- Stone
- Tile
Bedrooms and Bathrooms
- 5 Bedrooms
- Retreat
- Fireplace in Primary Bedroom Retreat
- All Upper Level Bedrooms
- Primary Bedroom Suite
Pool
- Heated In Ground Pool
- In Ground Spa
- Waterfall Pool Feature
Outdoor Features
- Balcony
Utilities
- Central Heating and Cooling System
- 220 Volts in Garage
Community Details
- Foothills
Listing and Financial Details
- Tax Lot 11
- Tax Tract Number 39003
- Assessor Parcel Number 8659030015
Ownership History
Purchase Details
Home Financials for this Owner
Home Financials are based on the most recent Mortgage that was taken out on this home.Purchase Details
Home Financials for this Owner
Home Financials are based on the most recent Mortgage that was taken out on this home.Purchase Details
Home Financials for this Owner
Home Financials are based on the most recent Mortgage that was taken out on this home.Similar Homes in Glendora, CA
Home Values in the Area
Average Home Value in this Area
Purchase History
| Date | Type | Sale Price | Title Company |
|---|---|---|---|
| Warranty Deed | $1,384,000 | Lawyers Title Company | |
| Grant Deed | $1,448,000 | Lawyers Title | |
| Grant Deed | $1,275,000 | Lawyers Title |
Mortgage History
| Date | Status | Loan Amount | Loan Type |
|---|---|---|---|
| Open | $500,000 | No Value Available | |
| Previous Owner | $1,013,600 | Adjustable Rate Mortgage/ARM | |
| Previous Owner | $700,000 | New Conventional | |
| Previous Owner | $700,000 | Unknown | |
| Previous Owner | $505,000 | Credit Line Revolving | |
| Previous Owner | $500,000 | Credit Line Revolving |
Property History
| Date | Event | Price | Change | Sq Ft Price |
|---|---|---|---|---|
| 11/15/2019 11/15/19 | Sold | $1,384,000 | -4.5% | $235 / Sq Ft |
| 10/09/2019 10/09/19 | For Sale | $1,449,000 | 0.0% | $246 / Sq Ft |
| 09/28/2019 09/28/19 | Pending | -- | -- | -- |
| 08/07/2019 08/07/19 | For Sale | $1,449,000 | +0.8% | $246 / Sq Ft |
| 03/29/2013 03/29/13 | Sold | $1,438,000 | -9.4% | $244 / Sq Ft |
| 02/08/2013 02/08/13 | Pending | -- | -- | -- |
| 01/22/2013 01/22/13 | For Sale | $1,588,000 | -- | $270 / Sq Ft |
Tax History Compared to Growth
Tax History
| Year | Tax Paid | Tax Assessment Tax Assessment Total Assessment is a certain percentage of the fair market value that is determined by local assessors to be the total taxable value of land and additions on the property. | Land | Improvement |
|---|---|---|---|---|
| 2025 | $17,758 | $1,513,602 | $693,369 | $820,233 |
| 2024 | $17,758 | $1,483,924 | $679,774 | $804,150 |
| 2023 | $17,258 | $1,454,829 | $666,446 | $788,383 |
| 2022 | $16,935 | $1,426,304 | $653,379 | $772,925 |
| 2021 | $16,633 | $1,398,338 | $640,568 | $757,770 |
| 2020 | $16,064 | $1,384,000 | $634,000 | $750,000 |
| 2019 | $18,317 | $1,598,452 | $883,123 | $715,329 |
| 2018 | $17,931 | $1,567,110 | $865,807 | $701,303 |
| 2016 | $17,181 | $1,506,259 | $832,188 | $674,071 |
| 2015 | $16,782 | $1,483,634 | $819,688 | $663,946 |
| 2014 | $16,714 | $1,454,573 | $803,632 | $650,941 |
Agents Affiliated with this Home
-
Z
Seller's Agent in 2019
Zhijun Zou
eXp Realty of California Inc
-
Nicola Speranta

Buyer's Agent in 2019
Nicola Speranta
Compass
(626) 229-2266
107 Total Sales
-
D'ANN SPROCKETT
D
Seller's Agent in 2013
D'ANN SPROCKETT
EXCELLENCE RE ELITE PROPERTIES
(909) 226-7125
11 Total Sales
-
Vivi Chu
V
Buyer's Agent in 2013
Vivi Chu
WIN-WIN REALTY
(626) 235-3894
Map
Source: California Regional Multiple Listing Service (CRMLS)
MLS Number: CV13009419
APN: 8659-030-015
- 2200 Shenandoah Ln
- 112 Morgan Ranch Rd
- 2271 Redwood Dr
- 2314 Country Club Vista St
- 109 Glengrove Ave
- 202 N Lone Hill Ave
- 2425 E Wildwood Canyon Dr
- 648 Gordon Highlands Rd
- 2225 Saratoga Ln
- 114 Prairie Place
- 1628 Brasada Ln
- Plan 4x Acacia at Brasada Estates
- Plan 4 Acacia at Brasada Estates
- Plan 3 Lucien at Brasada Estates
- Plan 2 Trevi at Brasada Estates
- Plan 1 Viana at Brasada Estates
- Plan 6 Fortezza at Brasada Estates
- Plan 2x Trevi at Brasada Estates
- Plan 5 Palermo at Brasada Estates
- 2022 E Route 66
