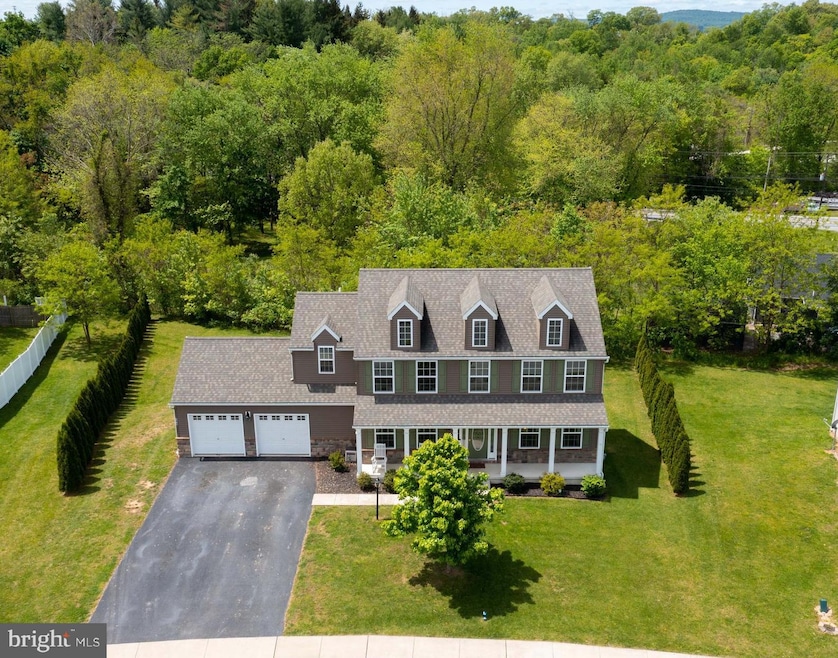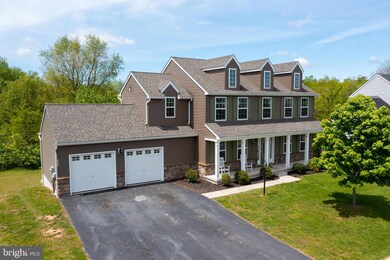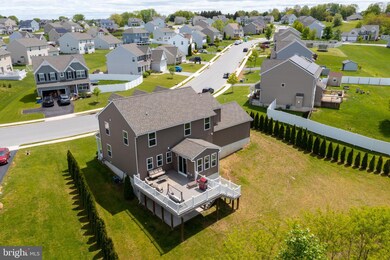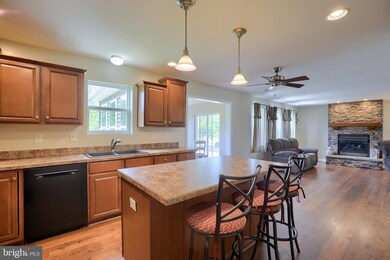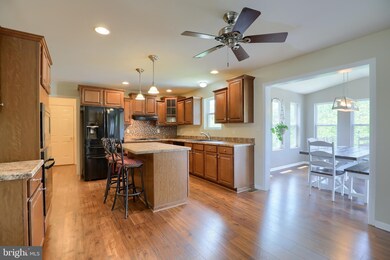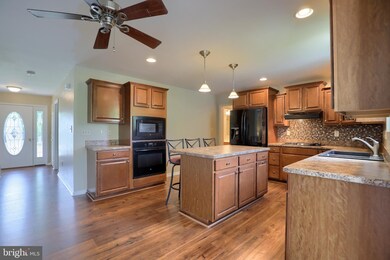
244 Spring Meadows Rd Manchester, PA 17345
Estimated Value: $426,956 - $467,000
Highlights
- Open Floorplan
- Colonial Architecture
- Deck
- Northeastern Senior High School Rated A-
- Clubhouse
- Backs to Trees or Woods
About This Home
As of June 2021This beautiful 5 bedroom, 3 full bath Colonial located in the Rolling Meadows neighborhood sits on a private tree lined lot in Northeastern School District. Just in time for summer, check out the wonderful community amenities to include; club house, basketball court, park, picnic pavilion and an out door swimming pool. This wonderful home features Pergo flooring on the 1st floor and all new carpet and freshly painted on the 2nd floor. The main level offers a 1st floor bedroom with full bath access, family room with floor to ceiling stone gas fireplace, separate living room and an open kitchen with center island, all appliances and 6 x 5 walk in pantry. Enjoy relaxing while having your morning coffee in the beautiful breakfast room with large windows offering great views. Relaxing master bedroom with private bath featuring a 10 x 6 walk in closet can be found on the 2nd floor along with 3 additional nice sized bedrooms, full bath and laundry area. Enjoy entertaining and dining out on the large Trex deck. Covered front porch, large covered patio, all appliances included and a spacious unfinished lower level walkout. Call today to schedule your private tour, before this beauty belongs to someone else!!
Home Details
Home Type
- Single Family
Est. Annual Taxes
- $7,898
Year Built
- Built in 2014
Lot Details
- 0.42 Acre Lot
- Landscaped
- Backs to Trees or Woods
- Back and Front Yard
- Property is in excellent condition
- Property is zoned RS
HOA Fees
- $55 Monthly HOA Fees
Parking
- 2 Car Direct Access Garage
- Front Facing Garage
- Driveway
Home Design
- Colonial Architecture
- Shingle Roof
- Asphalt Roof
- Aluminum Siding
- Stone Siding
- Vinyl Siding
Interior Spaces
- Property has 2 Levels
- Open Floorplan
- Ceiling Fan
- Recessed Lighting
- Stone Fireplace
- Fireplace Mantel
- Gas Fireplace
- Sliding Doors
- Entrance Foyer
- Family Room Off Kitchen
- Living Room
- Formal Dining Room
Kitchen
- Breakfast Room
- Built-In Oven
- Cooktop
- Microwave
- Dishwasher
- Kitchen Island
Flooring
- Wood
- Carpet
- Vinyl
Bedrooms and Bathrooms
- En-Suite Primary Bedroom
- En-Suite Bathroom
- Walk-In Closet
- Bathtub with Shower
Laundry
- Laundry Room
- Laundry on upper level
- Dryer
- Washer
Unfinished Basement
- Walk-Out Basement
- Basement Fills Entire Space Under The House
- Interior and Exterior Basement Entry
Home Security
- Carbon Monoxide Detectors
- Fire and Smoke Detector
Accessible Home Design
- More Than Two Accessible Exits
Outdoor Features
- Deck
- Patio
- Exterior Lighting
- Porch
Utilities
- Forced Air Heating and Cooling System
- Natural Gas Water Heater
Listing and Financial Details
- Tax Lot 0007
- Assessor Parcel Number 26-000-19-0007-00-00000
Community Details
Overview
- $525 Capital Contribution Fee
- Spring Meadows HOA, Phone Number (717) 367-5405
- Rolling Meadows Subdivision
Amenities
- Picnic Area
- Clubhouse
Recreation
- Community Basketball Court
- Community Pool
Ownership History
Purchase Details
Home Financials for this Owner
Home Financials are based on the most recent Mortgage that was taken out on this home.Purchase Details
Purchase Details
Purchase Details
Home Financials for this Owner
Home Financials are based on the most recent Mortgage that was taken out on this home.Purchase Details
Home Financials for this Owner
Home Financials are based on the most recent Mortgage that was taken out on this home.Similar Homes in Manchester, PA
Home Values in the Area
Average Home Value in this Area
Purchase History
| Date | Buyer | Sale Price | Title Company |
|---|---|---|---|
| Sandy Matthew J | $340,000 | None Available | |
| Fritsch William H | $253,500 | -- | |
| Sonshine I L P | $25,500 | -- | |
| Scc Canyon Ii Llc | $286,450 | Residential Title & Escrow C | |
| Tousa Homes Inc | $1,001,376 | Residential Title & Escrow C |
Mortgage History
| Date | Status | Borrower | Loan Amount |
|---|---|---|---|
| Open | Sandy Matthew J | $301,438 | |
| Previous Owner | Tousa Homes Inc | $800,000,000 |
Property History
| Date | Event | Price | Change | Sq Ft Price |
|---|---|---|---|---|
| 06/30/2021 06/30/21 | Sold | $340,000 | 0.0% | $137 / Sq Ft |
| 05/14/2021 05/14/21 | Pending | -- | -- | -- |
| 05/14/2021 05/14/21 | Price Changed | $340,000 | +4.6% | $137 / Sq Ft |
| 05/12/2021 05/12/21 | For Sale | $325,000 | -- | $131 / Sq Ft |
Tax History Compared to Growth
Tax History
| Year | Tax Paid | Tax Assessment Tax Assessment Total Assessment is a certain percentage of the fair market value that is determined by local assessors to be the total taxable value of land and additions on the property. | Land | Improvement |
|---|---|---|---|---|
| 2025 | $8,369 | $236,410 | $71,770 | $164,640 |
| 2024 | $8,239 | $236,410 | $71,770 | $164,640 |
| 2023 | $8,239 | $236,410 | $71,770 | $164,640 |
| 2022 | $8,187 | $236,410 | $71,770 | $164,640 |
| 2021 | $7,898 | $236,410 | $71,770 | $164,640 |
| 2020 | $7,898 | $236,410 | $71,770 | $164,640 |
| 2019 | $7,823 | $236,410 | $71,770 | $164,640 |
| 2018 | $7,785 | $236,410 | $71,770 | $164,640 |
| 2017 | $7,785 | $236,410 | $71,770 | $164,640 |
| 2016 | $0 | $233,910 | $71,770 | $162,140 |
| 2015 | -- | $45,000 | $45,000 | $0 |
| 2014 | -- | $45,000 | $45,000 | $0 |
Agents Affiliated with this Home
-
Amanda Lantz

Seller's Agent in 2021
Amanda Lantz
RE/MAX
(717) 887-1210
97 Total Sales
-
Adam Flinchbaugh

Seller Co-Listing Agent in 2021
Adam Flinchbaugh
RE/MAX
(717) 505-3315
982 Total Sales
-
Nathan Krotzer

Buyer's Agent in 2021
Nathan Krotzer
RE/MAX
(717) 578-0573
331 Total Sales
Map
Source: Bright MLS
MLS Number: PAYK157996
APN: 26-000-19-0007.00-00000
- 244 Spring Meadows Rd Unit 7
- 244 Spring Meadows Rd
- 250 Spring Meadows Rd Unit 6
- 240 Spring Meadows Rd
- 245 Spring Meadows Rd Unit 40
- 245 Spring Meadows Rd
- 240 Spring Meadows Rd Unit 8
- 260 Spring Meadows Rd Unit 5
- 244 Spring Meadows Rd Unit R-7
- 244 Spring Meadows Rd Unit 7
- 244 Spring Meadows Rd
- 230 Spring Meadows Rd Unit 9
- 5 Coriander Ln
- 235 Spring Meadows Rd Unit 41
- 230 Spring Meadows Rd
- 270 Spring Meadows Rd Unit 4
- 270 Spring Meadows Rd Unit 4
- 5225 N George Street Extension
- 250 Spring Meadows Rd Unit R6
- 250 Spring Meadows Rd Unit 6
