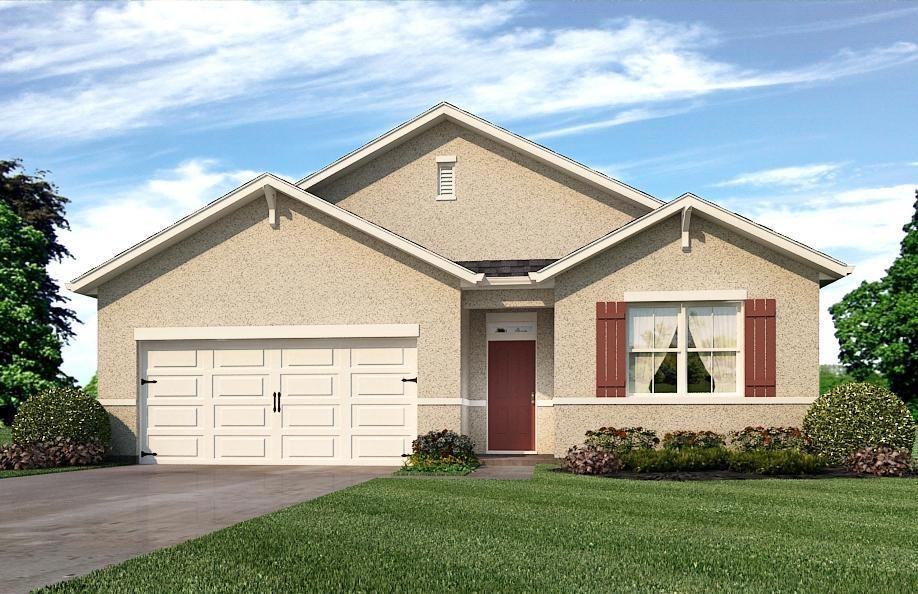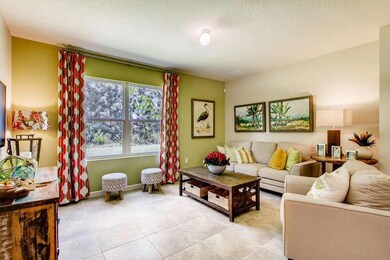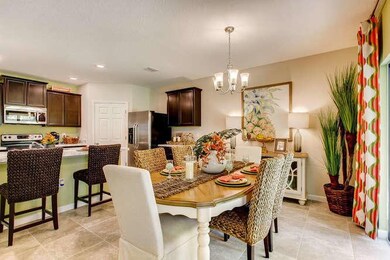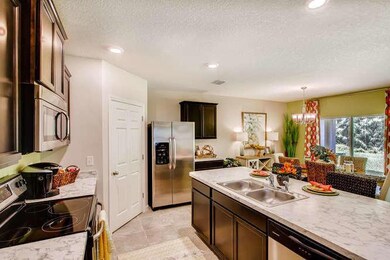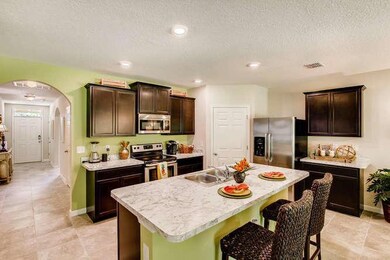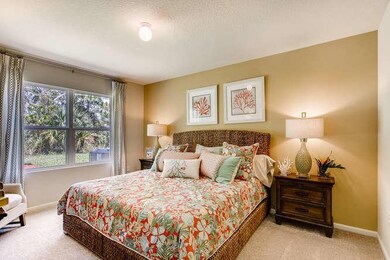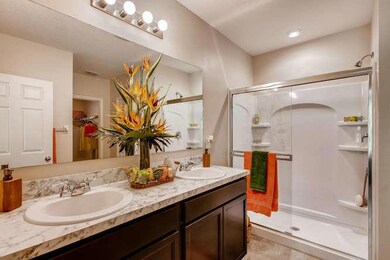
244 SW Statler Ave Port Saint Lucie, FL 34984
Canal Pointe NeighborhoodEstimated Value: $397,669 - $443,000
Highlights
- New Construction
- Walk-In Closet
- Laundry Room
- Interior Lot
- Patio
- Ceramic Tile Flooring
About This Home
As of March 2020**BRAND NEW HOME - AVAILABLE IN MARCH** 4 bedrooms, 2 bath, 2 car garage with 1908 sq. ft. of living area. Great open floor plan with large kitchen island. Stainless steel appliances. Split floorplan. Large walk-in master closet and linen closet. White faux wood blinds at all windows. Optional covered lanai. 18'' ceramic tile flooring in all living areas except bedrooms. Smart Home Technology. New Home comes with ALL the warranties. Energy Efficient home built to the latest codes. **Photos are of furnished Cali model, and are NOT actual photos of the home for sale.**
Home Details
Home Type
- Single Family
Est. Annual Taxes
- $452
Year Built
- Built in 2020 | New Construction
Lot Details
- 10,000 Sq Ft Lot
- Interior Lot
- Property is zoned RS-2
Parking
- 2 Car Garage
Home Design
- Shingle Roof
- Composition Roof
Interior Spaces
- 1,908 Sq Ft Home
- 1-Story Property
- Fire and Smoke Detector
Kitchen
- Electric Range
- Microwave
- Dishwasher
- Disposal
Flooring
- Carpet
- Ceramic Tile
Bedrooms and Bathrooms
- 4 Bedrooms
- Split Bedroom Floorplan
- Walk-In Closet
- 2 Full Bathrooms
Laundry
- Laundry Room
- Dryer
- Washer
Outdoor Features
- Patio
Utilities
- Central Heating and Cooling System
- Electric Water Heater
- Cable TV Available
Community Details
- Port St Lucie Section 27 Subdivision
Listing and Financial Details
- Assessor Parcel Number 342058525330006
Ownership History
Purchase Details
Home Financials for this Owner
Home Financials are based on the most recent Mortgage that was taken out on this home.Purchase Details
Purchase Details
Purchase Details
Home Financials for this Owner
Home Financials are based on the most recent Mortgage that was taken out on this home.Similar Homes in the area
Home Values in the Area
Average Home Value in this Area
Purchase History
| Date | Buyer | Sale Price | Title Company |
|---|---|---|---|
| Butler Ladel | $248,585 | Dhi Title Of Florida Inc | |
| D R Horton Inc | $12,000 | Dhi Title Of Florida Inc | |
| Georgiou Tasos | $108,800 | Superior Title Services Inc | |
| Petree Inv Corp | $21,000 | -- |
Mortgage History
| Date | Status | Borrower | Loan Amount |
|---|---|---|---|
| Open | Butler Ladell | $369,000 | |
| Closed | Butler Ladel | $248,585 | |
| Previous Owner | Butler Ladell | $318,000 | |
| Previous Owner | Petree Inv Corp | $16,800 |
Property History
| Date | Event | Price | Change | Sq Ft Price |
|---|---|---|---|---|
| 03/31/2020 03/31/20 | Sold | $248,585 | -2.0% | $130 / Sq Ft |
| 03/01/2020 03/01/20 | Pending | -- | -- | -- |
| 01/16/2020 01/16/20 | For Sale | $253,585 | -- | $133 / Sq Ft |
Tax History Compared to Growth
Tax History
| Year | Tax Paid | Tax Assessment Tax Assessment Total Assessment is a certain percentage of the fair market value that is determined by local assessors to be the total taxable value of land and additions on the property. | Land | Improvement |
|---|---|---|---|---|
| 2024 | $5,230 | $258,648 | -- | -- |
| 2023 | $5,230 | $251,115 | $0 | $0 |
| 2022 | $5,052 | $243,801 | $0 | $0 |
| 2021 | $4,992 | $236,700 | $60,000 | $176,700 |
| 2020 | $1,087 | $20,600 | $20,600 | $0 |
| 2019 | $471 | $19,200 | $19,200 | $0 |
| 2018 | $425 | $17,000 | $17,000 | $0 |
| 2017 | $598 | $11,200 | $11,200 | $0 |
| 2016 | $579 | $10,800 | $10,800 | $0 |
| 2015 | $545 | $8,000 | $8,000 | $0 |
| 2014 | $534 | $8,000 | $0 | $0 |
Agents Affiliated with this Home
-
Liz Boley

Seller's Agent in 2020
Liz Boley
D.R.Horton Realty of Melbourne
(321) 471-5485
15 in this area
6,080 Total Sales
-
Mark Franklin
M
Buyer's Agent in 2020
Mark Franklin
We Own Things LLC
(772) 333-4952
1 in this area
27 Total Sales
Map
Source: BeachesMLS
MLS Number: R10592842
APN: 34-20-585-2533-0006
- 231 SW Moselle Ave
- 2329 SW Mountwell St
- 2442 SW Lafayette St
- 178 SW Essex Dr
- 298 SW Airview Ave
- 131 SW Essex Dr
- 2433 SW Cooper Ln
- 2341 SW Cooper Ln
- 213 SW Chapman Ave
- 158 SW Port St Lucie Blvd
- 154 SW Port St Lucie Blvd
- 142 SW Port Saint Lucie Blvd
- 126 SW Glenwood Dr
- 152 SW Crescent Ave
- 2473 SE Warwick St
- 282 SW Fairchild Ave
- 2191 SW Barthel St
- 2445 SW Falcon Cir
- 745 SE Bloomfield Rd
- 13865 SE Blackwood Dr
- 244 SW Statler Ave
- 256 SW Statler Ave
- 250 SW Statler Ave
- 255 SW Statler Ave
- 243 SW Statler Ave
- 262 SW Statler Ave
- 261 SW Statler Ave
- 237 SW Statler Ave
- 255 SW Moselle Ave
- 224 SW Glenwood Dr
- 249 SW Moselle Ave
- 267 SW Statler Ave
- 230 SW Glenwood Dr
- 218 SW Glenwood Dr
- 261 SW Moselle Ave
- 243 SW Moselle Ave
- 238 SW Statler Ave
- 236 SW Glenwood Dr
- 212 SW Glenwood Dr
- 231 SW Statler Ave
