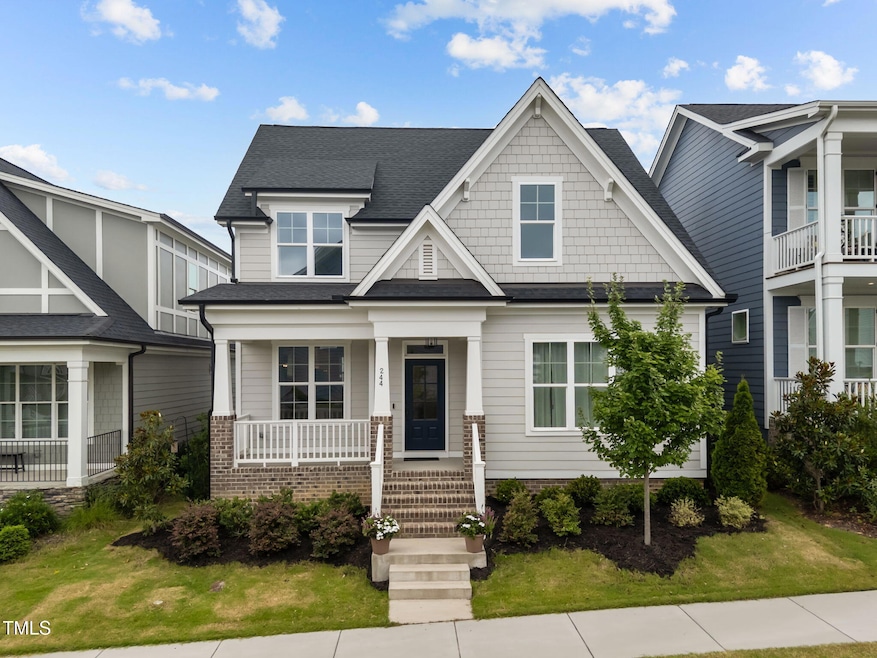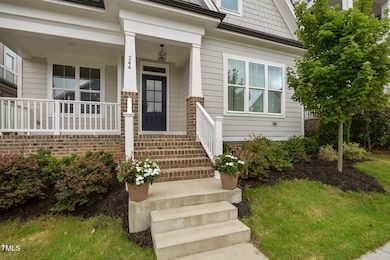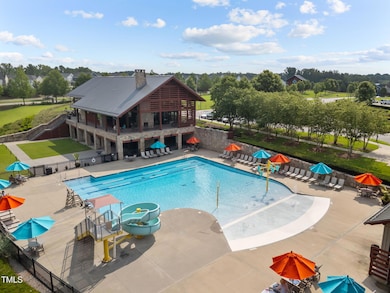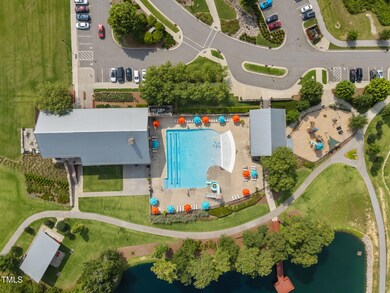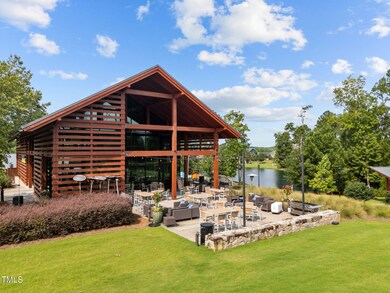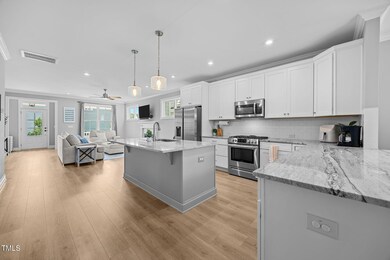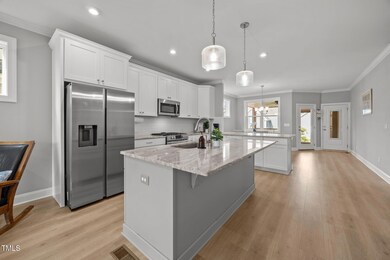244 Thunder Forest Ln Wendell, NC 27591
Estimated payment $3,498/month
Highlights
- Craftsman Architecture
- Community Pool
- Meeting Room
- Wood Flooring
- Recreation Facilities
- Exercise Course
About This Home
THIS GORGEOUS, NEWER CONSTRUCTION HOMES BY DICKERSON HOME SHOWCASES THE COVETED JASPER FLOORPAN IN THE EVER POPULAR, AMENITY RICH WENDELL FALLS. THIS MODERN, THOUGHTFULLY DESIGNED HOME HAS A SPACIOUS LAYOUT FEATURING FLEXIBLE LIVING SPACES EQUIPPED WITH YOUR CHOICE OF A 4 BEDROOM or 3 BEDROOM/FLEX SPACE LAYOUT. A MAIN LEVEL PRIMARY SUITE AS WELL AS A SECONDARY BEDROOM AND ADDITIONAL FULL BATH ON THE MAIN FLOOR MAKES ONE LEVEL LIVING A BREEZE. THIS GENTLY LIVED IN HOME EXUDES OPEN CONCEPT LIVING ALL WHILE BATHED IN NATURAL SUNLIGHT AND INCLUDES BOTH FRONT & BACK PORCH SPACES. LARGE, YET COZY THIS HOME HAS IT ALL INCLUDING ECOFRIENDLY FEATURES AS WELL AS HIGH END FINISHES. THE LARGE KITCHEN HAS BEAUTIFUL GRANITE COUNTERTOPS WRAPPING THE LARGE ISLAND WITH ADDITIONAL SEATING SPACE, GAS RANGE, AND SPACIOUS WALK IN PANTRY. THERE IS ALSO ADDITIONAL UNFINISHED SQUARE FOOTAGE/STORAGE SPACE TO ADD EVEN FUTURE FLEXIBILITY. RESIDENTS WILL ENJOY ACCESS TO THE RESORT-LIKE SALTWATER POOL, 24-HOUR FITNESS CENTER, CAFE', PLAYGROUNDS, DOG PARKS, & MORE THAN 10 MILES OF WALKING TRAIL ALL WHILE ENJOYING QUICK COMMUTE TIMES TO ANY PART OF THE TRIANGLE. IF YOU ARE SEEKING RESORT STYLE SUBURBAN LIFE WITHIN A QUICK EASY REACH OF RALEIGH THIS IS YOUR HOME!
Home Details
Home Type
- Single Family
Est. Annual Taxes
- $5,607
Year Built
- Built in 2022
Lot Details
- 4,356 Sq Ft Lot
HOA Fees
Parking
- 2 Car Attached Garage
Home Design
- Craftsman Architecture
- Brick Exterior Construction
- Brick Foundation
- Shingle Roof
- Shake Siding
- Radiant Barrier
Interior Spaces
- 2,361 Sq Ft Home
- 1-Story Property
- Gas Log Fireplace
- Family Room with Fireplace
- Basement
- Crawl Space
- Unfinished Attic
- Laundry Room
Kitchen
- Walk-In Pantry
- Electric Oven
- Gas Range
- Dishwasher
- ENERGY STAR Qualified Appliances
Flooring
- Wood
- Carpet
- Tile
Bedrooms and Bathrooms
- 4 Bedrooms
- 3 Full Bathrooms
- Primary bathroom on main floor
Schools
- Lake Myra Elementary School
- Wendell Middle School
- East Wake High School
Utilities
- Forced Air Heating and Cooling System
- Heating System Uses Natural Gas
Listing and Financial Details
- Assessor Parcel Number 1773161435
Community Details
Overview
- Association fees include ground maintenance
- Wendell Falls HOA, Phone Number (919) 374-7282
- Built by Homes By Dickerson
- Wendell Falls Subdivision, Jasper Floorplan
Amenities
- Community Barbecue Grill
- Meeting Room
Recreation
- Recreation Facilities
- Community Playground
- Exercise Course
- Community Pool
- Park
- Dog Park
- Jogging Path
- Trails
Map
Home Values in the Area
Average Home Value in this Area
Tax History
| Year | Tax Paid | Tax Assessment Tax Assessment Total Assessment is a certain percentage of the fair market value that is determined by local assessors to be the total taxable value of land and additions on the property. | Land | Improvement |
|---|---|---|---|---|
| 2025 | $5,608 | $520,269 | $95,000 | $425,269 |
| 2024 | $5,511 | $520,269 | $95,000 | $425,269 |
| 2023 | $4,171 | $332,188 | $70,000 | $262,188 |
| 2022 | $2,098 | $176,000 | $70,000 | $106,000 |
| 2021 | $168 | $70,000 | $70,000 | $0 |
Property History
| Date | Event | Price | List to Sale | Price per Sq Ft |
|---|---|---|---|---|
| 09/05/2025 09/05/25 | Price Changed | $555,000 | -1.3% | $235 / Sq Ft |
| 07/17/2025 07/17/25 | For Sale | $562,500 | -- | $238 / Sq Ft |
Source: Doorify MLS
MLS Number: 10110087
APN: 1773.01-16-1435-000
- 1573 Lone Prairie Dr
- 1544 Silver Elm Ln
- 1520 Silver Elm Ln
- 209 Tumbling River Dr
- 213 Daniel Ridge Rd
- 1600 Cascade Falls Ln
- 264 Dry Canyon Dr
- 260 Dry Canyon Dr
- 129 Noble Deer Way
- 1600 Drift Falls Ln
- 1842 Grassy Falls Ln
- 1600 Sandy Prairie Dr
- 1709 Chestnut Falls Rd
- Magnolia II Plan at
- Hertford Plan at
- Mayfair Plan at
- Westwood Plan at
- Harper Plan at
- Meadowmont Plan at
- Carmichael Plan at
- 428 Mill Station Ln
- 1440 Yellow Desert Way Unit B1.4
- 1440 Yellow Desert Way Unit TH-1
- 1440 Yellow Desert Way Unit A2
- 1440 Yellow Desert Way
- 220 Douglas Falls Dr
- 2129 Treelight Way
- 1985 Big Falls Dr
- 321 Midnight Moon Dr
- 1715 Shady Oaks Dr
- 5809 Taylor Rd
- 1609 Piney Falls Dr
- 1025 Spawn Place
- 2028 Ballston Place
- 2036 Ballston Place
- 3012 Van Dorn Rd
- 1009 Gelfield Rd
- 3112 Varcroft Rd
- 900 Eagles Rise Ave
- 650 Wendell Falls Pkwy
