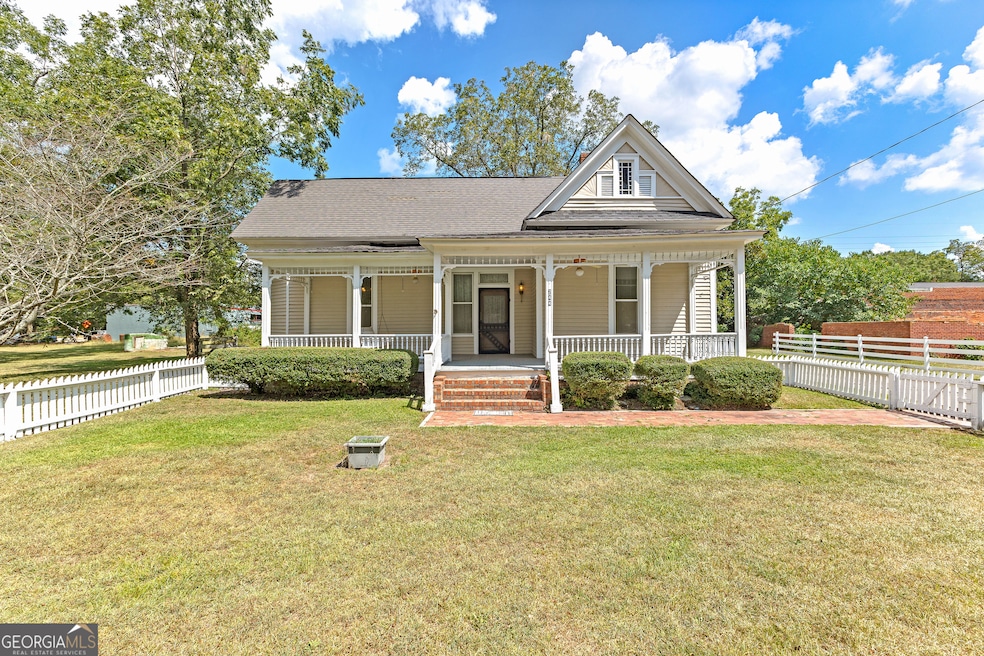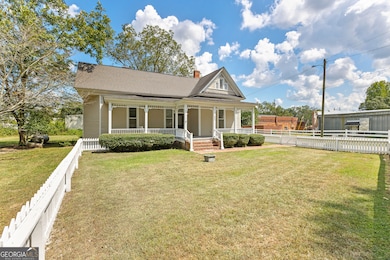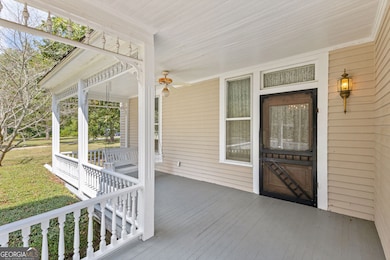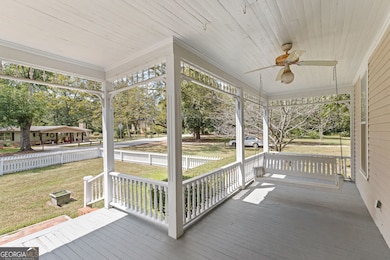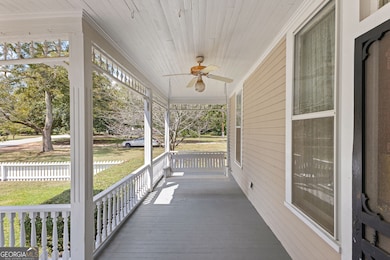244 Turin Rd Sharpsburg, GA 30277
Estimated payment $1,723/month
Highlights
- Ranch Style House
- 1 Fireplace
- High Ceiling
- Wood Flooring
- Sun or Florida Room
- No HOA
About This Home
Welcome to this enchanting historic farmhouse, nestled in the heart of Turin, GA. Built with timeless craftsmanship, this 3-bedroom, 2-bath home exudes character and charm at every turn. As you step inside, you'll be greeted by the warmth of original doors that have been lovingly preserved, offering a glimpse into the home's storied past. The spacious living areas are perfect for both relaxing and entertaining, with plenty of natural light streaming through the windows in the large sunroom. The kitchen retains its touch of vintage charm. The master suite is a serene retreat, complete with an en-suite bathroom which features a garden tub and separate shower for added privacy. The additional two bedrooms are generously sized, providing ample space for family, guests, or a home office. Step outside to discover a fully fenced backyard, ideal for pets, gardening, or simply enjoying the outdoors. The property also features an additional storage building, brimming with potential. With a bit of TLC, this space could be transformed into a workshop, studio, or guest cottage. Located in the picturesque town of Turin, this home offers a perfect blend of historic charm and modern amenities. Don't miss the opportunity to own a piece of history. Schedule your private tour today and experience the magic of this historic farmhouse for yourself!
Home Details
Home Type
- Single Family
Est. Annual Taxes
- $1,861
Year Built
- Built in 1945
Lot Details
- 0.58 Acre Lot
- Level Lot
Home Design
- Ranch Style House
- Country Style Home
- Composition Roof
- Wood Siding
Interior Spaces
- 2,196 Sq Ft Home
- High Ceiling
- Ceiling Fan
- 1 Fireplace
- Entrance Foyer
- Family Room
- Sun or Florida Room
Kitchen
- Built-In Oven
- Microwave
Flooring
- Wood
- Carpet
Bedrooms and Bathrooms
- 3 Main Level Bedrooms
- 2 Full Bathrooms
- Soaking Tub
- Separate Shower
Laundry
- Laundry in Mud Room
- Laundry in Hall
Parking
- Carport
- Guest Parking
- Off-Street Parking
Location
- City Lot
Schools
- Poplar Road Elementary School
- East Coweta Middle School
- East Coweta High School
Utilities
- Zoned Heating and Cooling System
- Septic Tank
- High Speed Internet
- Cable TV Available
Community Details
- No Home Owners Association
- Laundry Facilities
Map
Home Values in the Area
Average Home Value in this Area
Tax History
| Year | Tax Paid | Tax Assessment Tax Assessment Total Assessment is a certain percentage of the fair market value that is determined by local assessors to be the total taxable value of land and additions on the property. | Land | Improvement |
|---|---|---|---|---|
| 2025 | $2,192 | $88,394 | $3,500 | $84,894 |
| 2024 | $2,225 | $90,799 | $5,800 | $84,999 |
| 2023 | $2,225 | $75,954 | $5,800 | $70,154 |
| 2022 | $1,897 | $72,578 | $5,800 | $66,778 |
| 2021 | $1,637 | $61,228 | $5,800 | $55,428 |
| 2020 | $1,670 | $61,228 | $5,800 | $55,428 |
| 2019 | $1,655 | $54,946 | $6,573 | $48,373 |
| 2018 | $1,665 | $54,946 | $6,573 | $48,373 |
| 2017 | $1,665 | $54,946 | $6,572 | $48,374 |
| 2016 | $1,657 | $54,946 | $6,573 | $48,373 |
| 2015 | $1,627 | $54,946 | $6,573 | $48,373 |
| 2014 | $1,620 | $54,946 | $6,573 | $48,373 |
Property History
| Date | Event | Price | List to Sale | Price per Sq Ft |
|---|---|---|---|---|
| 09/23/2025 09/23/25 | Pending | -- | -- | -- |
| 07/02/2025 07/02/25 | For Sale | $299,000 | -- | $136 / Sq Ft |
Purchase History
| Date | Type | Sale Price | Title Company |
|---|---|---|---|
| Warranty Deed | $40,000 | -- | |
| Deed | -- | -- | |
| Deed | $17,500 | -- | |
| Deed | $14,000 | -- |
Source: Georgia MLS
MLS Number: 10555681
APN: T01-0008-009
- 42 S Hunter St
- 376 Linch Rd
- 20 Water Oak Dr
- 242 Township Dr
- 106 Graceton Farms Dr
- 135 Graceton Farms Dr
- 546 Linch Rd
- 32 Wrightsburg Trail
- 1 Mcintosh Trail
- 138 Main St
- 296 Mcintosh Trail
- 143 Linchwood Dr
- 483 Mcintosh Trail
- 2022 Standing Rock Rd
- Briarwood Plan at Twelve Parks 55+
- Sullivan Plan at Twelve Parks 55+
- 4 Unicoi Trail
- 12 Unicoi Trail
- Crestwood Plan at Twelve Parks 55+
- 98 Keown Loop
