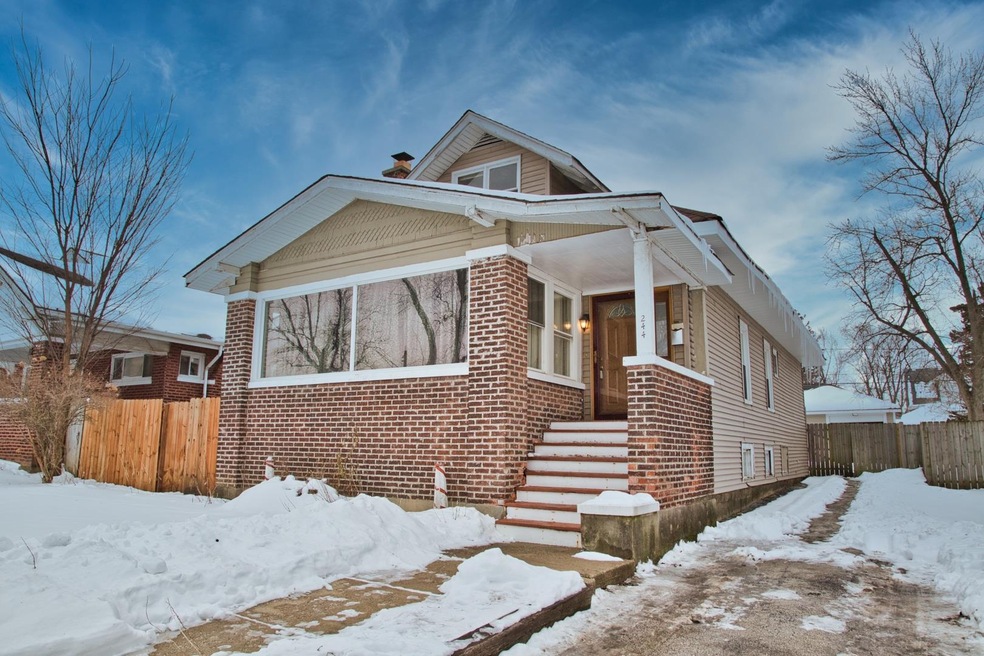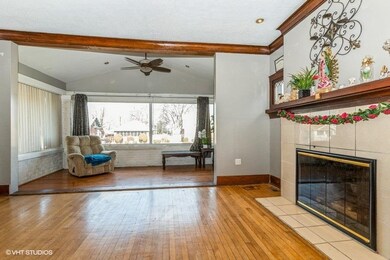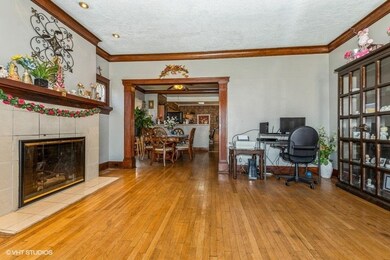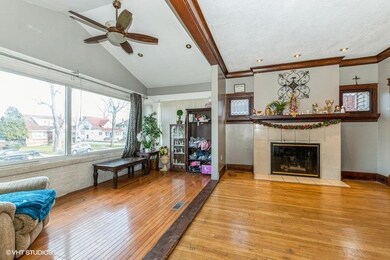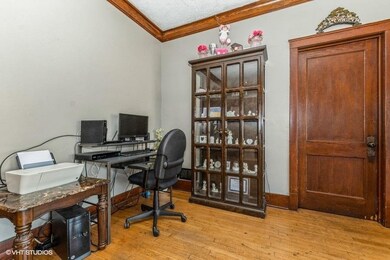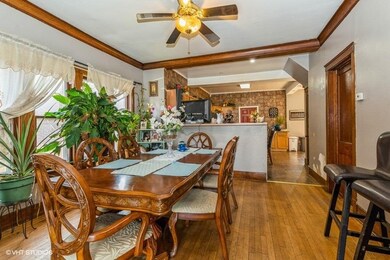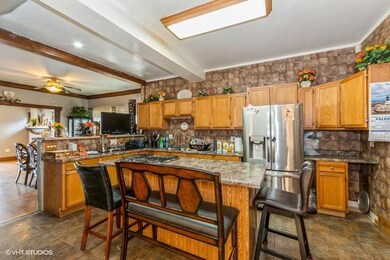
244 W 16th St Chicago Heights, IL 60411
Roosevelt-Cook County NeighborhoodEstimated Value: $151,237 - $184,000
Highlights
- Cape Cod Architecture
- Vaulted Ceiling
- Main Floor Bedroom
- Deck
- Wood Flooring
- Whirlpool Bathtub
About This Home
As of April 2022FANTASTIC OPPORTUNITY TO OWN THIS BRICK 3 BEDROOM, 2 FULL BATH HOME WITH A NEW ROOF INSTALLED IN 2016-BRAND NEW SOFFIT AND FASCIA INSTALLED IN 2022-LARGE FULLY FENCED IN YARD GREAT FOR ENTERTAINING WITH A NICE SIZE DECK AND 1.5 CAR DETACHED GARAGE-NEW VINYL SIDING ON THE GARAGE INSTALLED IN 2016-PLENTY OF NATURAL LIGHTING THROUGHOUT WITH HIGH CEILINGS, CROWN MOLDING, AND HARDWOOD FLOORING-LARGE LIVING ROOM HAS RECESS CAN LIGHTING, CEILING FAN, AND GAS FIREPLACE-FORMAL DINING ROOM OFFERS CROWN MOLDING AND CEILING FAN-MAIN FLOOR BEDROOM WITH A LARGE WALK IN CLOSET-SPACIOUS EAT IN KITCHEN FEATURES MANY CABINETS, ISLAND, PANTRY CLOSET, NEW COUNTERS, STAINLESS STEEL APPLIANCES AND SINK INSTALLED IN 2020-FULL MAIN FLOOR BATH HAS A WHIRLPOOL TUB AND CAN LIGHTING-2 LARGE BEDROOMS ON THE 2ND FLOOR WITH ADDITIONAL FULL BATH-UNFINISHED BASEMENT WAITING FOR YOUR FINISHING IDEAS WITH NEW WASHER/DRYER IN 2020-NEWER HOT WATER HEATER INSTALLED IN 2015-GREAT HOME FOR THE PRICE-PROPERTY IS SOLD AS IS.
Last Agent to Sell the Property
@properties Christie's International Real Estate License #475120040 Listed on: 02/09/2022

Home Details
Home Type
- Single Family
Est. Annual Taxes
- $1,623
Year Built
- Built in 1918
Lot Details
- 8,002 Sq Ft Lot
- Lot Dimensions are 50x160
- Fenced Yard
- Paved or Partially Paved Lot
Parking
- 1.5 Car Detached Garage
- Driveway
- Parking Included in Price
Home Design
- Cape Cod Architecture
- Brick Exterior Construction
- Asphalt Roof
Interior Spaces
- 1,133 Sq Ft Home
- 1.5-Story Property
- Vaulted Ceiling
- Ceiling Fan
- Fireplace With Gas Starter
- Living Room with Fireplace
- Formal Dining Room
- Wood Flooring
- Unfinished Basement
- Basement Fills Entire Space Under The House
Kitchen
- Cooktop
- Microwave
- Stainless Steel Appliances
Bedrooms and Bathrooms
- 3 Bedrooms
- 3 Potential Bedrooms
- Main Floor Bedroom
- Walk-In Closet
- Bathroom on Main Level
- 2 Full Bathrooms
- Whirlpool Bathtub
Laundry
- Laundry in unit
- Dryer
- Washer
- Sink Near Laundry
Outdoor Features
- Deck
Utilities
- Forced Air Heating and Cooling System
- Heating System Uses Natural Gas
- 100 Amp Service
- Lake Michigan Water
- Cable TV Available
Listing and Financial Details
- Homeowner Tax Exemptions
Ownership History
Purchase Details
Home Financials for this Owner
Home Financials are based on the most recent Mortgage that was taken out on this home.Purchase Details
Home Financials for this Owner
Home Financials are based on the most recent Mortgage that was taken out on this home.Purchase Details
Home Financials for this Owner
Home Financials are based on the most recent Mortgage that was taken out on this home.Similar Homes in Chicago Heights, IL
Home Values in the Area
Average Home Value in this Area
Purchase History
| Date | Buyer | Sale Price | Title Company |
|---|---|---|---|
| Moore Lauren Sade | $140,000 | None Listed On Document | |
| Moore Lauren Sade | $140,000 | -- | |
| Hernandez Rosa | $21,000 | First American Title | |
| Roby Clay | $80,500 | Pntn |
Mortgage History
| Date | Status | Borrower | Loan Amount |
|---|---|---|---|
| Open | Moore Lauren Sade | $137,464 | |
| Previous Owner | Roby Alay | $98,750 | |
| Previous Owner | Roby Clay J | $108,000 | |
| Previous Owner | Roby Clay | $80,100 |
Property History
| Date | Event | Price | Change | Sq Ft Price |
|---|---|---|---|---|
| 04/11/2022 04/11/22 | Sold | $140,000 | +3.8% | $124 / Sq Ft |
| 02/11/2022 02/11/22 | Pending | -- | -- | -- |
| 02/09/2022 02/09/22 | For Sale | $134,900 | +542.4% | $119 / Sq Ft |
| 12/18/2014 12/18/14 | Sold | $21,000 | -15.7% | $12 / Sq Ft |
| 10/14/2014 10/14/14 | Pending | -- | -- | -- |
| 09/13/2014 09/13/14 | For Sale | $24,900 | -- | $15 / Sq Ft |
Tax History Compared to Growth
Tax History
| Year | Tax Paid | Tax Assessment Tax Assessment Total Assessment is a certain percentage of the fair market value that is determined by local assessors to be the total taxable value of land and additions on the property. | Land | Improvement |
|---|---|---|---|---|
| 2024 | $1,545 | $9,400 | $3,000 | $6,400 |
| 2023 | $1,545 | $9,400 | $3,000 | $6,400 |
| 2022 | $1,545 | $5,866 | $2,600 | $3,266 |
| 2021 | $1,538 | $5,865 | $2,600 | $3,265 |
| 2020 | $1,623 | $5,865 | $2,600 | $3,265 |
| 2019 | $2,148 | $7,159 | $2,400 | $4,759 |
| 2018 | $2,039 | $7,159 | $2,400 | $4,759 |
| 2017 | $4,713 | $9,005 | $2,400 | $6,605 |
| 2016 | $4,184 | $7,802 | $2,200 | $5,602 |
| 2015 | $4,136 | $7,802 | $2,200 | $5,602 |
| 2014 | $4,099 | $7,802 | $2,200 | $5,602 |
| 2013 | $4,407 | $8,710 | $2,200 | $6,510 |
Agents Affiliated with this Home
-
Danielle Moy

Seller's Agent in 2022
Danielle Moy
@ Properties
(708) 466-4075
3 in this area
1,137 Total Sales
-
Sergio Sandoval

Buyer's Agent in 2022
Sergio Sandoval
Dream House Real Estate
(773) 592-4667
2 in this area
91 Total Sales
-
Milton Payton

Seller's Agent in 2014
Milton Payton
RE/MAX 10
(708) 351-6675
43 Total Sales
-
Marilyn Payton
M
Seller Co-Listing Agent in 2014
Marilyn Payton
RE/MAX 10
(708) 351-6674
26 Total Sales
-
Olga Vega

Buyer's Agent in 2014
Olga Vega
Legacy Realty Group, LLC
(219) 588-9494
1 in this area
109 Total Sales
Map
Source: Midwest Real Estate Data (MRED)
MLS Number: 11320523
APN: 32-20-316-004-0000
- 215 W 16th St
- 292 W 17th St
- 292 W 15th Place
- 353 W 16th Place
- 150 Hickory St
- 297 W 14th Place
- 1631 Buena Vista Ave
- 368 W 17th St
- 1636 Euclid Ave
- 1638 Euclid Ave
- 1412 Schilling Ave
- 1661 Euclid Ave
- 107 Hickory St
- 1324 Campbell Ave
- 1513 Euclid Ave
- 98 W 15th St
- 1317 Franklin Ave
- 81 W 15th St
- 1308 Schilling Ave
- 66 W 14th Place
- 244 W 16th St
- 252 W 16th St
- 242 W 16th St
- 236 W 16th St
- 260 W 16th St
- 230 W 16th St
- 264 W 16th St
- 247 W 16th Place
- 251 W 16th Place
- 243 W 16th Place
- 257 W 16th Place
- 235 W 16th Place
- 226 W 16th St
- 259 W 16th Place
- 251 W 16th St
- 231 W 16th Place
- 239 W 16th St
- 263 W 16th Place
- 257 W 16th St
- 218 W 16th St
