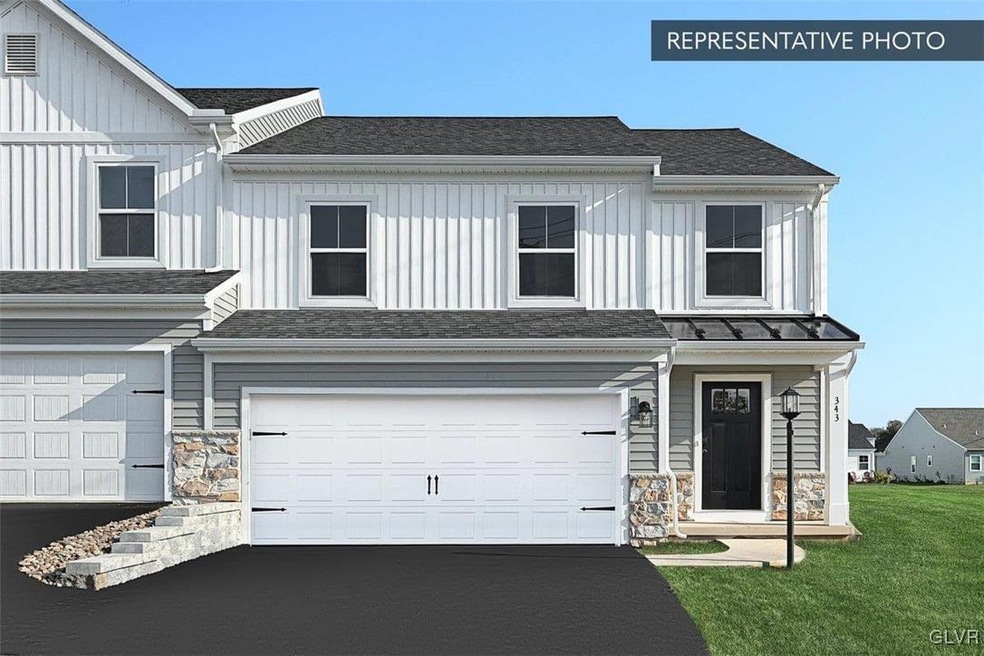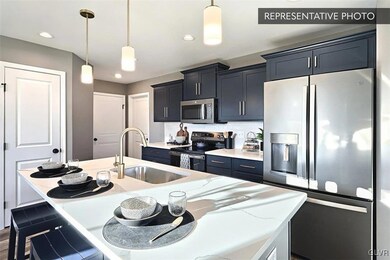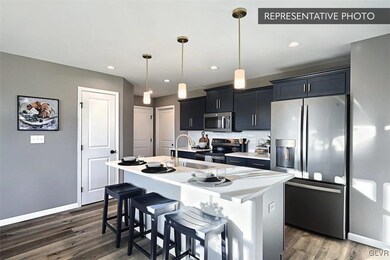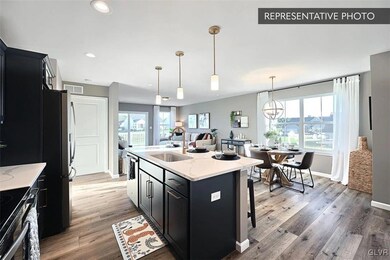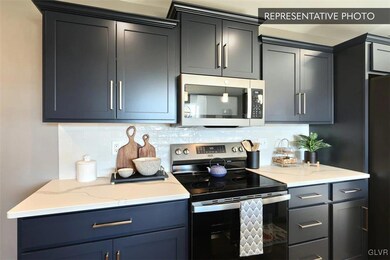
244 W Center Rd Unit 149 Northampton, PA 18067
Allen Township NeighborhoodHighlights
- 4 Car Attached Garage
- Under Construction
- Heating Available
About This Home
As of April 2025Welcome to Your New Home! Discover The Cypress, featuring 3 bedrooms and 2.5 baths. This home boasts an open floor plan with a kitchen and breakfast area that seamlessly flows into a large family room. The first floor also includes a convenient half bath, laundry room, and a primary bedroom with a full bathroom and a spacious walk-in closet. The second floor offers a roomy loft, two additional bedrooms, and a full bathroom. Additionally, there is a full unfinished basement, perfect for future customization. Plus, this home comes with a 10-year warranty. Don't miss out on this fantastic home!?? The photos used in this MLS listing are representative of the subject property and may include upgrades and features that are not present in this home. Please verify all details and specifications to ensure they meet your requirements. The new assessment for this improved property has not been completed; taxes shown in MLS are pre-construction, the taxes will change with the new assessment.
Home Details
Home Type
- Single Family
Est. Annual Taxes
- $202
Year Built
- Built in 2025 | Under Construction
Parking
- 4 Car Attached Garage
- Driveway
Home Design
- Vinyl Siding
Interior Spaces
- 1,763 Sq Ft Home
- Basement Fills Entire Space Under The House
Kitchen
- Microwave
- Dishwasher
- Disposal
Bedrooms and Bathrooms
- 3 Bedrooms
Additional Features
- 7,501 Sq Ft Lot
- Heating Available
Community Details
- North Hills Of Allen Subdivision
Similar Homes in Northampton, PA
Home Values in the Area
Average Home Value in this Area
Property History
| Date | Event | Price | Change | Sq Ft Price |
|---|---|---|---|---|
| 04/29/2025 04/29/25 | Sold | $419,990 | -3.9% | $238 / Sq Ft |
| 03/30/2025 03/30/25 | Pending | -- | -- | -- |
| 12/09/2024 12/09/24 | For Sale | $436,990 | -- | $248 / Sq Ft |
Tax History Compared to Growth
Agents Affiliated with this Home
-
Julia Santangelo

Seller's Agent in 2025
Julia Santangelo
Berks Homes Realty
(484) 798-3881
24 in this area
30 Total Sales
-
Anna Ames

Buyer's Agent in 2025
Anna Ames
Weichert Realtors
(610) 762-9331
7 in this area
297 Total Sales
Map
Source: Greater Lehigh Valley REALTORS®
MLS Number: 749692
- 253 W Center Rd Unit Lot 123
- 253 W Center Rd
- 3280 Tepes Dr
- 3241 Eisenhower Dr
- 3239 Eisenhower Dr
- 3241 Tepes Dr
- 3241 Tepes Dr Unit Lot 141
- 3229 Tepes Dr
- 3227 Tepes Dr Unit 137
- 3227 Tepes Dr
- Cypress Plan at North Hills - Duplex Homes
- Daisy Plan at North Hills - Duplex Homes
- Ivy Plan at North Hills - Duplex Homes
- Sunflower Plan at North Hills - Duplex Homes
- 3220 Eisenhower Dr
- 3449 Cherryville Rd
- 516 River Run
- 546 Delta Rd
- 139 Frank Dr
- 3237 Tepes Dr
