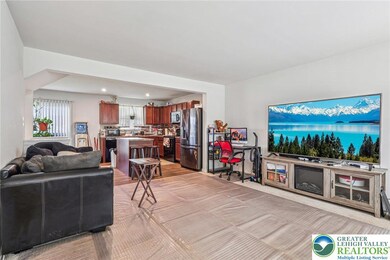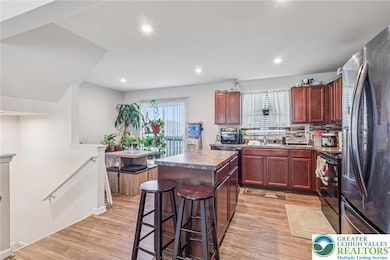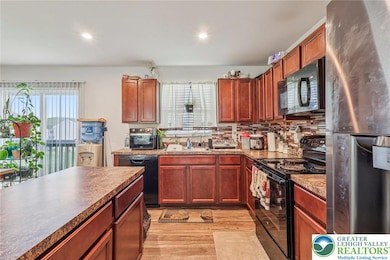
516 River Run Northampton, PA 18067
Allen Township NeighborhoodEstimated payment $2,304/month
About This Home
Built in 2020, this well-maintained 3-bedroom twin home features an open main-level layout with a convenient half bath, perfect for everyday living and entertaining. The top floor offers a spacious primary bedroom suite, two additional bedrooms, and a second full bathroom. There's also the option to add a rear deck for additional outdoor enjoyment.
Listing Agent
Elizabeth Wukitsch
Redfin Corporation Listed on: 07/22/2025

Home Details
Home Type
- Single Family
Est. Annual Taxes
- $3,856
Year Built
- Built in 2020
HOA Fees
- $130 per month
Parking
- 1 Car Attached Garage
Home Design
- Aluminum Siding
Interior Spaces
- 1,260 Sq Ft Home
- 2-Story Property
- Partial Basement
Kitchen
- Microwave
- Dishwasher
- Disposal
Bedrooms and Bathrooms
- 3 Bedrooms
Additional Features
- 6,624 Sq Ft Lot
- Heating Available
Map
Home Values in the Area
Average Home Value in this Area
Tax History
| Year | Tax Paid | Tax Assessment Tax Assessment Total Assessment is a certain percentage of the fair market value that is determined by local assessors to be the total taxable value of land and additions on the property. | Land | Improvement |
|---|---|---|---|---|
| 2025 | $578 | $53,500 | $15,500 | $38,000 |
| 2024 | $3,826 | $53,500 | $15,500 | $38,000 |
| 2023 | $3,826 | $53,500 | $15,500 | $38,000 |
| 2022 | $3,826 | $53,500 | $15,500 | $38,000 |
| 2021 | $3,835 | $53,500 | $15,500 | $38,000 |
| 2020 | $832 | $11,600 | $11,600 | $0 |
| 2019 | $819 | $11,600 | $11,600 | $0 |
| 2018 | $807 | $11,600 | $11,600 | $0 |
| 2017 | $789 | $11,600 | $11,600 | $0 |
| 2016 | -- | $11,600 | $11,600 | $0 |
| 2015 | -- | $11,600 | $11,600 | $0 |
| 2014 | -- | $11,600 | $11,600 | $0 |
Property History
| Date | Event | Price | Change | Sq Ft Price |
|---|---|---|---|---|
| 07/22/2025 07/22/25 | For Sale | $335,000 | +48.8% | $266 / Sq Ft |
| 02/03/2020 02/03/20 | Sold | $225,070 | +1.8% | $172 / Sq Ft |
| 09/08/2019 09/08/19 | Pending | -- | -- | -- |
| 09/08/2019 09/08/19 | For Sale | $221,070 | -- | $169 / Sq Ft |
Purchase History
| Date | Type | Sale Price | Title Company |
|---|---|---|---|
| Special Warranty Deed | $225,070 | Nvr Settlement Services Pa | |
| Deed | $80,000 | Nvr Settlement Services Lag |
Mortgage History
| Date | Status | Loan Amount | Loan Type |
|---|---|---|---|
| Open | $221,048 | FHA | |
| Closed | $220,992 | FHA | |
| Previous Owner | $300,000 | Future Advance Clause Open End Mortgage |
Similar Homes in Northampton, PA
Source: Greater Lehigh Valley REALTORS®
MLS Number: 761472
APN: L3-4-2C-55-0501
- 3222 Tepes Dr
- 3229 Tepes Dr Unit Lot 138
- 3229 Tepes Dr
- 3227 Tepes Dr Unit 137
- 3227 Tepes Dr
- 3241 Eisenhower Dr
- 3239 Eisenhower Dr
- 3280 Tepes Dr
- 3220 Eisenhower Dr
- 253 W Center Rd
- 143 Frank Dr
- 111 Jeffrey Ln
- 3449 Cherryville Rd
- 107 Frank Dr
- 3241 Tepes Dr Unit Lot 141
- 3241 Tepes Dr
- 3237 Tepes Dr
- 3247 Tepes Dr
- 3243 Tepes Dr
- 3255 Tepes Dr
- 409 Lock Dr
- 551 Delta Rd
- 2280 Main St Unit 2
- 1086 Birch St Unit 286
- 4154 Roosevelt St
- 5350 Russell Ct Unit 10
- 130 W 14th St
- 1204 Main St
- 961 Main St Unit 2B Rear
- 7 S Front St Unit A ( rear)
- 2376 Levans Rd
- 3325 Carbon St
- 3125 N 2nd St
- 3029 N 2nd St
- 3031 S 2nd St Unit 2nd Floor
- 3392 Creek Rd Unit 2
- 3914 Mauch Chunk Rd
- 534 Kurtz St Unit Garage
- 3108 Saint Stephens Ln
- 5498 Nor Bath Blvd






