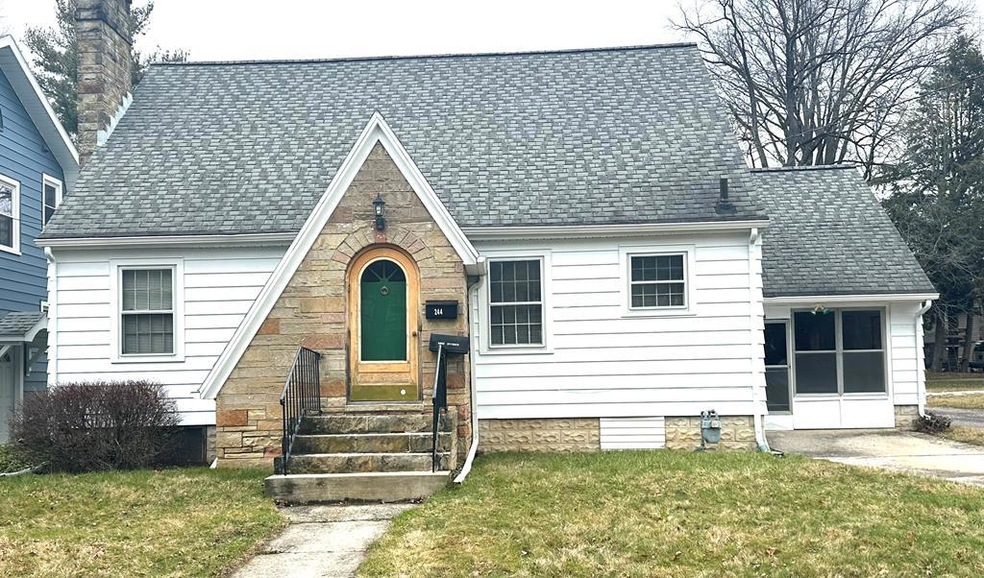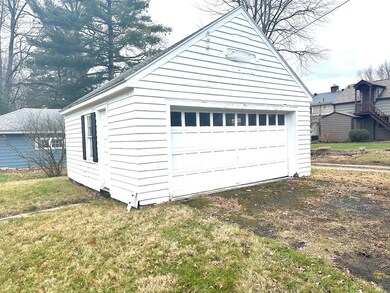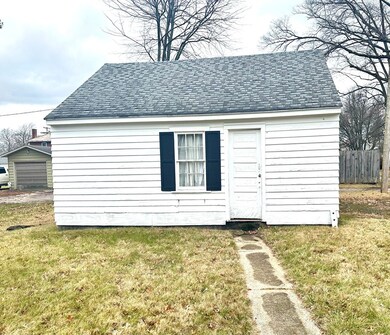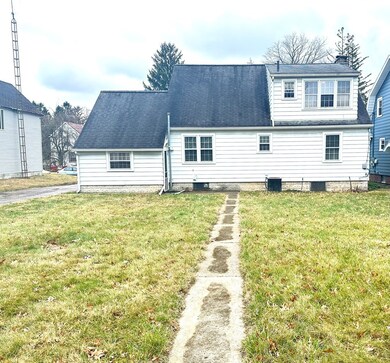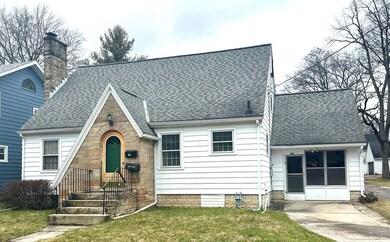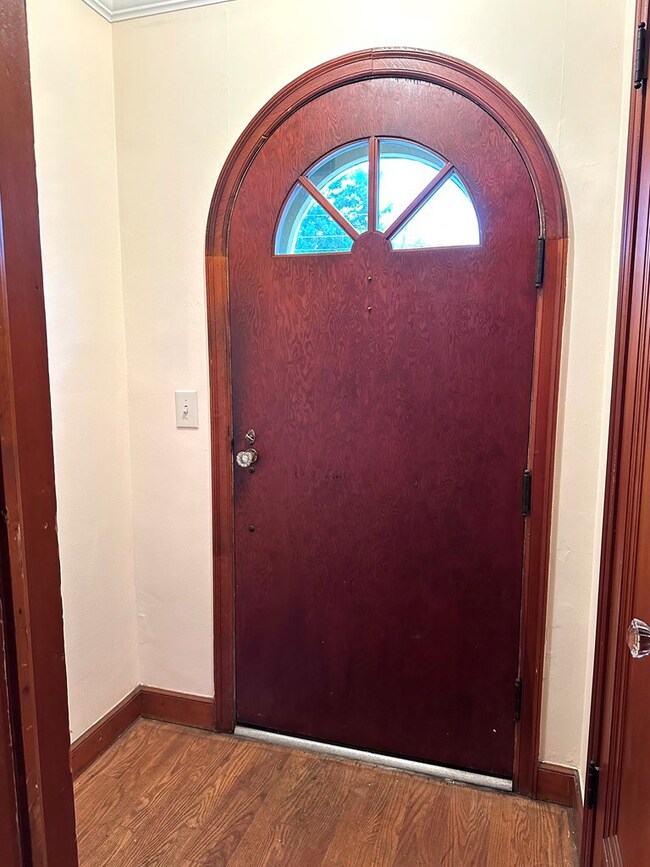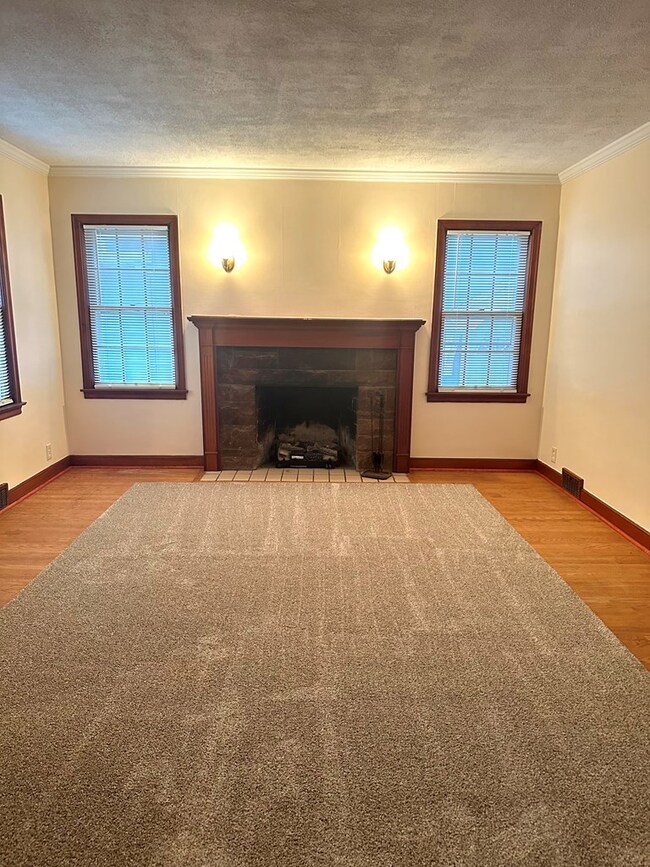
244 Walker St Galion, OH 44833
Estimated Value: $149,000 - $179,000
Highlights
- Wood Flooring
- Lawn
- Storm Windows
- Main Floor Primary Bedroom
- Wood Frame Window
- Cooling Available
About This Home
As of February 2024This home is ready right to move right in. Freshly painted inside and out. Hardwood floors, new carpet and vinyl plank on the main floor. Nice wood built ins on main floor for extra storage. Gas log fireplace in Living room. Upstairs has plenty of built in storage and could be used as a 3rd bedroom or a large family area. Upstairs has a 1/2 bath. Basement ifs partially finished and other side could be used as a nice workshop or workout area. 1 car attached garage has been enclosed and used as porch. Larger 1.5 garage of the back alley. Home has so much to offer.
Last Agent to Sell the Property
ARK Realty of North Central Ohio, Inc. Brokerage Email: 4196177342, kamenik.alexa@gmail.com License #2007004819 Listed on: 01/02/2024
Last Buyer's Agent
Agent Outside
Outside Broker
Home Details
Home Type
- Single Family
Est. Annual Taxes
- $1,194
Year Built
- Built in 1935
Lot Details
- 7,500 Sq Ft Lot
- Lawn
Parking
- 2 Car Garage
- Garage Door Opener
- Open Parking
Home Design
- Aluminum Siding
- Stone Siding
Interior Spaces
- 1,948 Sq Ft Home
- 2-Story Property
- Gas Log Fireplace
- Wood Frame Window
- Entrance Foyer
- Living Room with Fireplace
- Dining Room
- Storm Windows
- Range
Flooring
- Wood
- Wall to Wall Carpet
Bedrooms and Bathrooms
- 3 Bedrooms | 2 Main Level Bedrooms
- Primary Bedroom on Main
Partially Finished Basement
- Basement Fills Entire Space Under The House
- Sump Pump
- Laundry in Basement
Utilities
- Cooling Available
- Forced Air Heating System
- Heating System Uses Natural Gas
- Gas Water Heater
Additional Features
- Level Entry For Accessibility
- City Lot
Listing and Financial Details
- Assessor Parcel Number 190024067.000
Ownership History
Purchase Details
Home Financials for this Owner
Home Financials are based on the most recent Mortgage that was taken out on this home.Purchase Details
Purchase Details
Similar Homes in Galion, OH
Home Values in the Area
Average Home Value in this Area
Purchase History
| Date | Buyer | Sale Price | Title Company |
|---|---|---|---|
| Peck Adrianne Laura | $152,500 | American Title | |
| Getts Mary Jane | -- | -- | |
| Getts Mary Jane | -- | -- |
Mortgage History
| Date | Status | Borrower | Loan Amount |
|---|---|---|---|
| Open | Peck Adrianne Laura | $142,500 |
Property History
| Date | Event | Price | Change | Sq Ft Price |
|---|---|---|---|---|
| 02/08/2024 02/08/24 | Sold | $152,500 | -4.1% | $78 / Sq Ft |
| 01/02/2024 01/02/24 | For Sale | $159,000 | -- | $82 / Sq Ft |
Tax History Compared to Growth
Tax History
| Year | Tax Paid | Tax Assessment Tax Assessment Total Assessment is a certain percentage of the fair market value that is determined by local assessors to be the total taxable value of land and additions on the property. | Land | Improvement |
|---|---|---|---|---|
| 2024 | $1,369 | $38,710 | $2,450 | $36,260 |
| 2023 | $1,369 | $27,140 | $2,100 | $25,040 |
| 2022 | $787 | $27,140 | $2,100 | $25,040 |
| 2021 | $818 | $27,140 | $2,100 | $25,040 |
| 2020 | $694 | $23,780 | $2,100 | $21,680 |
| 2019 | $716 | $23,780 | $2,100 | $21,680 |
| 2018 | $715 | $23,780 | $2,100 | $21,680 |
| 2017 | $609 | $21,050 | $2,100 | $18,950 |
| 2016 | $588 | $21,050 | $2,100 | $18,950 |
| 2015 | $587 | $21,050 | $2,100 | $18,950 |
| 2014 | $599 | $21,050 | $2,100 | $18,950 |
| 2013 | $599 | $21,050 | $2,100 | $18,950 |
Agents Affiliated with this Home
-
Melinda G. Tubbs
M
Seller's Agent in 2024
Melinda G. Tubbs
ARK Realty of North Central Ohio, Inc.
(419) 563-5156
111 Total Sales
-
A
Buyer's Agent in 2024
Agent Outside
Outside Broker
Map
Source: Mansfield Association of REALTORS®
MLS Number: 9059536
APN: 19-0024067.000
- 405 N Union St
- 244 E Payne Ave
- 601 Portland Way N
- 316 Cherry St
- 132 Orange St
- 0 Ohio 598
- 215 S Jefferson St
- 708 Fairview Ave
- 791 Fairview Ave
- 680 Teakwood Ct
- 127 N Pierce St
- 318 S Washington St
- 239 South St
- 890 Portland Way N
- 438 Mackey St
- 375 Buckeye Rd
- 554 S Market St
- 0 Bennett Dr
- 229 E Parson St
- 380 Tidd Dr
